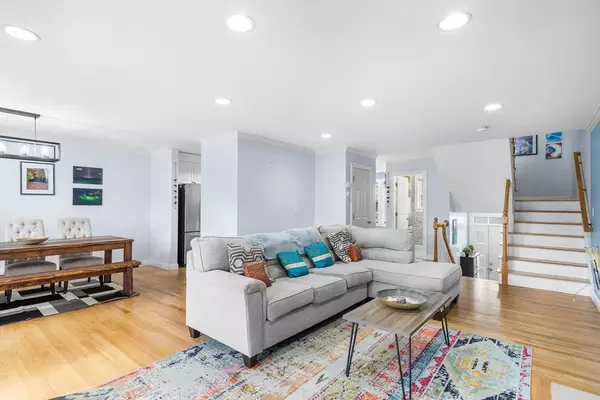$638,000
$626,000
1.9%For more information regarding the value of a property, please contact us for a free consultation.
3 Beds
2.5 Baths
2,339 SqFt
SOLD DATE : 05/15/2024
Key Details
Sold Price $638,000
Property Type Condo
Sub Type Condominium
Listing Status Sold
Purchase Type For Sale
Square Footage 2,339 sqft
Price per Sqft $272
MLS Listing ID 73211726
Sold Date 05/15/24
Bedrooms 3
Full Baths 2
Half Baths 1
HOA Fees $400/mo
Year Built 2003
Annual Tax Amount $5,102
Tax Year 2024
Property Description
Beautiful Townhome featuring an open floor plan with a well-equipped kitchen including granite countertops and stainless steel appliances and a sunny sitting/eating area. The generous family room with gas fireplace and recessed lights is open to the dining room with updated lighting. Hardwood floors throughout the first and second floor. French doors to the deck lead to a large level backyard. Impressive Primary Suite complete with walk in closet and full bath. an additional bedroom and full bath with new glass shower enclosure complete the second floor. Fabulous lower level includes a Family Room/Home Theater Room with 4K compatible Projector, 5.1 sound system and Projection Screen. A generous 3rd bedroom, a Laundry Room and a Garage! Extended Driveway for additional parking. LOCATION, LOCATION! Steps away from Canton Center Commuter Rail Station, Restaurants, Shops and a short drive to Canton Junction Station (less than 1 mile), I-95, Rte 128 and Rte 1.
Location
State MA
County Norfolk
Zoning GR
Direction Please see GPS - Sherman to Curtis
Rooms
Family Room Flooring - Wall to Wall Carpet, Lighting - Overhead
Basement Y
Primary Bedroom Level Second
Dining Room Flooring - Hardwood, Deck - Exterior, Exterior Access, Open Floorplan, Lighting - Overhead
Kitchen Flooring - Hardwood, Countertops - Stone/Granite/Solid, Stainless Steel Appliances, Lighting - Overhead
Interior
Interior Features Closet, Lighting - Overhead, Bedroom
Heating Forced Air, Natural Gas
Cooling Central Air
Flooring Tile, Hardwood, Flooring - Wall to Wall Carpet
Fireplaces Number 1
Fireplaces Type Living Room
Appliance Range, Dishwasher, Disposal, Microwave, Refrigerator, Washer, Dryer
Laundry In Basement, In Unit
Exterior
Exterior Feature Deck
Garage Spaces 1.0
Community Features Public Transportation, Shopping, Pool, Park, Walk/Jog Trails, Golf, Laundromat, Bike Path, Conservation Area, Highway Access, House of Worship, Private School, Public School, T-Station
Utilities Available for Gas Range
Roof Type Shingle
Total Parking Spaces 3
Garage Yes
Building
Story 2
Sewer Public Sewer
Water Public
Schools
Elementary Schools Luce
Middle Schools Galvin
High Schools Chs
Others
Pets Allowed Yes w/ Restrictions
Senior Community false
Read Less Info
Want to know what your home might be worth? Contact us for a FREE valuation!

Our team is ready to help you sell your home for the highest possible price ASAP
Bought with Javier Grandon • eXp Realty

"My job is to find and attract mastery-based agents to the office, protect the culture, and make sure everyone is happy! "






