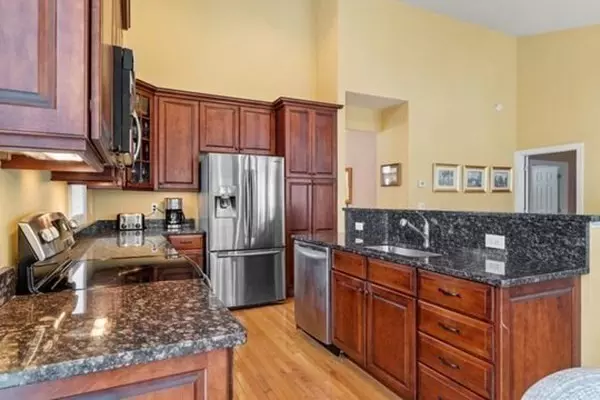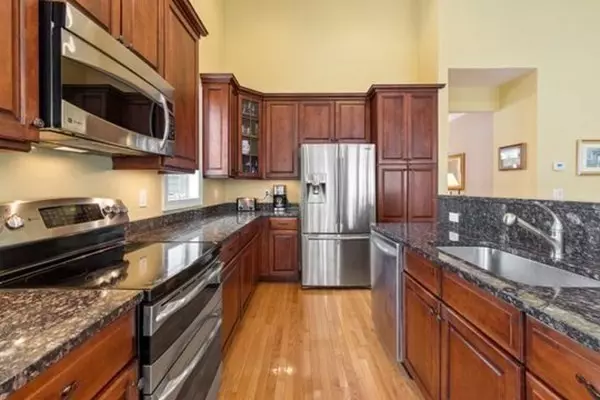$660,000
$685,000
3.6%For more information regarding the value of a property, please contact us for a free consultation.
2 Beds
3 Baths
2,656 SqFt
SOLD DATE : 05/15/2024
Key Details
Sold Price $660,000
Property Type Condo
Sub Type Condominium
Listing Status Sold
Purchase Type For Sale
Square Footage 2,656 sqft
Price per Sqft $248
MLS Listing ID 73191522
Sold Date 05/15/24
Bedrooms 2
Full Baths 3
HOA Fees $755/mo
Year Built 2010
Annual Tax Amount $8,703
Tax Year 2023
Property Description
Beautiful and spacious end unit at the sought after Regency. Stunning main bedroom suite, elegant dining room, open floorplan for central living area. Enjoy carefree living in this stylish, comfortable home. Large windows, gleaming hardwood floors, airy sunroom with adjacent deck. The kitchen features SS appliances (double oven, microwave, dishwasher and fridge), and a charming breakfast area. Light plays off the walls and vaulted ceiling area. Wonderful views of the wooded area from the family room, sunroom, main BR and deck and patio. The lower level is fantastic - a great room, smaller room and full bath provide many options. French Doors lead to a lovely patio. There is a very nice clubhouse with pretty fieldstone FP and weight room. Near major routes, local shops and restaurants, and hiking trails, you will love the quality of life at 58 Pondside in the attractive village of Bolton. Check out the YouTube for 58 Pondside
Location
State MA
County Worcester
Zoning residentia
Direction Main street, .5 miles west of village center
Rooms
Family Room Flooring - Hardwood, Open Floorplan
Basement Y
Primary Bedroom Level First
Dining Room Flooring - Hardwood
Kitchen Vaulted Ceiling(s), Dining Area, Countertops - Stone/Granite/Solid, Kitchen Island, Open Floorplan, Stainless Steel Appliances
Interior
Interior Features Slider, Bonus Room, Office, Sun Room
Heating Forced Air, Oil, Electric
Cooling Central Air
Flooring Tile, Carpet, Hardwood, Flooring - Wall to Wall Carpet, Flooring - Hardwood
Appliance Range, Dishwasher, Microwave, Refrigerator, Washer, Dryer
Laundry Flooring - Stone/Ceramic Tile, First Floor, In Unit, Electric Dryer Hookup, Washer Hookup
Exterior
Exterior Feature Porch, Deck - Vinyl, Patio
Garage Spaces 2.0
Community Features Public Transportation, Walk/Jog Trails, Golf, Medical Facility, Conservation Area, Highway Access, House of Worship, Adult Community
Utilities Available for Electric Range, for Electric Dryer, Washer Hookup
Waterfront false
Roof Type Shingle
Total Parking Spaces 4
Garage Yes
Building
Story 2
Sewer Private Sewer
Water Well
Others
Pets Allowed Yes
Senior Community false
Read Less Info
Want to know what your home might be worth? Contact us for a FREE valuation!

Our team is ready to help you sell your home for the highest possible price ASAP
Bought with Heidi Sharry • Compass

"My job is to find and attract mastery-based agents to the office, protect the culture, and make sure everyone is happy! "






