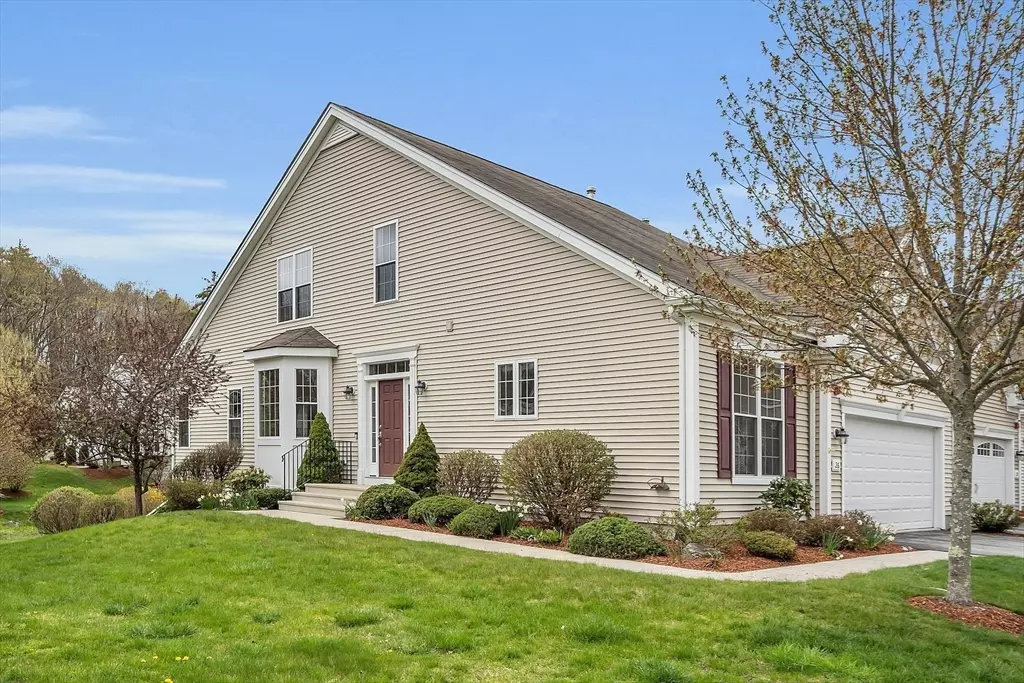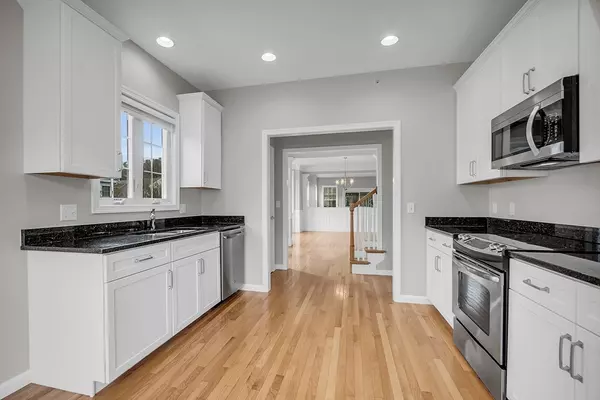$725,000
$664,900
9.0%For more information regarding the value of a property, please contact us for a free consultation.
2 Beds
2.5 Baths
1,780 SqFt
SOLD DATE : 05/23/2024
Key Details
Sold Price $725,000
Property Type Condo
Sub Type Condominium
Listing Status Sold
Purchase Type For Sale
Square Footage 1,780 sqft
Price per Sqft $407
MLS Listing ID 73231697
Sold Date 05/23/24
Bedrooms 2
Full Baths 2
Half Baths 1
HOA Fees $564/mo
Year Built 2009
Annual Tax Amount $9,176
Tax Year 2024
Property Description
Retirement living at its best. Spacious and elegant town house, located in Arbor Glen, a very desirable 55+ community. Magnificent open floor plan, grand foyer and high celings. The eat in kitchen features stainless steel appliances, granite countertops and hardwood floors. The dining room with wainscotting, crown molding, columns and bay window open up to the cathedral ceiling living room leading out to your 3 season porch. First floor main bedroom suite features trey ceiling, large walk in tub and large closet. A study/den and laundry room complete the first floor. The expansive second floor offers a versatile loft, 2nd bedroom , large bonus room and a full jack and jill bathroom. This is truly a turnkey home in an exceptional active adult community. Enjoy all Stow has to to offer with its golf courses, nature trails, farms, orchard and still just a few minutes from the highway, commuter rail and the Highland shopping center. All measurements are approximate.
Location
State MA
County Middlesex
Zoning I/R
Direction Route 117 to Hudson Road to Heather Lane
Rooms
Basement Y
Primary Bedroom Level First
Dining Room Flooring - Hardwood, Window(s) - Bay/Bow/Box, Chair Rail, Wainscoting, Crown Molding
Kitchen Flooring - Wood, Countertops - Stone/Granite/Solid, Kitchen Island, Recessed Lighting
Interior
Interior Features Recessed Lighting, Wainscoting, Bonus Room, Loft, Home Office, Foyer
Heating Forced Air, Oil
Cooling Central Air
Flooring Wood, Tile, Carpet, Flooring - Wall to Wall Carpet, Flooring - Hardwood
Appliance Range, Dishwasher, Microwave, Refrigerator, Washer, Dryer, Plumbed For Ice Maker
Laundry First Floor, Electric Dryer Hookup, Washer Hookup
Exterior
Exterior Feature Porch
Garage Spaces 2.0
Community Features Shopping, Tennis Court(s), Park, Walk/Jog Trails, Golf, Highway Access, T-Station, Adult Community
Utilities Available for Electric Range, for Electric Oven, for Electric Dryer, Washer Hookup, Icemaker Connection
Waterfront false
Roof Type Shingle
Total Parking Spaces 2
Garage Yes
Building
Story 2
Sewer Private Sewer
Water Well
Others
Pets Allowed Yes w/ Restrictions
Senior Community true
Read Less Info
Want to know what your home might be worth? Contact us for a FREE valuation!

Our team is ready to help you sell your home for the highest possible price ASAP
Bought with Lauren Tetreault • Coldwell Banker Realty - Concord

"My job is to find and attract mastery-based agents to the office, protect the culture, and make sure everyone is happy! "






