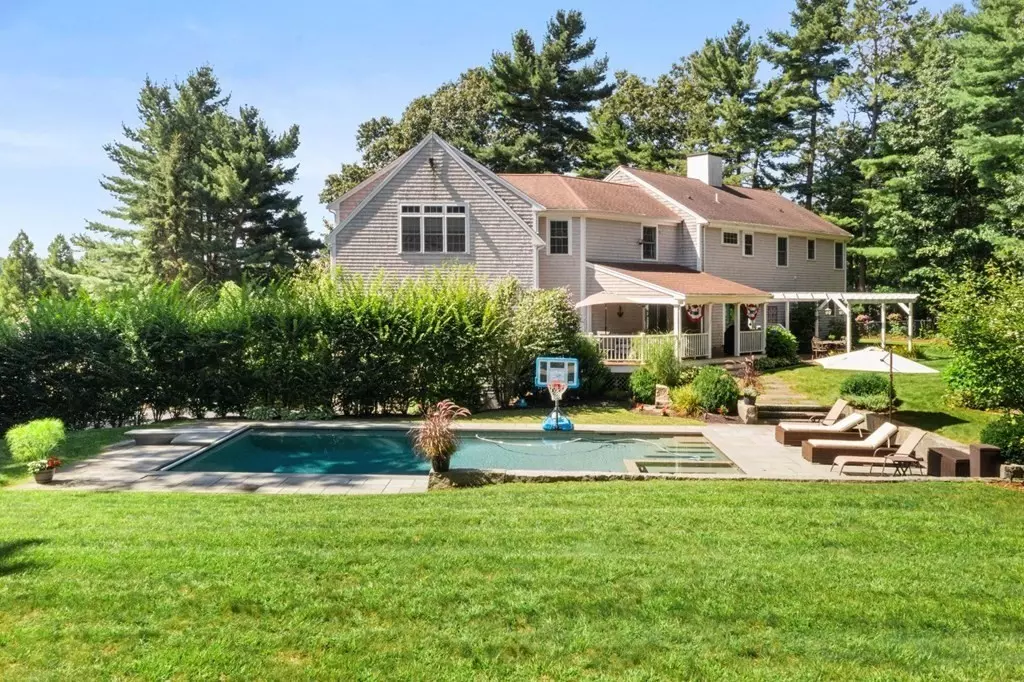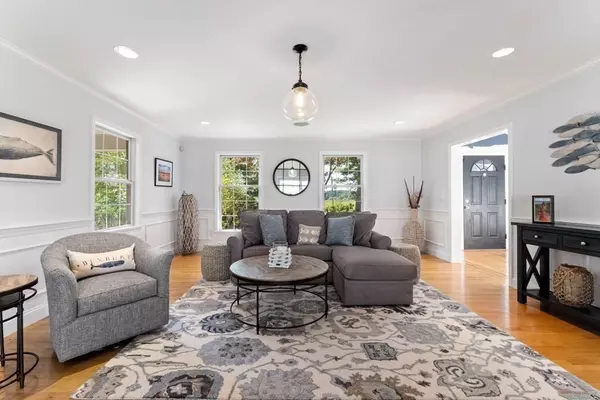$1,500,000
$1,599,999
6.2%For more information regarding the value of a property, please contact us for a free consultation.
4 Beds
4 Baths
4,290 SqFt
SOLD DATE : 05/24/2024
Key Details
Sold Price $1,500,000
Property Type Single Family Home
Sub Type Single Family Residence
Listing Status Sold
Purchase Type For Sale
Square Footage 4,290 sqft
Price per Sqft $349
MLS Listing ID 73169472
Sold Date 05/24/24
Style Colonial
Bedrooms 4
Full Baths 3
Half Baths 2
HOA Y/N false
Year Built 2000
Annual Tax Amount $12,585
Tax Year 2023
Lot Size 1.480 Acres
Acres 1.48
Property Description
Welcome to 100 High Street. Meticulous 4 bed, 3 full and 2 half bath colonial has been lovingly updated and maintained. Spacious and open floor plan includes formal living and dining areas, chefs kitchen with oversized island, stainless steel appliances, eating area, built in desk, huge family room, half bath with pantry closet, 2 gas fireplaces and hardwood floors through out. Second floor has an amazing master suite with separate staircase and gorgeous full bath with dressing area. Three additional generous sized bedrooms, 2 more full baths, laundry room and tons of closet space. Fully finished lower level with mud room, great room, study, half bath. Stunning grounds, manicured landscaping, heated gunite pool, hot tub, oversized covered deck, outdoor shower, heated detached garage, generator, irrigation and so much more. This picturesque property with beautiful cranberry bog views is set back on a retreat lot and is truly designed for todays entertaining both inside and out!
Location
State MA
County Plymouth
Zoning rc
Direction Use GPS
Rooms
Family Room Flooring - Hardwood, Cable Hookup
Basement Full, Finished
Primary Bedroom Level Second
Dining Room Flooring - Hardwood
Kitchen Flooring - Hardwood, Dining Area, Countertops - Stone/Granite/Solid, Deck - Exterior, Stainless Steel Appliances, Wine Chiller, Lighting - Pendant
Interior
Interior Features Closet, Closet/Cabinets - Custom Built, Entrance Foyer, Mud Room, Game Room, Study, Bathroom
Heating Baseboard, Natural Gas
Cooling Central Air
Flooring Tile, Carpet, Hardwood, Flooring - Hardwood, Flooring - Wall to Wall Carpet, Flooring - Stone/Ceramic Tile
Fireplaces Number 2
Fireplaces Type Family Room, Living Room
Appliance Gas Water Heater, Range, Oven, Dishwasher, Microwave, Refrigerator, Washer, Dryer
Laundry Gas Dryer Hookup, Electric Dryer Hookup
Exterior
Exterior Feature Porch, Covered Patio/Deck, Pool - Inground Heated, Hot Tub/Spa, Storage, Professional Landscaping, Sprinkler System, Decorative Lighting, Fenced Yard, Outdoor Shower
Garage Spaces 2.0
Fence Fenced/Enclosed, Fenced
Pool Pool - Inground Heated
Community Features Public Transportation, Shopping, Pool, Tennis Court(s), Park, Walk/Jog Trails, Stable(s), Golf, Conservation Area, Highway Access, House of Worship, Marina, Public School
Utilities Available for Gas Range, for Gas Oven, for Gas Dryer, for Electric Dryer
Waterfront Description Beach Front,Bay,Harbor,Ocean,Beach Ownership(Public)
Roof Type Shingle
Total Parking Spaces 6
Garage Yes
Private Pool true
Building
Foundation Concrete Perimeter
Sewer Inspection Required for Sale
Water Public, Private
Schools
Elementary Schools Chandler/Alden
Middle Schools Dms
High Schools Dhs
Others
Senior Community false
Acceptable Financing Contract
Listing Terms Contract
Read Less Info
Want to know what your home might be worth? Contact us for a FREE valuation!

Our team is ready to help you sell your home for the highest possible price ASAP
Bought with Derek Brodin • 546 Realty Group

"My job is to find and attract mastery-based agents to the office, protect the culture, and make sure everyone is happy! "






