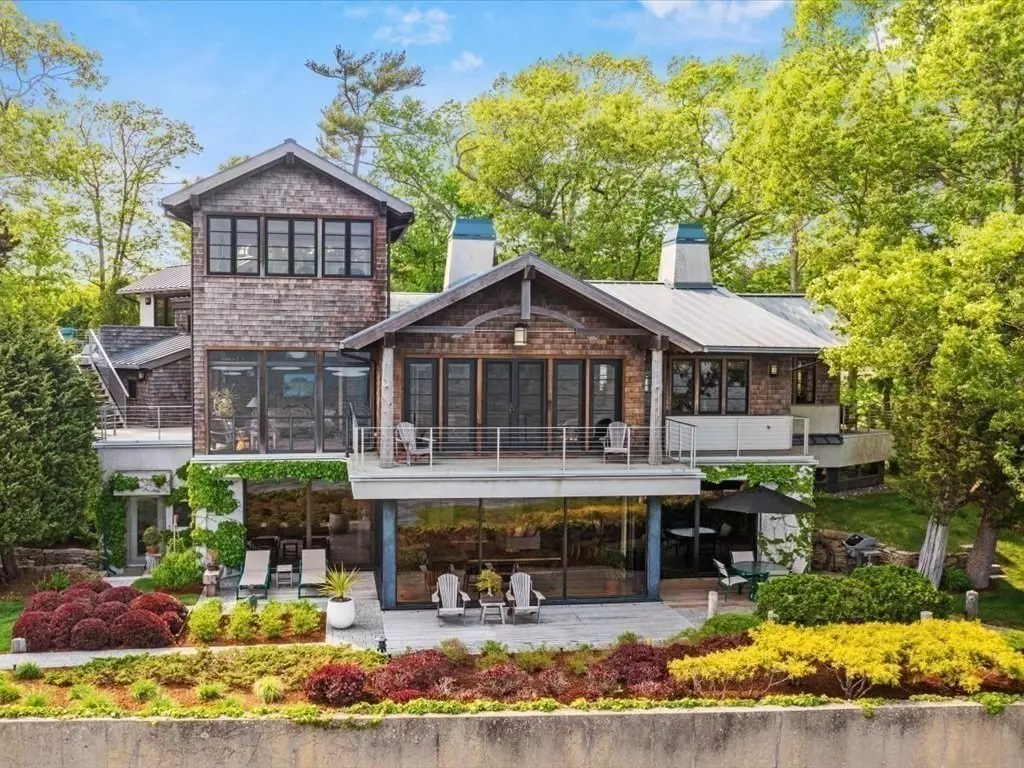$3,750,000
$4,250,000
11.8%For more information regarding the value of a property, please contact us for a free consultation.
2 Beds
2.5 Baths
3,442 SqFt
SOLD DATE : 05/31/2024
Key Details
Sold Price $3,750,000
Property Type Single Family Home
Sub Type Single Family Residence
Listing Status Sold
Purchase Type For Sale
Square Footage 3,442 sqft
Price per Sqft $1,089
MLS Listing ID 73124713
Sold Date 05/31/24
Style Craftsman
Bedrooms 2
Full Baths 2
Half Baths 1
HOA Y/N false
Year Built 1981
Annual Tax Amount $32,432
Tax Year 2024
Lot Size 12.660 Acres
Acres 12.66
Property Description
This island sanctuary offers absolute privacy and unmatched beauty. Rising out of the glistening waters of Kingston Bay and nestled within the beautifully manicured grounds, this extraordinary, renovated and expanded American craftsman style home embodies timeless aesthetics, a unique attention to detail and values that never go out of style. With stunning views beyond Plymouth Bay, the home boasts an incredible main ensuite with three season room and deck which encompasses most of the first floor, a library/den with fireplace, a crow’s nest with 360-degree views, a second ensuite on the main level, an open concept kitchen/living/dining room and so much more. Set on 12.66 acres with 2000’ of waterfront and abutting 37 acres of conservation land, enjoy the benefits of your surroundings by fishing, swimming or boating from your 80’ dock when the tide is high; when the tide is out, explore the flats or dig for clams, mussels or quahogs in preparation for your own farm-to-table experience.
Location
State MA
County Plymouth
Zoning PD
Direction Rte 3A to Parks St to Bay Road.
Rooms
Family Room Closet, Flooring - Hardwood, Window(s) - Picture, Exterior Access, Open Floorplan, Recessed Lighting, Slider
Basement Full, Finished, Walk-Out Access, Interior Entry, Garage Access, Concrete
Primary Bedroom Level Second
Kitchen Flooring - Hardwood, Window(s) - Picture, Dining Area, Countertops - Stone/Granite/Solid, Cabinets - Upgraded, Exterior Access, Open Floorplan, Recessed Lighting, Slider, Stainless Steel Appliances, Lighting - Pendant
Interior
Interior Features Recessed Lighting, Crown Molding, Study, Mud Room, Library, Foyer, Sitting Room
Heating Forced Air, Propane, Hydronic Floor Heat(Radiant), Fireplace
Cooling Central Air
Flooring Tile, Carpet, Hardwood, Flooring - Hardwood, Flooring - Wall to Wall Carpet
Fireplaces Number 3
Fireplaces Type Living Room
Appliance Water Heater, Range, Dishwasher, Refrigerator, Washer, Dryer
Laundry Second Floor, Electric Dryer Hookup, Washer Hookup
Exterior
Exterior Feature Balcony / Deck, Porch - Enclosed, Deck, Patio, Rain Gutters, Professional Landscaping, Sprinkler System, Decorative Lighting, Outdoor Shower, Other
Garage Spaces 3.0
Community Features Public Transportation, Shopping, Pool, Tennis Court(s), Park, Walk/Jog Trails, Golf, Bike Path, Conservation Area, House of Worship, Public School
Utilities Available for Electric Range, for Electric Oven, for Electric Dryer, Washer Hookup, Generator Connection
Waterfront Description Waterfront,Beach Front,Bay,Dock/Mooring,Frontage,Walk to,Access,Direct Access,Private,Beach Access,Bay,3/10 to 1/2 Mile To Beach,Beach Ownership(Public)
View Y/N Yes
View Scenic View(s)
Roof Type Metal
Total Parking Spaces 10
Garage Yes
Building
Lot Description Other
Foundation Concrete Perimeter
Sewer Private Sewer
Water Public
Schools
Elementary Schools Chandler/Alden
Middle Schools Dms
High Schools Dhs
Others
Senior Community false
Acceptable Financing Contract
Listing Terms Contract
Read Less Info
Want to know what your home might be worth? Contact us for a FREE valuation!

Our team is ready to help you sell your home for the highest possible price ASAP
Bought with Christine Daley • William Raveis R.E. & Home Services

"My job is to find and attract mastery-based agents to the office, protect the culture, and make sure everyone is happy! "






