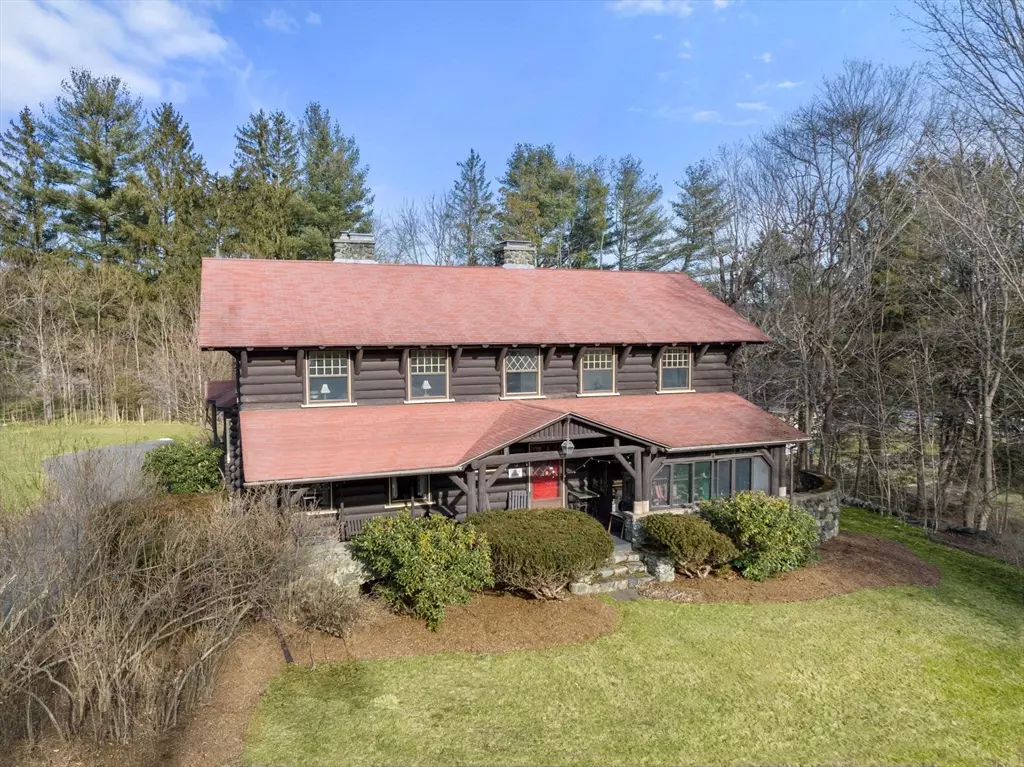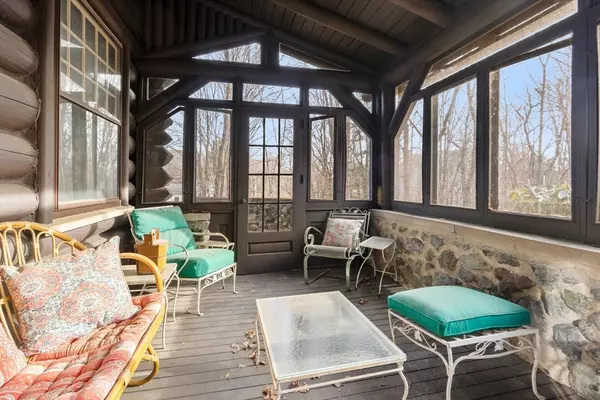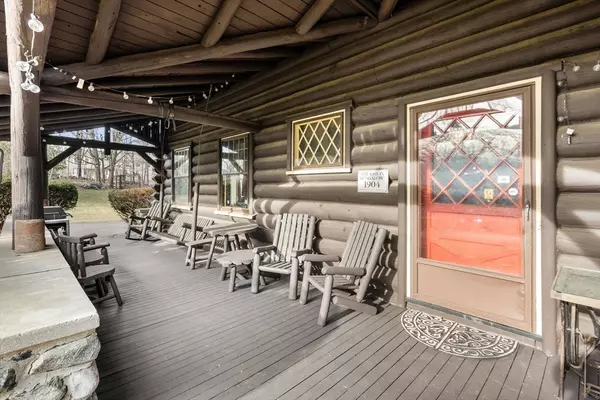$2,050,000
$2,145,000
4.4%For more information regarding the value of a property, please contact us for a free consultation.
6 Beds
5 Baths
4,650 SqFt
SOLD DATE : 05/22/2024
Key Details
Sold Price $2,050,000
Property Type Single Family Home
Sub Type Single Family Residence
Listing Status Sold
Purchase Type For Sale
Square Footage 4,650 sqft
Price per Sqft $440
MLS Listing ID 73204255
Sold Date 05/22/24
Style Colonial,Antique
Bedrooms 6
Full Baths 5
HOA Y/N false
Year Built 1905
Annual Tax Amount $13,019
Tax Year 2024
Lot Size 1.000 Acres
Acres 1.0
Property Description
Introducing the "Thurston Bungalow" an Adirondack lodge style, log construction, Weston treasure featuring original historic details, 6 fireplaces, beamed ceilings, custom millwork and wood floors throughout. The expansive floor plan with formal and informal living spaces offers 6 bedrooms and 5 full baths. Gather in the spacious eat-in kitchen with window seat, open to the family room with built-ins and fireplace, a perfect spot to relax. Enteratin in the formal living room and beautiful dining room with butler's pantry. Work from home in the study with gorgeous paneling. Mudroom, 2nd floor laundry, and partially finished lower level with full bath. Don’t miss the covered front porch, and backyard oasis with tennis court and gazebo, ideal for lazy summer days. While the home is gorgeous, it is easily matched by its exceptional location, a short sidewalk stroll to the commuter rail, Cat Rock conservation, bike path, shops and restaurants and highways 95/90. #1 ranked Weston schools.
Location
State MA
County Middlesex
Zoning SFR
Direction North Avenue near Drabbington.
Rooms
Family Room Beamed Ceilings, Closet/Cabinets - Custom Built, Flooring - Hardwood, Window(s) - Bay/Bow/Box, Window(s) - Picture, Balcony / Deck, Wet Bar, Exterior Access
Basement Full, Partially Finished, Interior Entry, Sump Pump
Primary Bedroom Level Second
Dining Room Coffered Ceiling(s), Closet/Cabinets - Custom Built, Flooring - Hardwood, Wainscoting
Kitchen Beamed Ceilings, Flooring - Hardwood, Window(s) - Picture, Dining Area, Pantry, Kitchen Island, Recessed Lighting
Interior
Interior Features Coffered Ceiling(s), Closet/Cabinets - Custom Built, Wainscoting, Closet, Bathroom - Full, Study, Bedroom, Home Office, Foyer, Mud Room, Bathroom, Walk-up Attic
Heating Forced Air, Hot Water, Natural Gas, Fireplace(s), Fireplace
Cooling Central Air
Flooring Tile, Carpet, Hardwood, Flooring - Hardwood, Flooring - Wall to Wall Carpet
Fireplaces Number 6
Fireplaces Type Dining Room, Family Room, Living Room, Master Bedroom
Appliance Gas Water Heater, Range, Dishwasher, Microwave, Refrigerator, Washer, Dryer
Laundry Second Floor, Washer Hookup
Exterior
Exterior Feature Porch, Covered Patio/Deck, Tennis Court(s), Professional Landscaping, Gazebo
Community Features Public Transportation, Shopping, Tennis Court(s), Walk/Jog Trails, Bike Path, Conservation Area
Utilities Available for Gas Range, for Electric Range, Washer Hookup
Waterfront false
View Y/N Yes
View Scenic View(s)
Roof Type Shingle
Total Parking Spaces 10
Garage No
Building
Lot Description Easements, Level
Foundation Concrete Perimeter, Stone
Sewer Private Sewer
Water Public
Schools
Elementary Schools Weston
Middle Schools Weston Ms
High Schools Weston Hs
Others
Senior Community false
Read Less Info
Want to know what your home might be worth? Contact us for a FREE valuation!

Our team is ready to help you sell your home for the highest possible price ASAP
Bought with The Tabassi Team • RE/MAX Partners Relocation

"My job is to find and attract mastery-based agents to the office, protect the culture, and make sure everyone is happy! "






