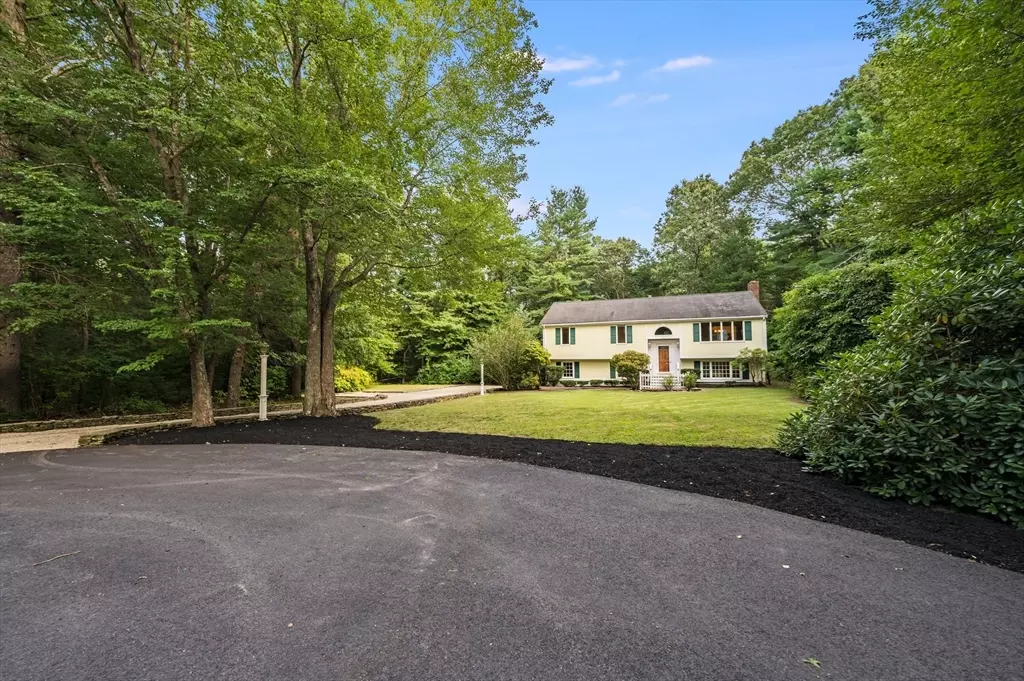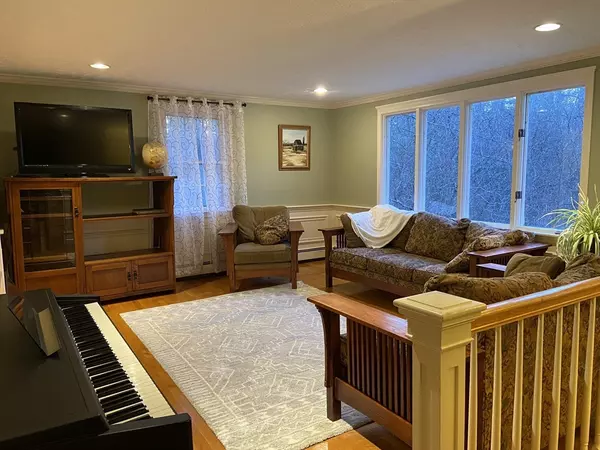$705,000
$699,000
0.9%For more information regarding the value of a property, please contact us for a free consultation.
4 Beds
1.5 Baths
2,190 SqFt
SOLD DATE : 06/05/2024
Key Details
Sold Price $705,000
Property Type Single Family Home
Sub Type Single Family Residence
Listing Status Sold
Purchase Type For Sale
Square Footage 2,190 sqft
Price per Sqft $321
MLS Listing ID 73213425
Sold Date 06/05/24
Style Raised Ranch
Bedrooms 4
Full Baths 1
Half Baths 1
HOA Y/N false
Year Built 1975
Annual Tax Amount $6,471
Tax Year 2024
Lot Size 1.020 Acres
Acres 1.02
Property Description
Set at the end of a quiet cul-de-sac in the coveted town of Duxbury, this raised ranch presents an exceptional blend of warmth, comfort, and charm. In the warmer months, enjoy the sunroom where you can bask in the sun with a book and coffee before heading to the beach. As the seasons change, savor the cozy ambiance of the family room anchored by a stone fireplace, which sets the perfect backdrop for warm evenings watching the snow fall. Benefit from great schools, shopping, restaurants, and stunning beaches with your resident Duxbury beach sticker. With its sought-after location and timeless appeal, this home offers the epitome of comfortable living in a desirable town. Offers due Monday at 5pm.
Location
State MA
County Plymouth
Zoning RC
Direction Use GPS
Rooms
Family Room Flooring - Hardwood, Window(s) - Picture, Exterior Access, Recessed Lighting, Slider
Basement Full, Finished, Walk-Out Access, Garage Access
Primary Bedroom Level Second
Dining Room Flooring - Hardwood, Window(s) - Picture, French Doors, Deck - Exterior, Wainscoting, Lighting - Overhead, Crown Molding
Kitchen Flooring - Stone/Ceramic Tile, Window(s) - Picture, Dining Area, Pantry, Countertops - Stone/Granite/Solid, Kitchen Island, Breakfast Bar / Nook, Recessed Lighting, Stainless Steel Appliances, Wainscoting, Crown Molding
Interior
Interior Features Sun Room
Heating Baseboard, Natural Gas
Cooling None
Flooring Tile, Carpet, Laminate, Hardwood, Flooring - Stone/Ceramic Tile
Fireplaces Number 1
Fireplaces Type Family Room
Appliance Gas Water Heater, Oven, Dishwasher, Microwave, Range, Refrigerator, Washer, Dryer
Laundry Gas Dryer Hookup, Washer Hookup
Exterior
Exterior Feature Deck - Wood, Patio, Rain Gutters, Storage, Garden
Garage Spaces 1.0
Community Features Walk/Jog Trails, Conservation Area, Highway Access, Public School
Utilities Available for Electric Range, for Gas Oven, for Gas Dryer, Washer Hookup
Roof Type Shingle
Total Parking Spaces 10
Garage Yes
Building
Lot Description Cul-De-Sac, Corner Lot
Foundation Concrete Perimeter
Sewer Private Sewer
Water Public
Schools
Elementary Schools Alden, Chandler
Middle Schools Duxbury
High Schools Duxbury
Others
Senior Community false
Read Less Info
Want to know what your home might be worth? Contact us for a FREE valuation!

Our team is ready to help you sell your home for the highest possible price ASAP
Bought with Robert Lindo • Conway - Hanover

"My job is to find and attract mastery-based agents to the office, protect the culture, and make sure everyone is happy! "






