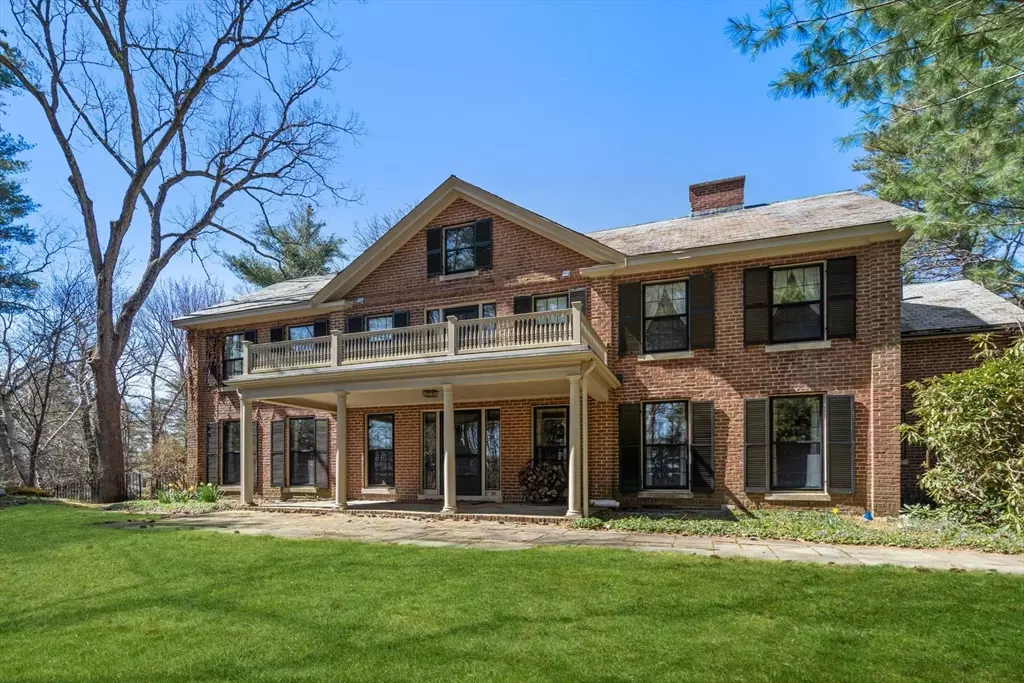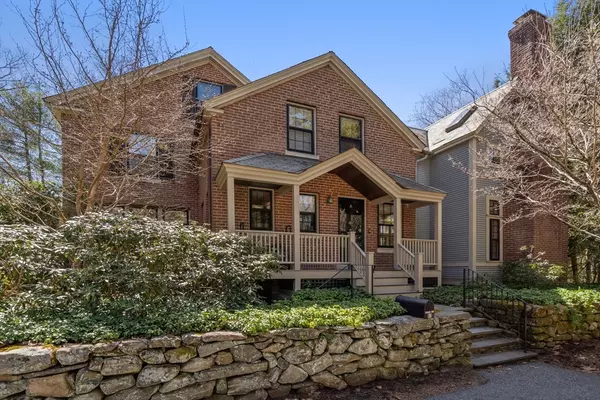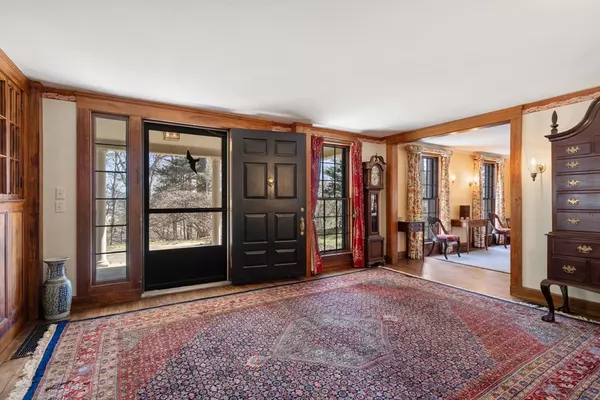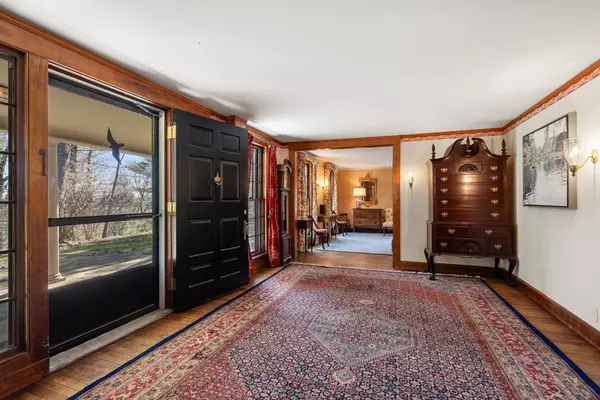$2,600,000
$2,500,000
4.0%For more information regarding the value of a property, please contact us for a free consultation.
5 Beds
3.5 Baths
4,351 SqFt
SOLD DATE : 06/10/2024
Key Details
Sold Price $2,600,000
Property Type Single Family Home
Sub Type Single Family Residence
Listing Status Sold
Purchase Type For Sale
Square Footage 4,351 sqft
Price per Sqft $597
MLS Listing ID 73222768
Sold Date 06/10/24
Style Colonial
Bedrooms 5
Full Baths 3
Half Baths 1
HOA Y/N false
Year Built 1914
Annual Tax Amount $27,762
Tax Year 2024
Lot Size 2.200 Acres
Acres 2.2
Property Description
Majestic 12 room colonial perched on 2.2 serene private acres. An elegant grand foyer welcomes you into this home filled with wonderful period details. Commanding formal living room with fireplace, three sided window seat leads into fireplaced study with built ins. Grand formal dining room w/French doors, built ins and fireplace perfect for large gatherings. The kitchen features adjoining butlers pantry and breakfast area opening into step down family room w/fireplace drenched in natural light and French doors accessing a patio. Laundry and powder rooms complete first floor. Second level offers 4/5 bedrooms and 3 full baths, including a primary suite w/fireplace and generous closet. Large walk up attic provides great potential for bonus space. The professionally landscaped property includes stone walls, perennial gardens, rock gardens, and wood illuminated paddle tennis court w/hut. Desirably located close to Weston Town Center, Rail Trail and Conservation Trails.
Location
State MA
County Middlesex
Zoning SFR
Direction Church Street to Webster Road.
Rooms
Family Room Flooring - Hardwood, Window(s) - Bay/Bow/Box, French Doors, Exterior Access, Crown Molding
Basement Full, Walk-Out Access, Unfinished
Primary Bedroom Level Second
Dining Room Flooring - Hardwood, Window(s) - Bay/Bow/Box, French Doors
Kitchen Flooring - Hardwood, Pantry, Breakfast Bar / Nook, Exterior Access
Interior
Interior Features Closet/Cabinets - Custom Built, Bedroom, Foyer, Study, Library, Walk-up Attic
Heating Forced Air, Hot Water, Natural Gas, Fireplace
Cooling None
Flooring Hardwood, Flooring - Hardwood
Fireplaces Number 5
Fireplaces Type Dining Room, Family Room, Living Room, Master Bedroom
Appliance Gas Water Heater, Range, Refrigerator, Washer, Dryer
Exterior
Exterior Feature Balcony - Exterior, Porch, Patio, Tennis Court(s), Professional Landscaping, Sprinkler System, Decorative Lighting, Garden, Stone Wall
Garage Spaces 3.0
Community Features Public Transportation, Shopping, Pool, Tennis Court(s), Park, Walk/Jog Trails, Bike Path, Conservation Area, Highway Access, House of Worship, Private School, Public School, T-Station
Waterfront false
View Y/N Yes
View Scenic View(s)
Roof Type Slate
Total Parking Spaces 7
Garage Yes
Building
Lot Description Wooded, Sloped
Foundation Concrete Perimeter, Stone
Sewer Private Sewer
Water Public
Schools
Elementary Schools Field School
Middle Schools Weston Middle
High Schools Weston High
Others
Senior Community false
Acceptable Financing Contract
Listing Terms Contract
Read Less Info
Want to know what your home might be worth? Contact us for a FREE valuation!

Our team is ready to help you sell your home for the highest possible price ASAP
Bought with Dean Poritzky • Engel & Volkers Wellesley

"My job is to find and attract mastery-based agents to the office, protect the culture, and make sure everyone is happy! "






