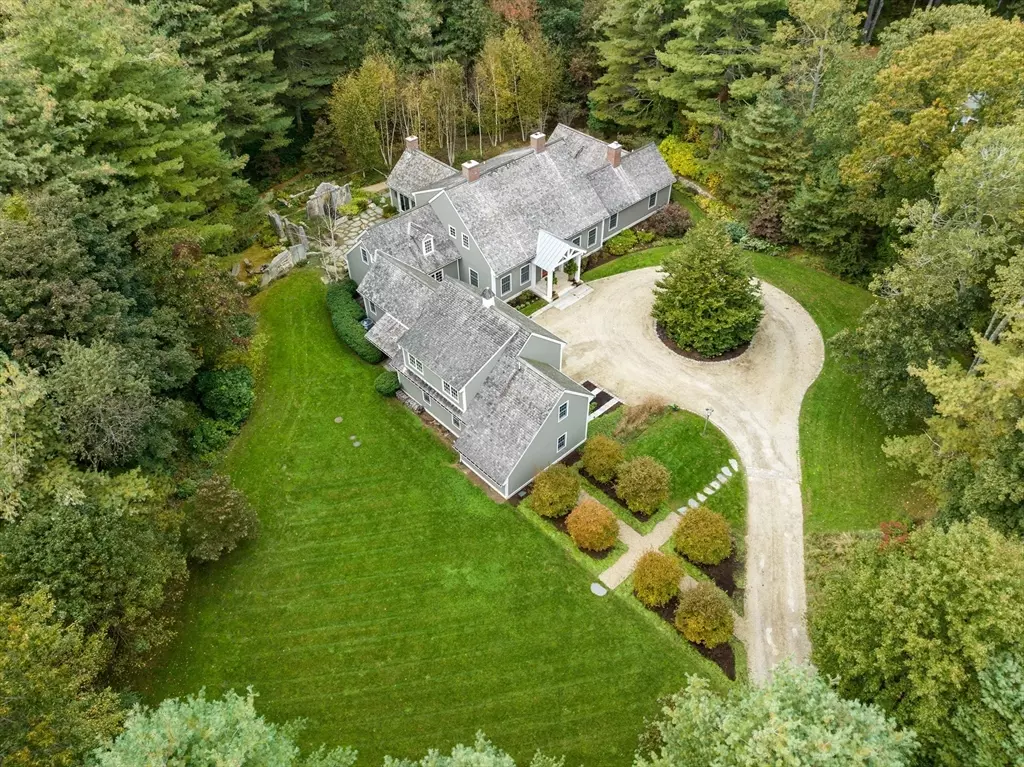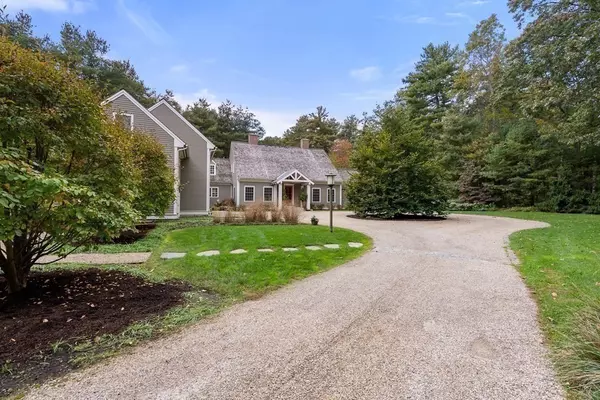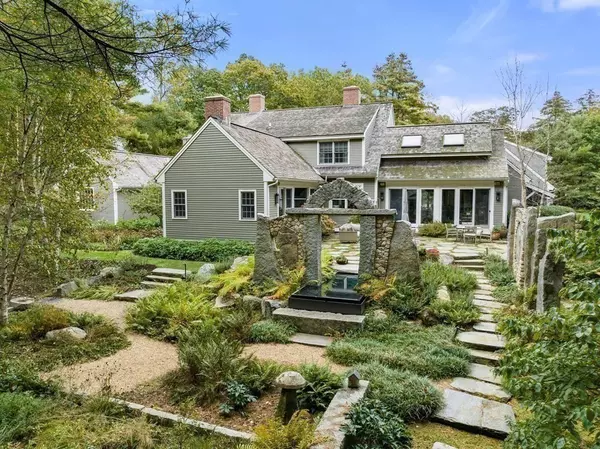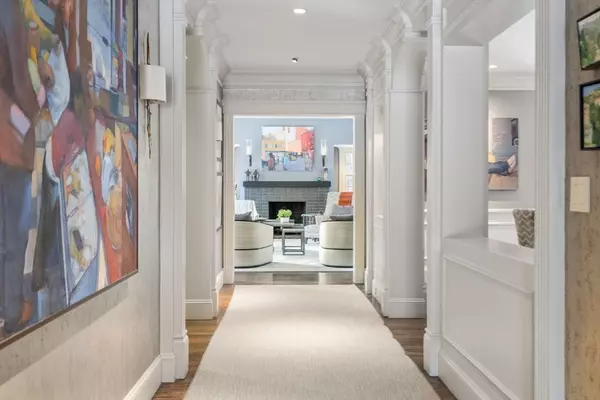$3,715,000
$3,695,000
0.5%For more information regarding the value of a property, please contact us for a free consultation.
5 Beds
6 Baths
6,117 SqFt
SOLD DATE : 06/10/2024
Key Details
Sold Price $3,715,000
Property Type Single Family Home
Sub Type Single Family Residence
Listing Status Sold
Purchase Type For Sale
Square Footage 6,117 sqft
Price per Sqft $607
MLS Listing ID 73216740
Sold Date 06/10/24
Style Cape
Bedrooms 5
Full Baths 5
Half Baths 2
HOA Y/N false
Year Built 2009
Annual Tax Amount $28,404
Tax Year 2024
Lot Size 1.380 Acres
Acres 1.38
Property Description
Tranquility, beauty & exquisitely unique grounds surround this spectacular architecturally designed Royal Barry Wills Cape abutting 100 acres of town land.No detail was spared to renovate this beautiful, open, sun-filled home & grounds.Landscape enhancements include a Lew French sculpture garden w/ water feature & patio.As you enter this home you are drawn to the dramatic cathedral ceiling family room w/ large windows,FP & window seats.The open floor plan showcases a living room w/ a gorgeous stained glass door & FP, a beautiful dining room w/ a FP, an office w/ hand crafted glass sliding door, gourmet kitchen w/ walls of glass overlooking patio & sculpture garden, a first floor primary w/ sitting room, bookshelves & fp.The second floor has three en suite bedrooms. A bonus room w/ its own staircase offers space for an au pair or recreation room.The unfinished basement w/tall ceilings allows for expansion or storage.Private retreat with specimen trees & perennials.
Location
State MA
County Middlesex
Zoning Zone A
Direction Concord Road to Merriam Street
Rooms
Family Room Cathedral Ceiling(s), Flooring - Wood
Basement Full, Garage Access, Concrete, Unfinished
Primary Bedroom Level First
Dining Room Flooring - Wood
Kitchen Flooring - Wood, Countertops - Stone/Granite/Solid, French Doors, Kitchen Island
Interior
Interior Features Sitting Room, Central Vacuum
Heating Central, Natural Gas, Hydro Air, Fireplace(s)
Cooling Central Air
Flooring Wood, Tile, Carpet, Marble, Flooring - Wood
Fireplaces Number 4
Fireplaces Type Dining Room, Family Room, Living Room
Appliance Gas Water Heater, Water Heater, Range, Dishwasher, Microwave, Refrigerator
Laundry First Floor
Exterior
Exterior Feature Patio, Rain Gutters, Professional Landscaping, Decorative Lighting, Screens
Garage Spaces 3.0
Community Features Walk/Jog Trails, Conservation Area
Utilities Available for Gas Range
Waterfront false
Roof Type Wood
Total Parking Spaces 6
Garage Yes
Building
Lot Description Wooded
Foundation Concrete Perimeter
Sewer Private Sewer
Water Public
Schools
Elementary Schools Woodland/Cty
Middle Schools Weston Ms
High Schools Weston High
Others
Senior Community false
Read Less Info
Want to know what your home might be worth? Contact us for a FREE valuation!

Our team is ready to help you sell your home for the highest possible price ASAP
Bought with Mizner + Montero • Gibson Sotheby's International Realty

"My job is to find and attract mastery-based agents to the office, protect the culture, and make sure everyone is happy! "






