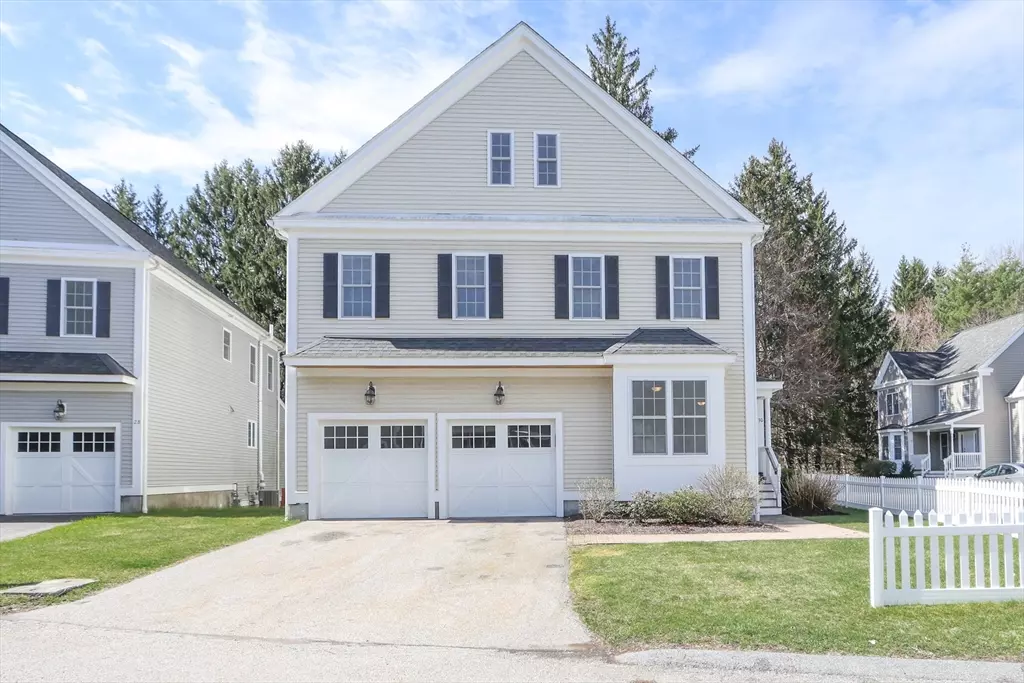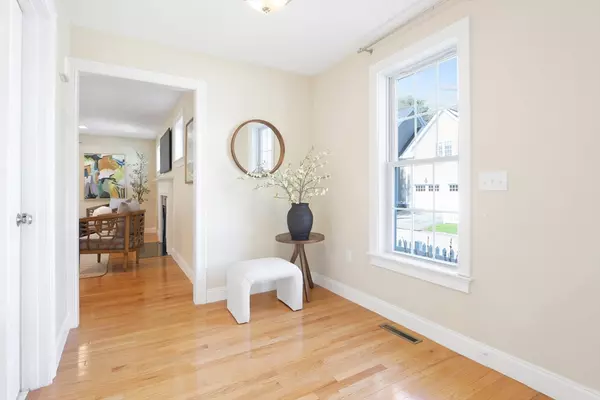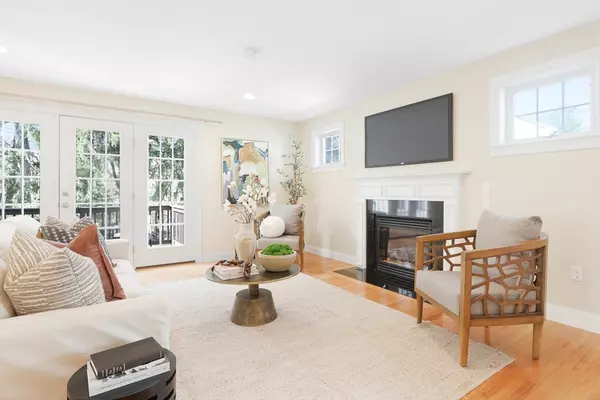$750,000
$719,000
4.3%For more information regarding the value of a property, please contact us for a free consultation.
3 Beds
2.5 Baths
2,263 SqFt
SOLD DATE : 06/12/2024
Key Details
Sold Price $750,000
Property Type Condo
Sub Type Condominium
Listing Status Sold
Purchase Type For Sale
Square Footage 2,263 sqft
Price per Sqft $331
MLS Listing ID 73222083
Sold Date 06/12/24
Bedrooms 3
Full Baths 2
Half Baths 1
HOA Fees $641
Year Built 2012
Annual Tax Amount $11,209
Tax Year 2024
Property Description
OFFERS DUES TUES 4/30 at 11. Welcome to this charming and sun splashed 3 bed / 2 1/2 bath detached condo nestled in the desirable The Villages at Stow. This condo feels like a single family home set on the end of a quiet street overlooking a lush backyard with mature trees. This warm and inviting home offers a first floor open floor plan w/living room w/gas fireplace & French door to a deck, stunning white cabinet & granite kitchen W/center Island and SS appliances open to large dining room. The first floor has gleaming hardwood floors and large windows throughout. Also on the main level are a spacious and sunny home office and half bath as well as direct entry to the garage. The second level has a spacious primary suite with large walk-in closet and bath w/jacuzzi and tiled shower, 2 additional generous sized bedrooms, a second full bath and laundry. The basement is unfinished and offers endless opportunities along with an attached 2-car garage. You won't want to miss the special home
Location
State MA
County Middlesex
Zoning B,I, Res
Direction Great Rd to Orchard Dr left on Golden Dr right on McIntosh Dr
Rooms
Basement Y
Primary Bedroom Level Second
Dining Room Flooring - Hardwood, Open Floorplan
Kitchen Flooring - Hardwood, Countertops - Stone/Granite/Solid, Kitchen Island, Cabinets - Upgraded, Open Floorplan, Recessed Lighting, Stainless Steel Appliances
Interior
Interior Features Home Office, Entry Hall, Sitting Room
Heating Forced Air, Natural Gas
Cooling Central Air
Flooring Tile, Carpet, Hardwood, Flooring - Hardwood, Flooring - Wall to Wall Carpet
Fireplaces Number 1
Fireplaces Type Living Room
Appliance Range, Dishwasher, Microwave, Refrigerator, Washer, Dryer
Laundry Flooring - Stone/Ceramic Tile, Second Floor, In Unit, Electric Dryer Hookup
Exterior
Exterior Feature Deck
Garage Spaces 2.0
Community Features Shopping, Park, Walk/Jog Trails, Golf
Utilities Available for Gas Range, for Electric Dryer
Waterfront false
Roof Type Shingle
Total Parking Spaces 2
Garage Yes
Building
Story 3
Sewer Other
Water Well
Schools
Elementary Schools Center
Middle Schools Hale
High Schools Nashoba Reg Hs
Others
Pets Allowed Yes w/ Restrictions
Senior Community false
Read Less Info
Want to know what your home might be worth? Contact us for a FREE valuation!

Our team is ready to help you sell your home for the highest possible price ASAP
Bought with Senkler, Pasley & Whitney • Coldwell Banker Realty - Concord

"My job is to find and attract mastery-based agents to the office, protect the culture, and make sure everyone is happy! "






