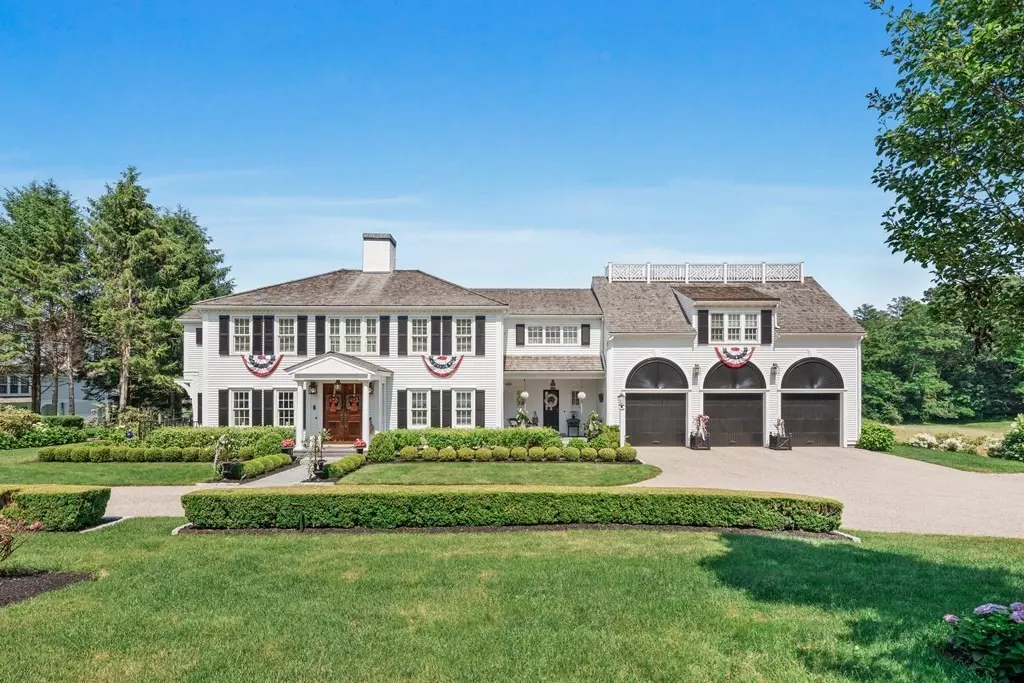$4,000,000
$4,500,000
11.1%For more information regarding the value of a property, please contact us for a free consultation.
4 Beds
5 Baths
5,028 SqFt
SOLD DATE : 06/13/2024
Key Details
Sold Price $4,000,000
Property Type Single Family Home
Sub Type Single Family Residence
Listing Status Sold
Purchase Type For Sale
Square Footage 5,028 sqft
Price per Sqft $795
MLS Listing ID 73156269
Sold Date 06/13/24
Style Colonial
Bedrooms 4
Full Baths 4
Half Baths 2
HOA Y/N false
Year Built 1995
Annual Tax Amount $39,230
Tax Year 2023
Lot Size 2.260 Acres
Acres 2.26
Property Description
Introducing a masterpiece of luxury living nestled in the prestigious heart of Duxbury - 155 Standish St. A true architectural marvel, this exquisite estate offers a harmonious blend of timeless elegance and modern opulence, setting a new standard for refined living with breathtaking water views. Upon arrival, you are greeted by a grand entrance, adorned with meticulous landscaping and a stately circular driveway, offering a glimpse of the sheer magnificence that awaits within. As you step through the impressive double doors, a sense of awe washes over you, as the sweeping foyer with its soaring ceilings and intricate chandelier welcomes you into a world of unparalleled splendor. As you step outside, a paradise of leisure and relaxation unfolds. The expansive outdoor oasis features a sparkling patio surrounded by lush landscaping and a meticulously manicured lawn that provides the ideal setting for outdoor recreation. Contact us today to schedule a private tour!
Location
State MA
County Plymouth
Area South Duxbury
Zoning RC
Direction Chestnut St to the traffic circle, take the 2nd exit onto Standish St, destination is on your left.
Rooms
Family Room Cathedral Ceiling(s), Flooring - Hardwood, Exterior Access
Basement Full, Finished, Walk-Out Access
Primary Bedroom Level Second
Dining Room Coffered Ceiling(s), Flooring - Hardwood, Wet Bar, Exterior Access
Kitchen Flooring - Hardwood, Window(s) - Bay/Bow/Box, Pantry, Countertops - Stone/Granite/Solid, Kitchen Island, Wet Bar, Breakfast Bar / Nook, Stainless Steel Appliances, Gas Stove
Interior
Interior Features Bonus Room, Home Office, Media Room, Sun Room, Central Vacuum
Heating Forced Air, Natural Gas
Cooling Central Air
Flooring Tile, Hardwood, Flooring - Hardwood, Flooring - Wall to Wall Carpet
Fireplaces Number 2
Fireplaces Type Dining Room, Family Room
Appliance Gas Water Heater, Range, Dishwasher, Microwave, Refrigerator, Washer, Dryer
Laundry Flooring - Stone/Ceramic Tile, Second Floor, Electric Dryer Hookup
Exterior
Exterior Feature Patio, Balcony, Professional Landscaping, Sprinkler System, Decorative Lighting, Garden, Outdoor Shower
Garage Spaces 3.0
Community Features Shopping, Pool, Tennis Court(s), Park, Walk/Jog Trails, Stable(s), Golf, Bike Path, Conservation Area, Highway Access, House of Worship, Marina, Private School, Public School
Utilities Available for Gas Range, for Electric Dryer, Generator Connection
Waterfront Description Waterfront,Beach Front,Ocean,Bay,Bay,Ocean,1/2 to 1 Mile To Beach
View Y/N Yes
View Scenic View(s)
Roof Type Wood
Total Parking Spaces 10
Garage Yes
Building
Lot Description Cleared, Level
Foundation Concrete Perimeter
Sewer Private Sewer
Water Public
Schools
Elementary Schools Chandler
Middle Schools Duxbury Middle
High Schools Duxbury High
Others
Senior Community false
Acceptable Financing Contract
Listing Terms Contract
Read Less Info
Want to know what your home might be worth? Contact us for a FREE valuation!

Our team is ready to help you sell your home for the highest possible price ASAP
Bought with Liz Bone Team • South Shore Sotheby's International Realty

"My job is to find and attract mastery-based agents to the office, protect the culture, and make sure everyone is happy! "






