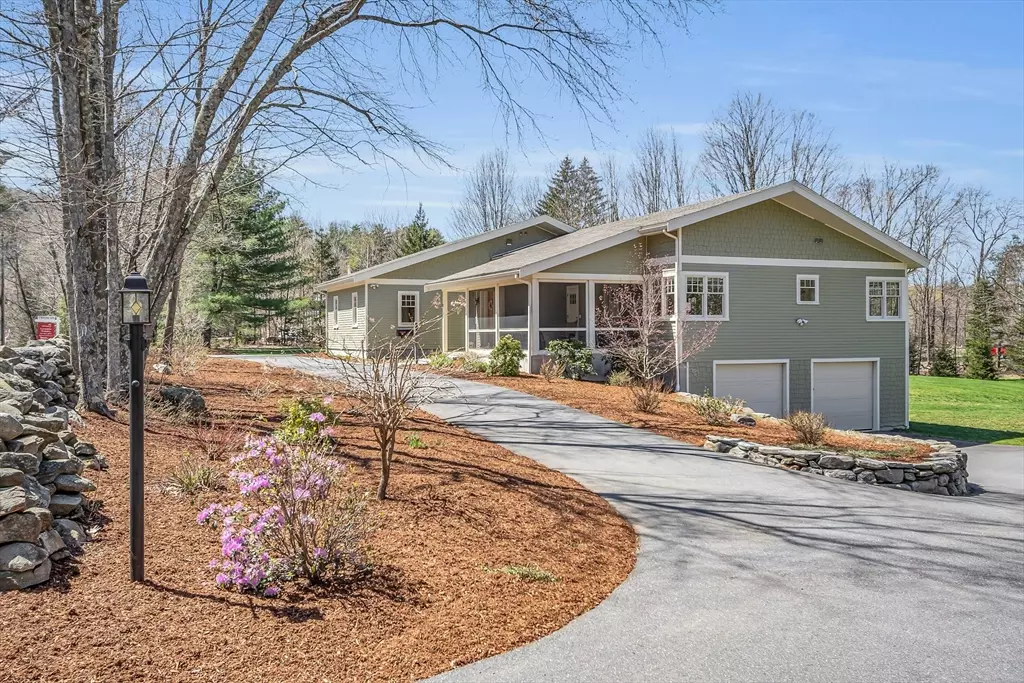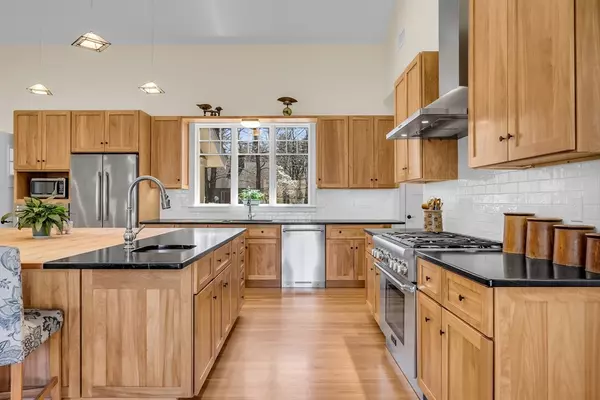$1,000,000
$949,000
5.4%For more information regarding the value of a property, please contact us for a free consultation.
3 Beds
3 Baths
2,229 SqFt
SOLD DATE : 06/13/2024
Key Details
Sold Price $1,000,000
Property Type Single Family Home
Sub Type Single Family Residence
Listing Status Sold
Purchase Type For Sale
Square Footage 2,229 sqft
Price per Sqft $448
MLS Listing ID 73227781
Sold Date 06/13/24
Style Contemporary,Ranch
Bedrooms 3
Full Baths 2
Half Baths 2
HOA Y/N false
Year Built 2016
Annual Tax Amount $15,855
Tax Year 2024
Lot Size 2.300 Acres
Acres 2.3
Property Description
Stunning Custom Home. Step into single-level luxury living where elegance meets practicality at every turn. Meticulously designed, this custom-built home is surrounded by 2+ acres of stone wall-lined fields that will often be enjoyed while sitting on the expansive screened in porch. The kitchen serves as the heart of this open-concept retreat. Discover a chef's dream with a 6-burner Thermador gas cooktop and two full-size ovens, exquisite soapstone counters, and an expansive island perfect for gathering family and friends. Radiant heat flooring beneath hardwood floors coupled with a cozy gas fireplace ensures warmth and comfort throughout. Oversized windows flood the space with natural light, complementing the soaring cathedral ceilings. With an extensive list of features too numerous to list here, this home boasts the perfect blend of beauty and functionality. Be sure to review the comprehensive features sheet to see the unparalleled lifestyle this home offers.
Location
State MA
County Middlesex
Zoning R
Direction GPS
Rooms
Basement Full, Walk-Out Access, Interior Entry, Garage Access, Radon Remediation System, Concrete
Primary Bedroom Level Main, First
Dining Room Cathedral Ceiling(s), Flooring - Hardwood, Open Floorplan, Recessed Lighting
Kitchen Cathedral Ceiling(s), Closet/Cabinets - Custom Built, Flooring - Hardwood, Pantry, Countertops - Stone/Granite/Solid, Kitchen Island, Breakfast Bar / Nook, Exterior Access, Open Floorplan, Recessed Lighting, Stainless Steel Appliances, Gas Stove, Lighting - Pendant
Interior
Interior Features Vestibule, Bathroom - Half, Closet, Closet/Cabinets - Custom Built, Pantry, Recessed Lighting, Entrance Foyer, Bathroom, Finish - Sheetrock
Heating Forced Air, Radiant, Natural Gas
Cooling Central Air
Flooring Hardwood, Stone / Slate, Flooring - Stone/Ceramic Tile, Flooring - Hardwood
Fireplaces Number 1
Fireplaces Type Living Room
Appliance Gas Water Heater, Tankless Water Heater, ENERGY STAR Qualified Refrigerator, ENERGY STAR Qualified Dryer, ENERGY STAR Qualified Dishwasher, ENERGY STAR Qualified Washer, Range Hood, Range, Oven, Plumbed For Ice Maker
Laundry Flooring - Hardwood, Handicap Accessible, Main Level, Gas Dryer Hookup, Recessed Lighting, Walk-in Storage, Washer Hookup, Lighting - Overhead, Sink, First Floor
Exterior
Exterior Feature Porch - Screened, Rain Gutters, Professional Landscaping, Screens, Stone Wall
Garage Spaces 3.0
Community Features Tennis Court(s), Walk/Jog Trails, Golf, Conservation Area, Public School
Utilities Available for Gas Range, for Electric Oven, for Gas Dryer, Washer Hookup, Icemaker Connection
Waterfront false
Waterfront Description Beach Front,Lake/Pond,1 to 2 Mile To Beach,Beach Ownership(Public)
View Y/N Yes
View Scenic View(s)
Roof Type Shingle
Total Parking Spaces 10
Garage Yes
Building
Lot Description Cleared
Foundation Concrete Perimeter
Sewer Private Sewer
Water Private
Schools
Elementary Schools Center
Middle Schools Hale
High Schools Nrhs
Others
Senior Community false
Read Less Info
Want to know what your home might be worth? Contact us for a FREE valuation!

Our team is ready to help you sell your home for the highest possible price ASAP
Bought with Diane Cadogan Hughes • Barrett Sotheby's International Realty

"My job is to find and attract mastery-based agents to the office, protect the culture, and make sure everyone is happy! "






