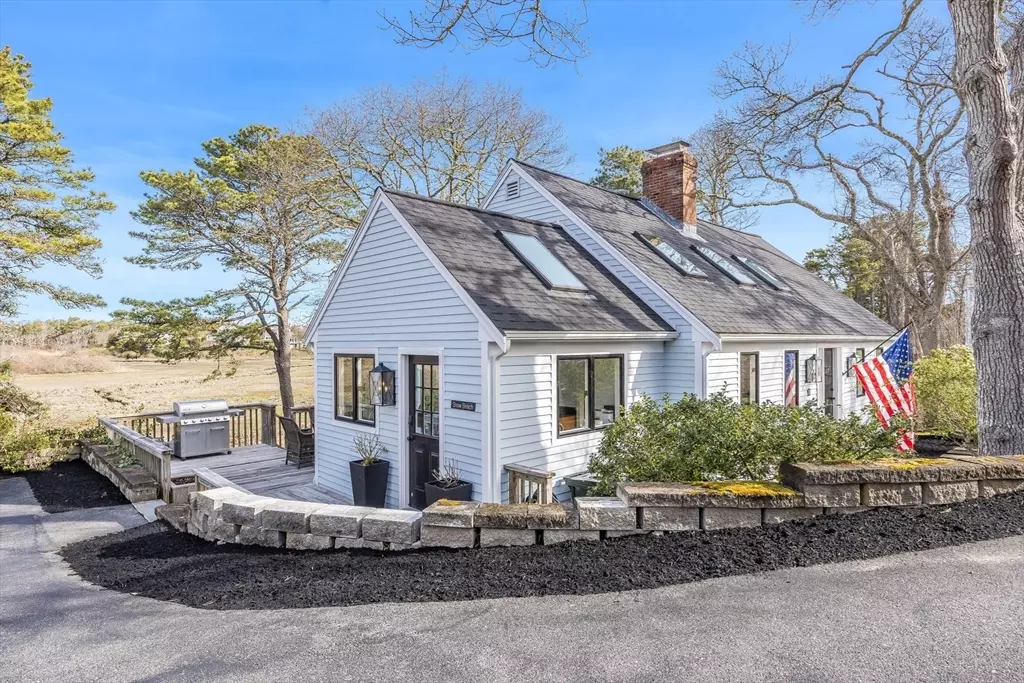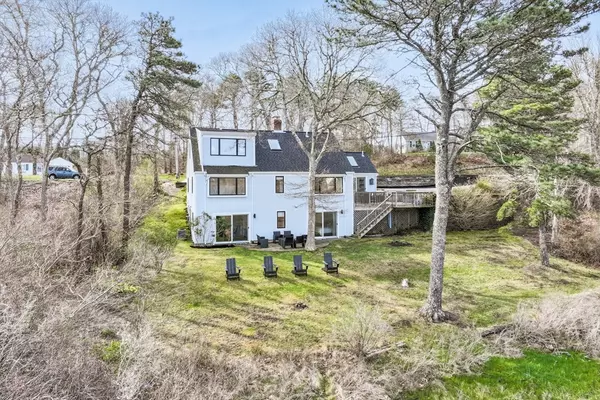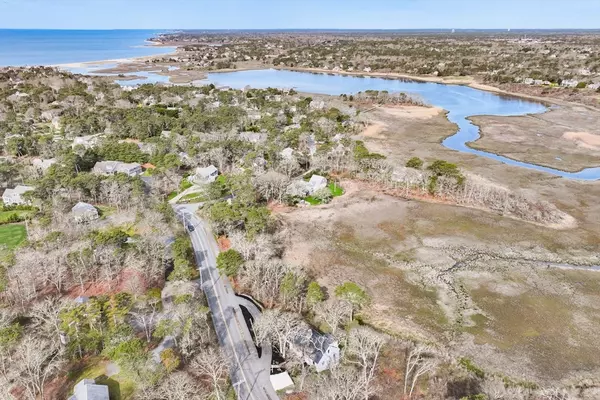$1,775,000
$1,799,000
1.3%For more information regarding the value of a property, please contact us for a free consultation.
3 Beds
3 Baths
2,534 SqFt
SOLD DATE : 06/17/2024
Key Details
Sold Price $1,775,000
Property Type Single Family Home
Sub Type Single Family Residence
Listing Status Sold
Purchase Type For Sale
Square Footage 2,534 sqft
Price per Sqft $700
MLS Listing ID 73230933
Sold Date 06/17/24
Style Cape
Bedrooms 3
Full Baths 3
HOA Y/N false
Year Built 1984
Annual Tax Amount $3,416
Tax Year 2024
Lot Size 0.360 Acres
Acres 0.36
Property Description
Savor lingering sunsets over Buck's Creek after a day at Harding's Beach. This stylishly updated 3 BR, 3 Bath, 2,534 sf home is within walking distance of one of Chatham's finest beaches. Recent upgrades include a new roof, skylights, sliding glass doors, fresh paint, central AC, a new gas furnace & water heater, wide plank pine floors, new vanities, tile floors, and appliances. The 1st floor features a well-equipped kitchen that opens to a living/dining room with a cathedral ceiling, beams, fireplace, and ever-changing tidal marsh views and sunsets. The kitchen and dining room open to a deck ideal for entertaining. Two bedrooms and a full bath with laundry round out the 1st floor. The private primary bedroom suite encompasses the entire 2nd floor. The lower-level walk-out consists of a family room, study, and full bath for overflow guests, which opens to the backyard and patio with a fire pit. "Snow Beach" has a terrific rental history and some rentals are in place for summer 2024.
Location
State MA
County Barnstable
Zoning R20
Direction Route 28 to Barn Hill Rd, fork right onto Hardings Beach Rd, house is 4th one down on right
Rooms
Family Room Bathroom - Full, Flooring - Wood, Slider, Lighting - Overhead
Basement Full, Finished, Walk-Out Access, Interior Entry
Primary Bedroom Level Second
Dining Room Skylight, Cathedral Ceiling(s), Beamed Ceilings, Flooring - Wood, Deck - Exterior, Exterior Access, Open Floorplan, Lighting - Overhead
Kitchen Skylight, Cathedral Ceiling(s), Beamed Ceilings, Closet, Flooring - Stone/Ceramic Tile, Countertops - Stone/Granite/Solid, Exterior Access, Slider, Stainless Steel Appliances, Gas Stove, Lighting - Overhead
Interior
Interior Features Closet, Slider, Lighting - Overhead, Study
Heating Baseboard, Natural Gas
Cooling Central Air
Flooring Wood, Tile, Pine, Flooring - Wood
Fireplaces Number 1
Fireplaces Type Living Room
Appliance Gas Water Heater, Range, Dishwasher, Microwave, Refrigerator, Washer, Dryer, Range Hood
Laundry Washer Hookup
Exterior
Exterior Feature Porch, Deck, Deck - Wood
Utilities Available for Gas Range, Washer Hookup
Waterfront true
Waterfront Description Waterfront,Beach Front,Marsh,Ocean,Sound,Walk to,3/10 to 1/2 Mile To Beach,Beach Ownership(Public)
View Y/N Yes
View Scenic View(s)
Roof Type Shingle
Total Parking Spaces 4
Garage No
Building
Lot Description Gentle Sloping, Marsh
Foundation Concrete Perimeter
Sewer Private Sewer
Water Public
Others
Senior Community false
Read Less Info
Want to know what your home might be worth? Contact us for a FREE valuation!

Our team is ready to help you sell your home for the highest possible price ASAP
Bought with Lori Fanning Smith • Compass

"My job is to find and attract mastery-based agents to the office, protect the culture, and make sure everyone is happy! "






