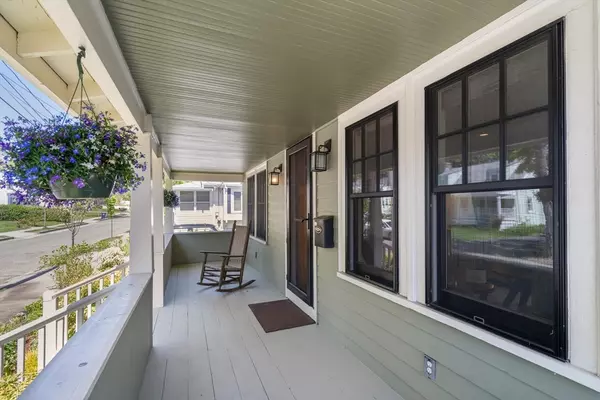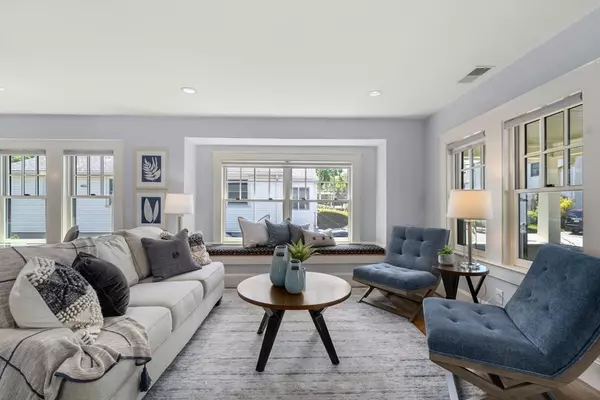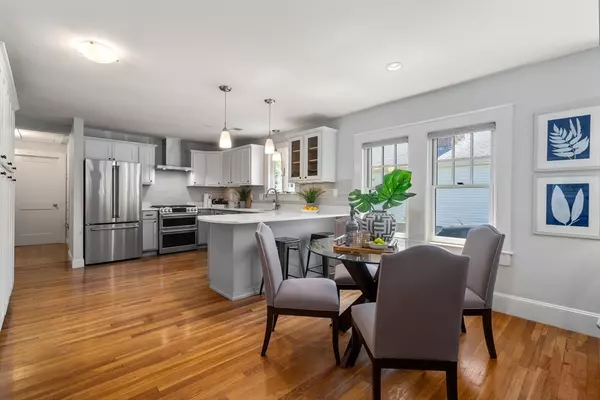$1,220,000
$969,500
25.8%For more information regarding the value of a property, please contact us for a free consultation.
4 Beds
3 Baths
1,742 SqFt
SOLD DATE : 06/18/2024
Key Details
Sold Price $1,220,000
Property Type Single Family Home
Sub Type Single Family Residence
Listing Status Sold
Purchase Type For Sale
Square Footage 1,742 sqft
Price per Sqft $700
Subdivision West Newton
MLS Listing ID 73235282
Sold Date 06/18/24
Style Bungalow
Bedrooms 4
Full Baths 3
HOA Y/N false
Year Built 1929
Annual Tax Amount $9,462
Tax Year 2024
Lot Size 7,405 Sqft
Acres 0.17
Property Description
The family moved in and thought that this would be their home for 5-7 years, but they loved the Bungalow style, one level living, bright open floor plan, welcoming front porch, neighborhood parks, proximity to restaurants & shops, Mass Pike & Rt. 128, Charles River Bike Path, and the Franklin elementary school and they stayed for 14 years. They improved the home with environmental sustainability in mind, including insulated Pella® windows, solar panels, Navien® direct vent hot water heater & rain harvesting cistern for irrigation. The home features an updated kitchen and bathrooms, 1st floor primary suite with cathedral ceilings, ensuite 2021 renovated bathroom, 2 additional bedrooms, closet systems installed in all bedrooms, separate side entrance providing a mudroom area, and versatile lower-level family room/guest bedroom with ensuite bathroom and separate laundry room. The beautifully landscaped yard, with bluestone patio is wonderful for entertaining and outdoor enjoyment.
Location
State MA
County Middlesex
Zoning SR3
Direction Cherry Street to Harris to Talbot Street.
Rooms
Family Room Flooring - Hardwood, Open Floorplan, Recessed Lighting
Basement Full, Finished, Unfinished
Primary Bedroom Level First
Dining Room Flooring - Hardwood, Open Floorplan, Recessed Lighting
Kitchen Flooring - Hardwood, Dining Area, Countertops - Stone/Granite/Solid, Kitchen Island, Cabinets - Upgraded
Interior
Interior Features Entry Hall
Heating Forced Air, Natural Gas, Hydronic Floor Heat(Radiant)
Cooling Central Air
Flooring Hardwood
Appliance Gas Water Heater, ENERGY STAR Qualified Refrigerator, ENERGY STAR Qualified Dishwasher, ENERGY STAR Qualified Washer, Range
Laundry Flooring - Stone/Ceramic Tile, In Basement, Washer Hookup
Exterior
Exterior Feature Porch, Patio, Storage, Garden
Community Features Public Transportation, Shopping, Pool, Tennis Court(s), Park, Walk/Jog Trails, Bike Path, Conservation Area, Highway Access, House of Worship, Private School, Public School, T-Station
Utilities Available for Gas Range, Washer Hookup
Roof Type Shingle
Total Parking Spaces 2
Garage No
Building
Foundation Concrete Perimeter
Sewer Public Sewer
Water Public
Schools
Elementary Schools Franklin
Middle Schools Day Middle
High Schools Newton North
Others
Senior Community false
Read Less Info
Want to know what your home might be worth? Contact us for a FREE valuation!

Our team is ready to help you sell your home for the highest possible price ASAP
Bought with Migdol Moore Team • Gibson Sotheby's International Realty

"My job is to find and attract mastery-based agents to the office, protect the culture, and make sure everyone is happy! "






