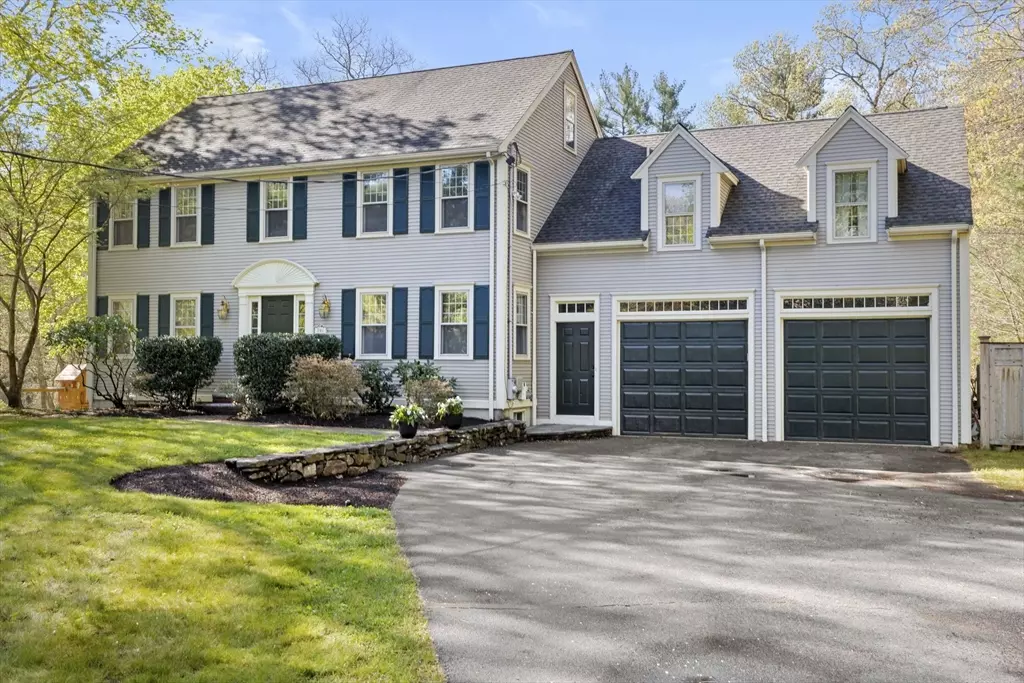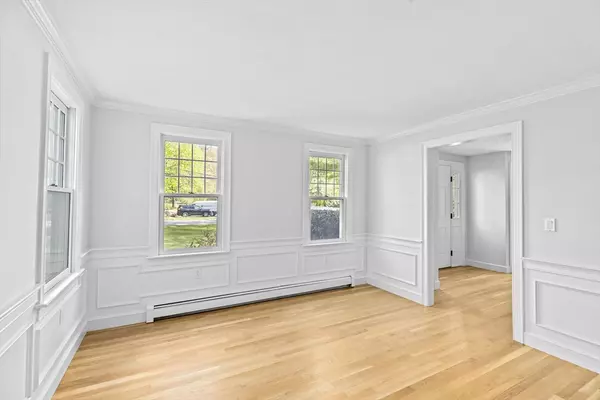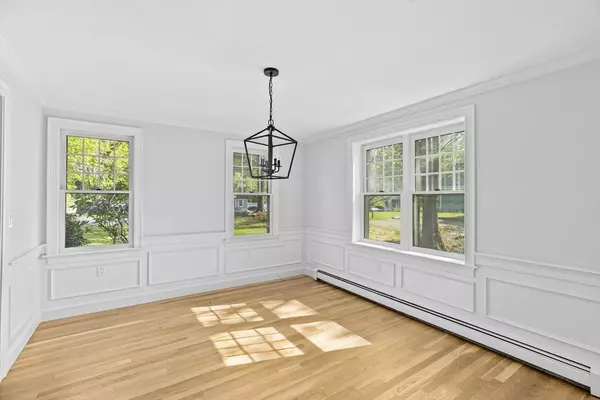$1,310,000
$1,150,000
13.9%For more information regarding the value of a property, please contact us for a free consultation.
5 Beds
3.5 Baths
3,748 SqFt
SOLD DATE : 06/18/2024
Key Details
Sold Price $1,310,000
Property Type Single Family Home
Sub Type Single Family Residence
Listing Status Sold
Purchase Type For Sale
Square Footage 3,748 sqft
Price per Sqft $349
MLS Listing ID 73238322
Sold Date 06/18/24
Style Colonial
Bedrooms 5
Full Baths 3
Half Baths 1
HOA Y/N false
Year Built 1995
Annual Tax Amount $10,548
Tax Year 2023
Lot Size 0.950 Acres
Acres 0.95
Property Description
Welcome to 282 Elm Street! Located in the heart of Duxbury's Tinkertown, this spacious colonial boasts bright living spaces in the main house with an incredible, must see, guest suite that's been fully renovated with a bedroom, private bathroom, sitting area, kitchenette & deck. Located above the garage, the private suite has a separate entrance, perfect for an at home workspace or to make friends or the in-laws feel right at home while they visit! The main house has a freshly painted interior with refinished hardwood floors throughout, 4 bright bedrooms w/primary suite on the second floor, and a fully finished basement with access to the 2-car garage. The first floor has a spacious foyer connected to the family and dining rooms, and an open concept kitchen with step-down family room leading to the deck and delightful backyard. With central AC throughout, and fireplace in the family room, you'll be comfortable all year round in this fantastic house in Duxbury's desirable Tinkertown!
Location
State MA
County Plymouth
Area Tinkertown
Zoning 1010
Direction RT 3A to Oak Street to Elm
Rooms
Family Room Skylight, Cathedral Ceiling(s), Ceiling Fan(s), Flooring - Hardwood, Window(s) - Bay/Bow/Box, Cable Hookup, Deck - Exterior, Recessed Lighting
Basement Full, Garage Access
Primary Bedroom Level Second
Dining Room Flooring - Hardwood, Chair Rail, Crown Molding
Kitchen Flooring - Hardwood, Window(s) - Bay/Bow/Box, Dining Area, Open Floorplan, Recessed Lighting, Gas Stove, Closet - Double
Interior
Interior Features Central Vacuum
Heating Baseboard
Cooling Central Air
Flooring Tile, Carpet, Hardwood
Fireplaces Number 1
Fireplaces Type Family Room
Appliance Gas Water Heater, Range, Dishwasher, Refrigerator
Laundry Second Floor, Washer Hookup
Exterior
Exterior Feature Deck, Deck - Wood, Deck - Composite, Balcony, Rain Gutters, Sprinkler System
Garage Spaces 2.0
Community Features Public Transportation, Shopping, Pool, Tennis Court(s), Park, Walk/Jog Trails, Golf, Medical Facility, Bike Path, Highway Access, Public School
Utilities Available for Gas Oven, Washer Hookup
Waterfront Description Beach Front
Roof Type Shingle
Total Parking Spaces 6
Garage Yes
Building
Lot Description Wooded
Foundation Concrete Perimeter
Sewer Private Sewer
Water Public
Others
Senior Community false
Read Less Info
Want to know what your home might be worth? Contact us for a FREE valuation!

Our team is ready to help you sell your home for the highest possible price ASAP
Bought with Matthew Winterle • LAER Realty Partners/LAER LUX

"My job is to find and attract mastery-based agents to the office, protect the culture, and make sure everyone is happy! "






