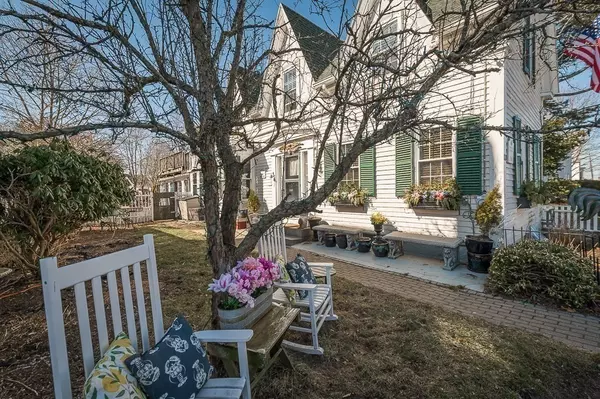$585,000
$619,000
5.5%For more information regarding the value of a property, please contact us for a free consultation.
2 Beds
1.5 Baths
1,786 SqFt
SOLD DATE : 06/20/2024
Key Details
Sold Price $585,000
Property Type Single Family Home
Sub Type Single Family Residence
Listing Status Sold
Purchase Type For Sale
Square Footage 1,786 sqft
Price per Sqft $327
MLS Listing ID 73210133
Sold Date 06/20/24
Style Colonial,Antique,Gothic Revival
Bedrooms 2
Full Baths 1
Half Baths 1
HOA Y/N false
Year Built 1860
Annual Tax Amount $5,839
Tax Year 2024
Lot Size 10,454 Sqft
Acres 0.24
Property Description
"Osman Babson Carpenter" C.1860 ~ A 19th Century Gothic Colonial with old world charm where the beach meets the farm! This gorgeous home is full of character and potential! The main levels greets you with a grand foyer; A living room with a fireplace and h/w floors; A fabulous dining room with h/w floors w/built ins and a window seat; A half bath; and a handsome home office! The farmer's kitchen includes a high end AGA gas stove and pantry area which then leads you to the AMAZING, 25x10, 3-season sunroom with sliders overlooking the attached newly added deck and large fenced in back yard! If you are looking for more space, the attached 2-level barn can potentially be finished into an in-law or 1st floor master! Upstairs are 2 spacious bedrooms separated by the landing and a full bath! Off the 2nd br is a walk in laundry room/closet area and an adorable sitting room with access to the rooftop deck! Come see this beauty
Location
State MA
County Essex
Zoning R-5
Direction Google Maps or Rt. 128 North to Gloucester, first exit off rotary
Rooms
Basement Full, Interior Entry, Sump Pump
Primary Bedroom Level Second
Dining Room Bathroom - Half, Closet, Flooring - Hardwood, Flooring - Wood, French Doors
Kitchen Flooring - Laminate, Pantry, Gas Stove
Interior
Interior Features Vaulted Ceiling(s), Slider, Lighting - Pendant, Home Office, Sun Room, Sitting Room, Foyer
Heating Central
Cooling None
Flooring Wood, Vinyl, Hardwood, Flooring - Hardwood, Flooring - Wood, Laminate
Fireplaces Number 1
Fireplaces Type Living Room
Appliance Gas Water Heater, Range, Refrigerator
Laundry Closet - Walk-in, Second Floor
Exterior
Exterior Feature Balcony / Deck, Porch, Deck - Roof, Patio, Storage, Barn/Stable, Fenced Yard
Fence Fenced/Enclosed, Fenced
Community Features Public Transportation, Shopping, Medical Facility, Highway Access, House of Worship, Public School, T-Station, Sidewalks
Utilities Available for Gas Range
Waterfront Description Beach Front,Harbor,Ocean,Direct Access,Unknown To Beach,Beach Ownership(Public)
Roof Type Shingle
Total Parking Spaces 2
Garage Yes
Building
Lot Description Cleared, Level
Foundation Granite
Sewer Public Sewer
Water Public
Others
Senior Community false
Read Less Info
Want to know what your home might be worth? Contact us for a FREE valuation!

Our team is ready to help you sell your home for the highest possible price ASAP
Bought with Lori Bouchie • RE/MAX 360

"My job is to find and attract mastery-based agents to the office, protect the culture, and make sure everyone is happy! "






