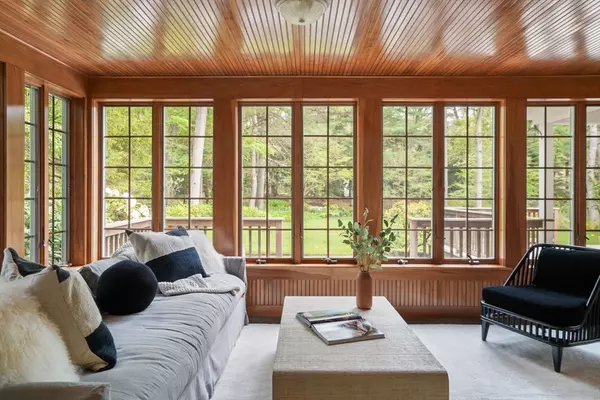$2,325,000
$2,295,000
1.3%For more information regarding the value of a property, please contact us for a free consultation.
5 Beds
3.5 Baths
4,304 SqFt
SOLD DATE : 06/25/2024
Key Details
Sold Price $2,325,000
Property Type Single Family Home
Sub Type Single Family Residence
Listing Status Sold
Purchase Type For Sale
Square Footage 4,304 sqft
Price per Sqft $540
MLS Listing ID 73239827
Sold Date 06/25/24
Style Colonial
Bedrooms 5
Full Baths 3
Half Baths 1
HOA Y/N false
Year Built 1936
Annual Tax Amount $22,962
Tax Year 2024
Lot Size 0.960 Acres
Acres 0.96
Property Description
SUNDAY OPEN HOUSE CANCELED. ACCEPTED OFFER. Located on one of Weston's most coveted streets, this classic Colonial is a blend of New England style with a modern open layout. The residence features oversized rooms including formal living & dining rooms, open family room addition with skylights & gas fireplace, & sunroom with slate floor and access to back deck overlooking the level backyard.The kitchen includes a 10 foot island, dining area, desk, walk-in pantry & stainless appliances. Elegant details including arched doorways, hardwood floors, multiple fireplaces & beautiful French sliding doors for privacy between living areas enhance the gracious design.There are five generously sized bedrooms on the second floor with three full baths.The fifth bedroom is accessed by a back staircase & could be a perfect office or au-pair suite. Finished basement with separate workshop. Additional amenities include a second 2 car garage accessed by a separate driveway to the back of the house.
Location
State MA
County Middlesex
Zoning C
Direction Conant or Merriam road to Sunset
Rooms
Family Room Skylight, Flooring - Wood
Basement Full, Partially Finished, Garage Access
Primary Bedroom Level Second
Dining Room Flooring - Wood, French Doors, Beadboard
Kitchen Flooring - Wood, Dining Area, Pantry, Countertops - Stone/Granite/Solid, Kitchen Island, Deck - Exterior, Exterior Access, Open Floorplan, Gas Stove
Interior
Interior Features Slider, Sun Room
Heating Baseboard, Hot Water, Natural Gas
Cooling Central Air, Ductless
Flooring Flooring - Stone/Ceramic Tile
Fireplaces Number 3
Fireplaces Type Family Room, Living Room
Appliance Oven, Dishwasher, Disposal, Refrigerator, Washer, Dryer
Laundry Second Floor
Exterior
Exterior Feature Deck - Wood, Rain Gutters, Professional Landscaping, Sprinkler System
Garage Spaces 4.0
Waterfront false
Roof Type Shingle
Total Parking Spaces 10
Garage Yes
Building
Foundation Concrete Perimeter
Sewer Private Sewer
Water Public
Schools
Elementary Schools Weston Campus
Middle Schools Weston Ms
High Schools Weston Hs
Others
Senior Community false
Read Less Info
Want to know what your home might be worth? Contact us for a FREE valuation!

Our team is ready to help you sell your home for the highest possible price ASAP
Bought with Paige Yates • Coldwell Banker Realty - Weston

"My job is to find and attract mastery-based agents to the office, protect the culture, and make sure everyone is happy! "






