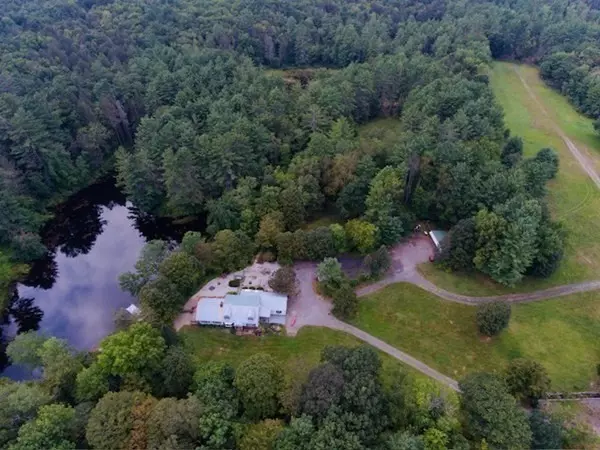$686,000
$749,000
8.4%For more information regarding the value of a property, please contact us for a free consultation.
5 Beds
2 Baths
2,871 SqFt
SOLD DATE : 06/26/2024
Key Details
Sold Price $686,000
Property Type Single Family Home
Sub Type Single Family Residence
Listing Status Sold
Purchase Type For Sale
Square Footage 2,871 sqft
Price per Sqft $238
MLS Listing ID 73179839
Sold Date 06/26/24
Style Cape
Bedrooms 5
Full Baths 2
HOA Y/N false
Year Built 1954
Annual Tax Amount $8,016
Tax Year 2023
Lot Size 41.700 Acres
Acres 41.7
Property Description
Properties like this come along once in a lifetime! A one owner, 2871 sq ft home with 41.7 acres of natures best! And 1680' of road frontage gives the possibility of creating building lots for future generations. Walk the forest trails that go by stone walls and two ponds (one swim able) and up to the tiny log cabin for a sit on the porch. Go over the covered bridge and around to the "air strip", yes that's right, small planes once flew and landed here! Head toward the "hanger" which is a 30'x40' metal building with a concrete floor- great storage. Enjoy the kitchen update done in 2023, both baths redone 2023, refinished wood floors, huge sun rm with a hot tub, cathedral ceilings and sliders to the deck and green house. Knotty pine living rm w/ 2 huge bay windows and a family rm w/slider and pellet stove. First floor laundry. New 5 bedroom septic system 2023, new oil tank 2023, full basement, shed, and walk to the Chesterfield Gorge!
Location
State MA
County Hampshire
Zoning AR1
Direction GPS is best. Ireland St is off Rt 112 and off Rt 143
Rooms
Family Room Wood / Coal / Pellet Stove, Ceiling Fan(s), Beamed Ceilings, Vaulted Ceiling(s), Flooring - Laminate, Window(s) - Bay/Bow/Box, Exterior Access, Slider
Basement Full, Interior Entry, Bulkhead, Concrete
Primary Bedroom Level First
Kitchen Flooring - Laminate, Dining Area, Countertops - Stone/Granite/Solid, Remodeled, Peninsula
Interior
Interior Features Cathedral Ceiling(s), Ceiling Fan(s), Beamed Ceilings, Lighting - Pendant, Lighting - Overhead, Sun Room, Internet Available - Broadband
Heating Baseboard, Oil, Electric, Pellet Stove, Ductless
Cooling Ductless
Flooring Flooring - Wood
Fireplaces Number 1
Fireplaces Type Living Room
Appliance Water Heater, Oven, Dishwasher, Microwave, Range, Refrigerator, Washer, Dryer
Laundry Electric Dryer Hookup, Pedestal Sink, First Floor, Washer Hookup
Exterior
Exterior Feature Porch, Deck - Wood, Patio, Rain Gutters, Hot Tub/Spa, Storage, Greenhouse, Decorative Lighting, Satellite Dish, Stone Wall
Garage Spaces 2.0
Community Features Shopping, Park, Walk/Jog Trails, Stable(s), Conservation Area, Private School, Public School, University
Utilities Available for Electric Range, for Electric Oven, for Electric Dryer, Washer Hookup
Waterfront true
Waterfront Description Waterfront,Stream,Pond,Direct Access,Private
View Y/N Yes
View Scenic View(s)
Roof Type Metal
Total Parking Spaces 50
Garage Yes
Building
Lot Description Corner Lot, Wooded, Gentle Sloping, Level
Foundation Block
Sewer Private Sewer
Water Private
Schools
Elementary Schools Hingham
Middle Schools Hrhs
High Schools Hrhs
Others
Senior Community false
Read Less Info
Want to know what your home might be worth? Contact us for a FREE valuation!

Our team is ready to help you sell your home for the highest possible price ASAP
Bought with Jessica Sperry • Maverick Realty

"My job is to find and attract mastery-based agents to the office, protect the culture, and make sure everyone is happy! "






