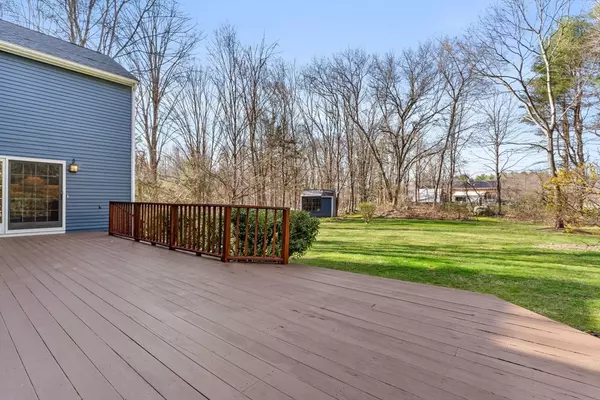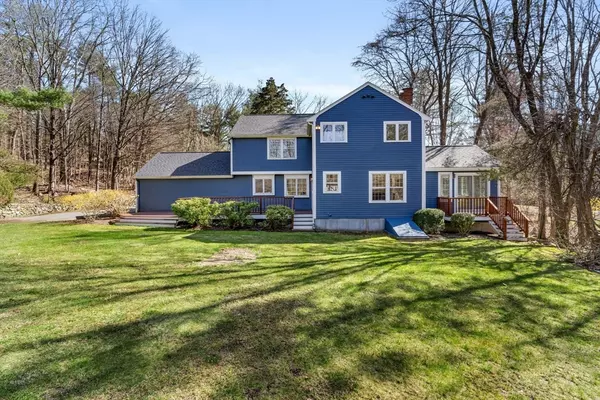$1,180,000
$1,095,000
7.8%For more information regarding the value of a property, please contact us for a free consultation.
4 Beds
2.5 Baths
2,543 SqFt
SOLD DATE : 06/17/2024
Key Details
Sold Price $1,180,000
Property Type Single Family Home
Sub Type Single Family Residence
Listing Status Sold
Purchase Type For Sale
Square Footage 2,543 sqft
Price per Sqft $464
MLS Listing ID 73223238
Sold Date 06/17/24
Style Colonial
Bedrooms 4
Full Baths 2
Half Baths 1
HOA Y/N false
Year Built 1972
Annual Tax Amount $14,684
Tax Year 2023
Lot Size 1.060 Acres
Acres 1.06
Property Sub-Type Single Family Residence
Property Description
Timeless, turn-key colonial in one of Sherborn's most popular neighborhoods. Beautifully set back from the street amidst lush, mature landscaping and pretty stone walls which outline the property, the setting is at once private and accessible - the best of both worlds. Close to schools, town, trails and Farm Pond. Inside, the versatile lay-out accommodates entertaining and everyday living. Open, eat-in kitchen includes abundant cabinet storage and pretty views of the back yard. Oversized deck is a dedicated outdoor room for summer gatherings, grilling and gardening. Cozy family room and generous, light-filled living room are perfect for large or small gatherings. Sunroom w/cathedral ceiling is a delightful retreat or work-from-home space with separate entry. Four perfectly appointed bedrooms include a primary suite with walk-in closet. Freshly painted exterior, new AC and 4 bedroom septic to be installed by seller makes this an outstanding value. Welcome home.
Location
State MA
County Middlesex
Zoning RA
Direction Farm to Great Rock Road to Peckham Hill
Rooms
Family Room Flooring - Hardwood, Recessed Lighting
Basement Full, Interior Entry, Bulkhead, Concrete, Unfinished
Primary Bedroom Level Second
Dining Room Flooring - Hardwood, Lighting - Overhead, Crown Molding
Kitchen Flooring - Stone/Ceramic Tile, Dining Area, Pantry, Countertops - Stone/Granite/Solid, Deck - Exterior, Exterior Access, Open Floorplan, Recessed Lighting, Lighting - Pendant
Interior
Interior Features Cathedral Ceiling(s), Ceiling Fan(s), Recessed Lighting, Sun Room
Heating Baseboard, Oil
Cooling Ductless
Flooring Tile, Carpet, Hardwood, Flooring - Hardwood
Fireplaces Number 1
Fireplaces Type Family Room, Wood / Coal / Pellet Stove
Appliance Electric Water Heater, Oven, Dishwasher, Disposal, Trash Compactor, Microwave, Range, Refrigerator, Washer, Dryer
Exterior
Exterior Feature Deck, Deck - Wood, Rain Gutters, Storage, Stone Wall
Garage Spaces 2.0
Community Features Public Transportation, Shopping, Pool, Tennis Court(s), Park, Walk/Jog Trails, Stable(s), Golf, Medical Facility, Laundromat, Bike Path, Conservation Area, Highway Access, House of Worship, Private School, Public School, T-Station
Utilities Available for Electric Range, for Electric Oven
Roof Type Shingle
Total Parking Spaces 8
Garage Yes
Building
Lot Description Level
Foundation Concrete Perimeter
Sewer Private Sewer
Water Private
Architectural Style Colonial
Schools
Elementary Schools Pine Hill
Middle Schools D/S M.S
High Schools D/S H.S
Others
Senior Community false
Read Less Info
Want to know what your home might be worth? Contact us for a FREE valuation!

Our team is ready to help you sell your home for the highest possible price ASAP
Bought with The Madden David Real Estate Group • Coldwell Banker Realty - Wellesley
"My job is to find and attract mastery-based agents to the office, protect the culture, and make sure everyone is happy! "






