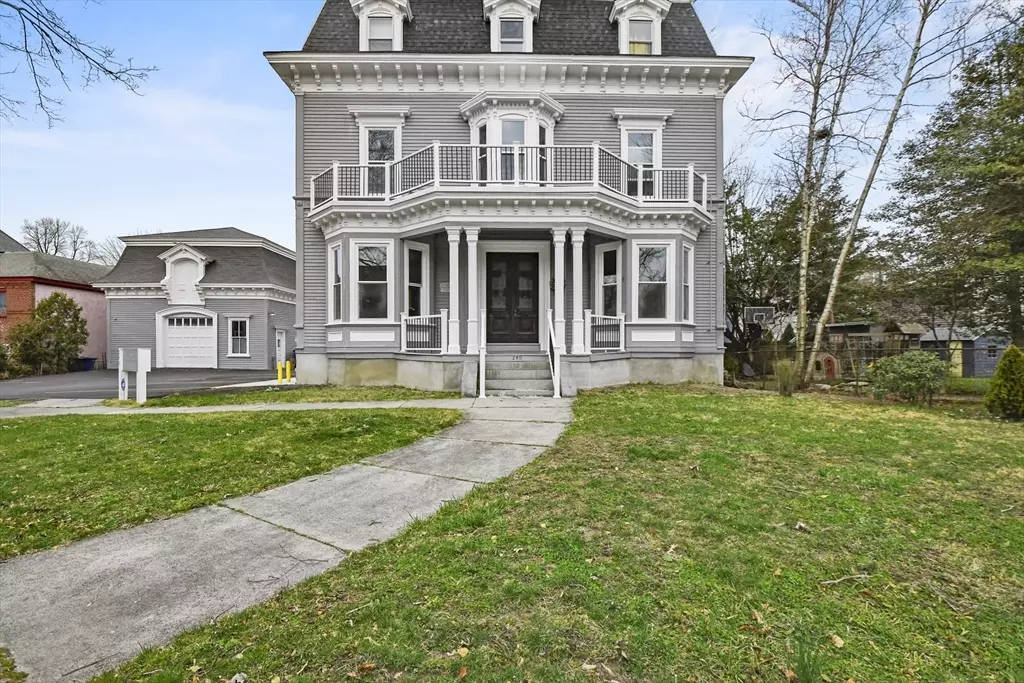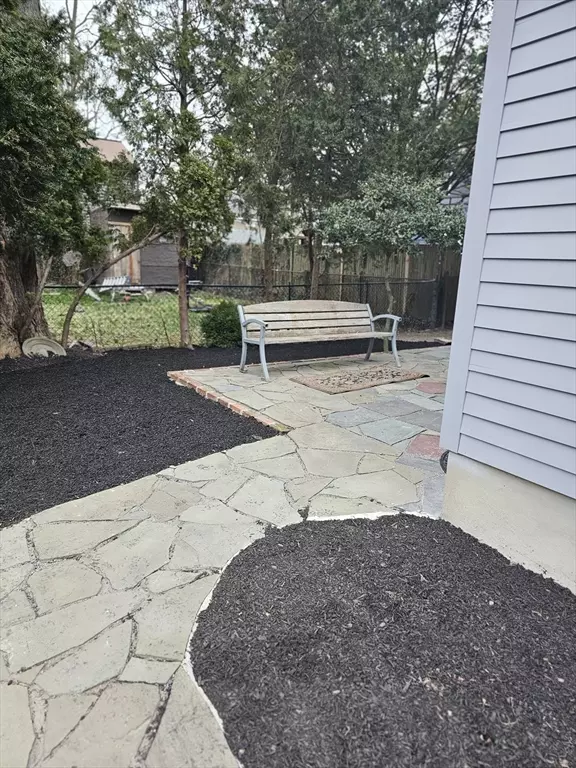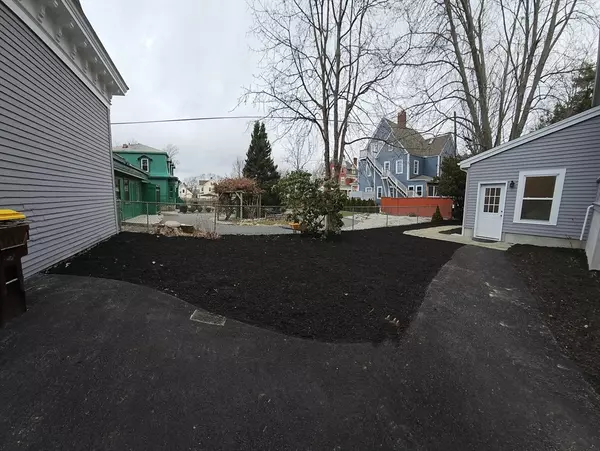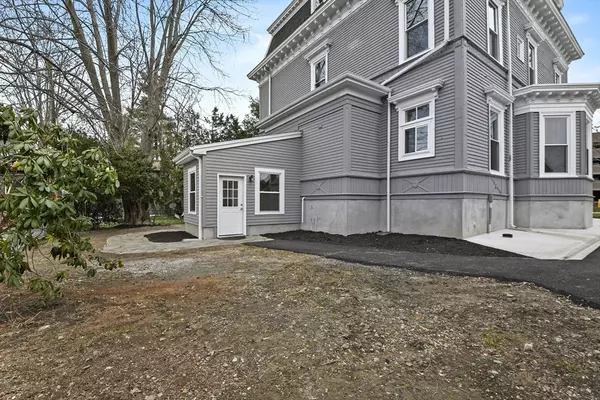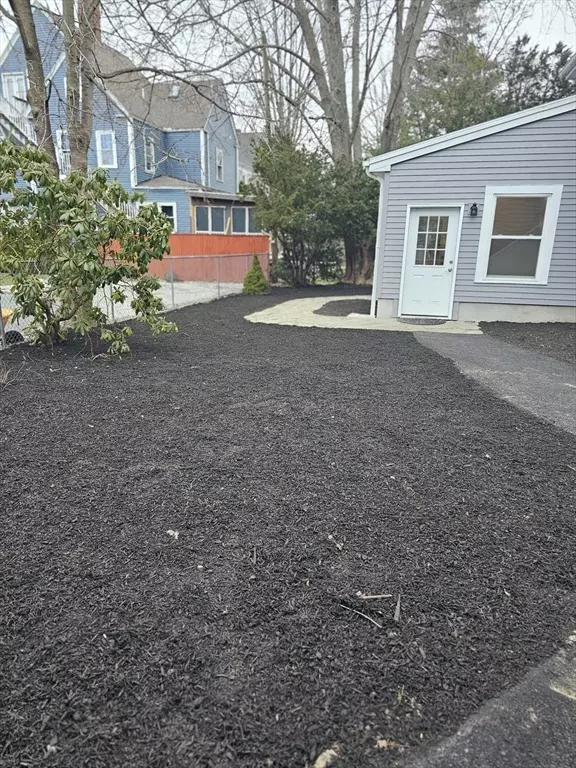$1,250,000
$1,300,000
3.8%For more information regarding the value of a property, please contact us for a free consultation.
6 Beds
6 Baths
6,700 SqFt
SOLD DATE : 06/27/2024
Key Details
Sold Price $1,250,000
Property Type Multi-Family
Sub Type 5+ Family - 5+ Units Up/Down
Listing Status Sold
Purchase Type For Sale
Square Footage 6,700 sqft
Price per Sqft $186
MLS Listing ID 73215191
Sold Date 06/27/24
Bedrooms 6
Full Baths 6
Year Built 1872
Annual Tax Amount $6,366
Tax Year 2023
Lot Size 0.260 Acres
Acres 0.26
Property Description
Exquisite 4-6 multi family Victorian located in the historical district of the Highlands. Each unit possesses an uniqueness to period and modern day combining Old World/ New World decor. The carriage house had been granted a variance for 2 additional apartments which can be designed for increased income.The main house in its splendor presents the rich combination of woods, marble fireplaces, grandiose ceilings and staircase along with a beautifully new designed modern kitchen accented with tiled zen wall. Remaining in the bath are some period accents amongst the remodeled updates. The back courtyard provides the private entrances to all apartments, laundry and tenant parking with an outdoor sitting area. Step down into a 1 bedroom luxury suite with a Manhattan motif, soft lighting, ample closet allowance, ultra modern bath with a soaking tub that will certainly simulate a spa experience in the finest resort. Location is minutes to the highways to Boston, Rhode Island and the Cape.
Location
State MA
County Bristol
Zoning S
Direction New Boston Road to Highland Avenue
Rooms
Basement Partial, Finished, Interior Entry, Concrete
Interior
Interior Features Laundry Room, Storage, Stone/Granite/Solid Counters, Upgraded Cabinets, Upgraded Countertops, Open Floorplan, Smart Thermostat, Remodeled, Ceiling Fan(s), Living Room, Kitchen, Office/Den, Dining Room, Family Room
Heating Heat Pump, Baseboard, Natural Gas
Cooling Heat Pump, None
Flooring Wood, Tile, Vinyl, Laminate, Hardwood, Stone/Ceramic Tile
Fireplaces Number 4
Fireplaces Type Wood Burning
Appliance Washer, Dryer
Exterior
Exterior Feature Rain Gutters
Garage Spaces 2.0
Fence Fenced/Enclosed, Fenced
Community Features Public Transportation, Shopping, Park, Golf, Medical Facility, Highway Access, House of Worship, Private School, Public School, University, Sidewalks
Utilities Available for Gas Range, for Electric Range, Varies per Unit
Roof Type Shingle
Total Parking Spaces 6
Garage Yes
Building
Story 5
Foundation Granite
Sewer Public Sewer
Water Public
Others
Senior Community false
Read Less Info
Want to know what your home might be worth? Contact us for a FREE valuation!

Our team is ready to help you sell your home for the highest possible price ASAP
Bought with Gerard Martel • Goodrow Realty Group

"My job is to find and attract mastery-based agents to the office, protect the culture, and make sure everyone is happy! "

