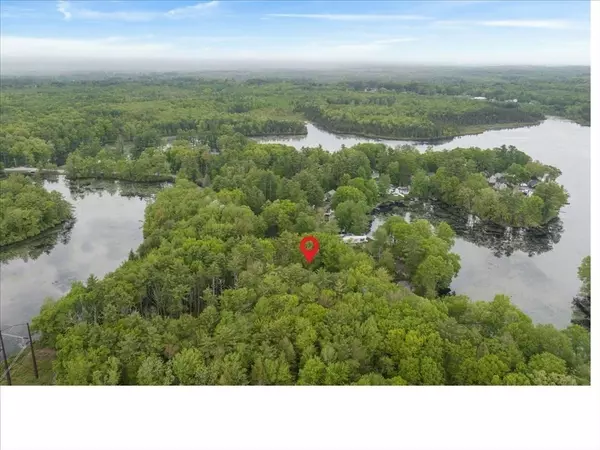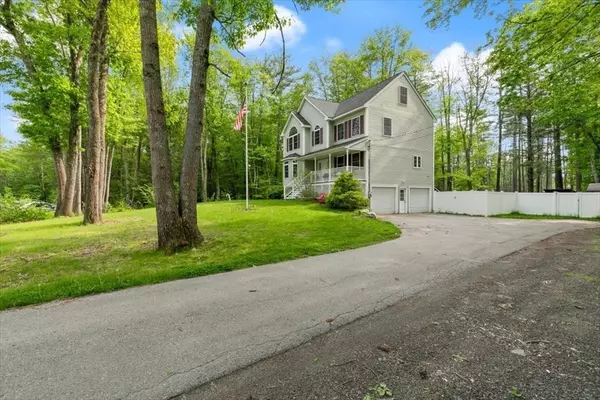$685,000
$689,000
0.6%For more information regarding the value of a property, please contact us for a free consultation.
3 Beds
2.5 Baths
2,200 SqFt
SOLD DATE : 06/28/2024
Key Details
Sold Price $685,000
Property Type Single Family Home
Sub Type Single Family Residence
Listing Status Sold
Purchase Type For Sale
Square Footage 2,200 sqft
Price per Sqft $311
MLS Listing ID 73241590
Sold Date 06/28/24
Style Colonial
Bedrooms 3
Full Baths 2
Half Baths 1
HOA Y/N false
Year Built 2013
Annual Tax Amount $8,157
Tax Year 2022
Lot Size 2.800 Acres
Acres 2.8
Property Description
Open Houses Cancelled! Escape to Kingston New Hampshire with this 9 room, 3 bedroom, 2.5 bath Colonial. Built in 2013, this 2216 sq. ft. home offers plenty of living space and potential for expansion in the attic and lower level,. Situated on 2.8 acres, the property boasts over 200 feet of frontage on the serene Pow Wow River and is just across the street from Pow Wow Pond Recreation area. Conveniently located near Route 125, you'll have easy access to major routes like 95, 101, and 495, providing a quick commute to the seacoast, Boston and the White Mountains. Enjoy the perfect blend of tranquility and accessibility-this home is a must-see!
Location
State NH
County Rockingham
Zoning RRAQ R
Direction New Boston Road is off of Route 125 Kingston NH. Please use GPS.
Rooms
Basement Full, Walk-Out Access, Interior Entry, Garage Access, Concrete
Primary Bedroom Level Second
Dining Room Flooring - Hardwood, Deck - Exterior, Open Floorplan, Recessed Lighting
Kitchen Flooring - Hardwood, Countertops - Stone/Granite/Solid, Cabinets - Upgraded, Deck - Exterior, Exterior Access, Open Floorplan, Recessed Lighting, Slider
Interior
Interior Features Entrance Foyer, Center Hall, Sitting Room, Internet Available - Unknown
Heating Forced Air, Natural Gas, Pellet Stove
Cooling Window Unit(s)
Flooring Hardwood, Flooring - Hardwood
Fireplaces Number 1
Fireplaces Type Living Room
Appliance Electric Water Heater, Range, Dishwasher, Microwave, Refrigerator
Laundry First Floor, Electric Dryer Hookup, Washer Hookup
Exterior
Exterior Feature Porch, Deck, Storage, Paddock, Fenced Yard, Horses Permitted
Garage Spaces 2.0
Fence Fenced
Community Features Park, Walk/Jog Trails, Stable(s), Golf, Bike Path, Conservation Area, Public School
Utilities Available for Gas Oven, for Electric Dryer, Washer Hookup
Waterfront Description Waterfront,Beach Front,River,Frontage,Walk to,Direct Access,Private,Lake/Pond,0 to 1/10 Mile To Beach,Beach Ownership(Public)
Roof Type Shingle
Total Parking Spaces 8
Garage Yes
Building
Lot Description Wooded, Easements
Foundation Concrete Perimeter
Sewer Private Sewer
Water Private
Schools
Elementary Schools Bakie Elementar
Middle Schools Sanborn Middle
High Schools Sandbord Hs
Others
Senior Community false
Read Less Info
Want to know what your home might be worth? Contact us for a FREE valuation!

Our team is ready to help you sell your home for the highest possible price ASAP
Bought with Non Member • Non Member Office

"My job is to find and attract mastery-based agents to the office, protect the culture, and make sure everyone is happy! "






