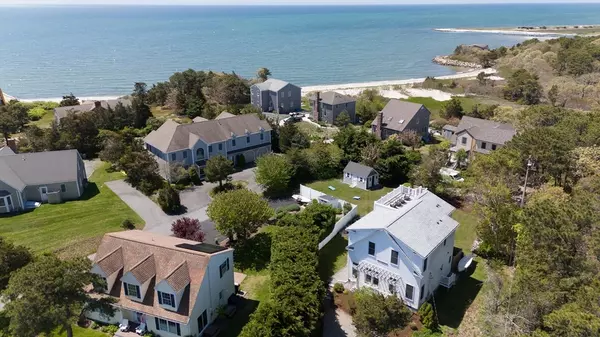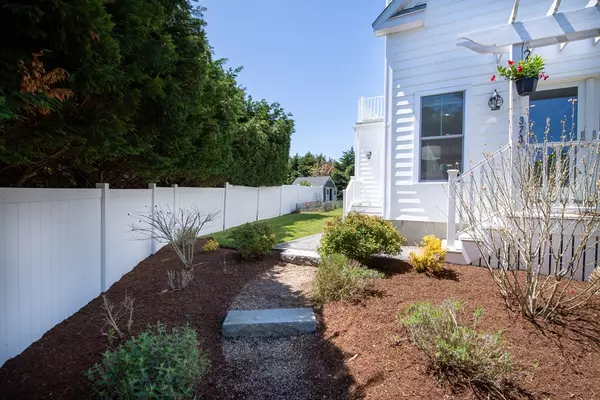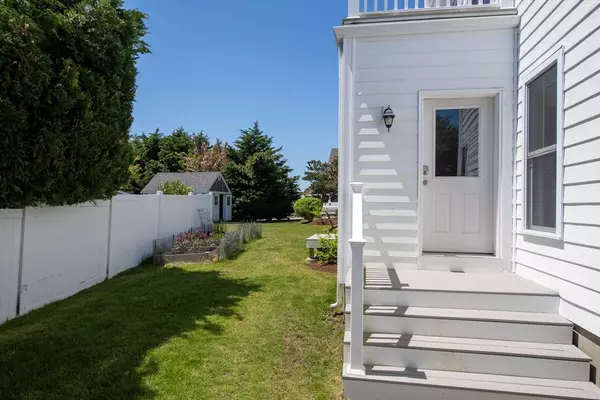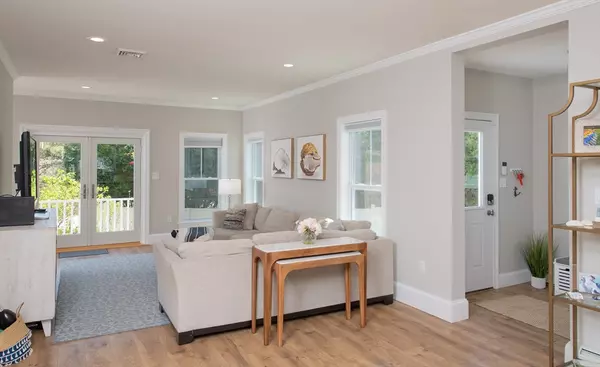$1,790,000
$1,790,000
For more information regarding the value of a property, please contact us for a free consultation.
3 Beds
2.5 Baths
2,264 SqFt
SOLD DATE : 06/28/2024
Key Details
Sold Price $1,790,000
Property Type Single Family Home
Sub Type Single Family Residence
Listing Status Sold
Purchase Type For Sale
Square Footage 2,264 sqft
Price per Sqft $790
Subdivision Cockle Cove Beach
MLS Listing ID 73239720
Sold Date 06/28/24
Style Colonial
Bedrooms 3
Full Baths 2
Half Baths 1
HOA Y/N false
Year Built 2017
Annual Tax Amount $5,631
Tax Year 2024
Lot Size 10,890 Sqft
Acres 0.25
Property Description
Opportunity and rental income await at this one of a kind, turnkey Chatham residence. Start your morning with roof-top panoramic views of the sunrise over Cockle Cove or a quiet workout in the new shed turned private gym. You are just steps from Cockle Cove Beach. Once high tide rises, enjoy a kayak adventure from the creek across the street, to Bucks Creek or Nantucket Sound! Built in 2017, this superb home features 3 bedrooms, 2 1/2 baths, gorgeous luxury vinyl flooring, and high ceilings throughout. With natural light beaming through an open floor plan, the house was designed with entertaining in mind. The stunning kitchen and formal dining area open up to the deck and private yard. Upstairs, 3 bedrooms and 2 full baths, plus laundry await. Rinse off in the outdoor shower. The unfinished basement reveals a surprise wonderland complete with synthetic ice rink, ice bath, sauna and storage. Come experience the perfect blend of luxury, coastal charm and adventure in Chatham.
Location
State MA
County Barnstable
Area South Chatham
Zoning R20
Direction Rt 28 in South Chatham to Cockle Cove Road. Follow towards the beach. House on the right #378
Rooms
Family Room Bathroom - Half, Flooring - Vinyl, Window(s) - Picture, Exterior Access, Open Floorplan, Recessed Lighting
Basement Full, Interior Entry, Bulkhead, Concrete, Unfinished
Primary Bedroom Level Second
Dining Room Flooring - Vinyl, Window(s) - Picture, Exterior Access, Open Floorplan, Recessed Lighting, Slider
Kitchen Flooring - Vinyl, Window(s) - Picture, Dining Area, Countertops - Stone/Granite/Solid, Kitchen Island, Cabinets - Upgraded, Exterior Access, Open Floorplan, Recessed Lighting, Stainless Steel Appliances
Interior
Interior Features Sauna/Steam/Hot Tub
Heating Baseboard, Natural Gas
Cooling Central Air
Flooring Tile, Vinyl, Concrete
Appliance Gas Water Heater, Range, Dishwasher, Microwave, Refrigerator, Washer, Dryer
Laundry Laundry Closet, Second Floor, Electric Dryer Hookup, Washer Hookup
Exterior
Exterior Feature Porch, Deck, Storage, Sprinkler System, Outdoor Shower
Community Features Shopping, Tennis Court(s), Park, Golf, Medical Facility, Bike Path, Conservation Area, Highway Access, House of Worship, Marina, Public School
Utilities Available for Gas Range, for Electric Dryer, Washer Hookup
Waterfront false
Waterfront Description Beach Front,Ocean,0 to 1/10 Mile To Beach,Beach Ownership(Public)
View Y/N Yes
View Scenic View(s)
Roof Type Shingle
Total Parking Spaces 3
Garage No
Building
Lot Description Cleared, Level
Foundation Concrete Perimeter
Sewer Private Sewer
Water Public
Schools
Elementary Schools Chatham Element
Middle Schools Monomoy
High Schools Monomoy
Others
Senior Community false
Read Less Info
Want to know what your home might be worth? Contact us for a FREE valuation!

Our team is ready to help you sell your home for the highest possible price ASAP
Bought with Non Member • Non Member Office

"My job is to find and attract mastery-based agents to the office, protect the culture, and make sure everyone is happy! "






