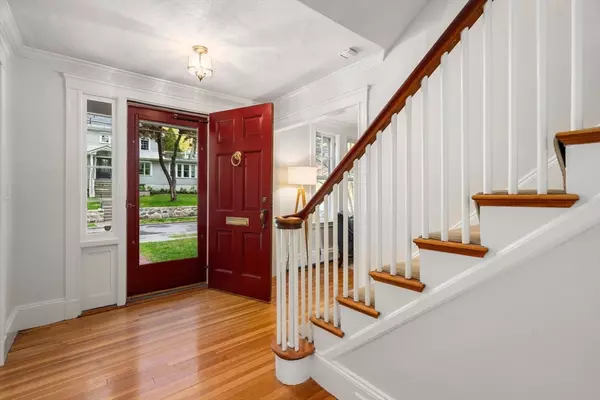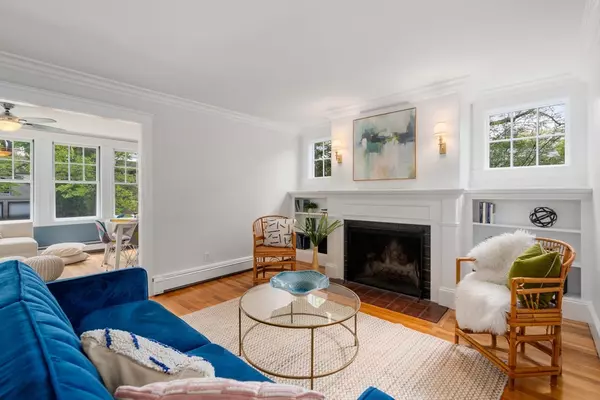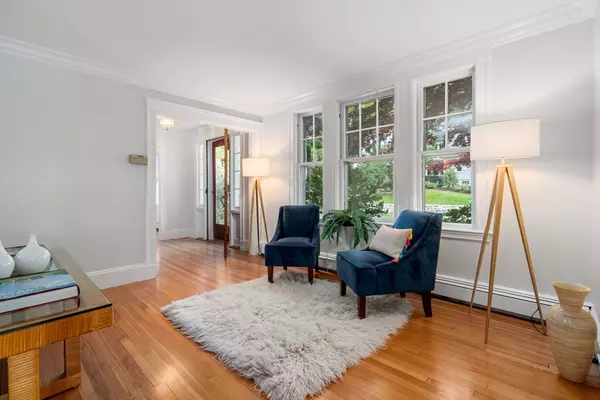$1,905,000
$1,795,000
6.1%For more information regarding the value of a property, please contact us for a free consultation.
3 Beds
3 Baths
2,630 SqFt
SOLD DATE : 07/03/2024
Key Details
Sold Price $1,905,000
Property Type Single Family Home
Sub Type Single Family Residence
Listing Status Sold
Purchase Type For Sale
Square Footage 2,630 sqft
Price per Sqft $724
MLS Listing ID 73238797
Sold Date 07/03/24
Style Colonial
Bedrooms 3
Full Baths 2
Half Baths 2
HOA Y/N false
Year Built 1928
Annual Tax Amount $15,488
Tax Year 2024
Lot Size 10,018 Sqft
Acres 0.23
Property Description
The location you’ve been waiting for! Perfectly situated near Crystal Lake and all the amenities of Newton Center & Highlands villages, including restaurants, shops, the T, Whole Foods, and schools. This sunny, move-in ready Colonial welcomes you home with classic charm & modern luxury. The 1st floor features a gracious living room w/ cozy fireplace & built-ins, sun-drenched family room, & handsome dining room that opens to an eat-in kitchen with new SS appliances & induction range. Upstairs find a serene primary suite boasting a vaulted ceiling, walk-in closet, & stunning bathroom w/ radiant heat, plus 2 more bedrooms & full bath. Finished walk-out lower level provides versatile space, with 2 additional rooms, mudroom, 1/2 bath, plenty of storage, & laundry. Enjoy outdoor living with a large, private screened-in porch, bluestone patio, beautifully landscaped grounds, and trails & parks nearby. Complete with one-car garage & EV charger. This is a special home in a coveted location.
Location
State MA
County Middlesex
Area Newton Center
Zoning SR2
Direction Walnut St. to Berwick Rd to Pine Crest Rd.
Rooms
Family Room Ceiling Fan(s), Flooring - Hardwood, Cable Hookup, High Speed Internet Hookup, Lighting - Overhead, Crown Molding, Closet - Double
Basement Full, Finished, Walk-Out Access, Interior Entry
Primary Bedroom Level Second
Dining Room Closet/Cabinets - Custom Built, Flooring - Hardwood, Wainscoting, Lighting - Pendant, Crown Molding
Kitchen Ceiling Fan(s), Flooring - Hardwood, Window(s) - Bay/Bow/Box, Recessed Lighting, Stainless Steel Appliances, Crown Molding
Interior
Interior Features Recessed Lighting, Crown Molding, Closet - Double, Bathroom - Half, Lighting - Overhead, Pedestal Sink, Cedar Closet(s), Game Room, Bonus Room, Bathroom, Mud Room, Wired for Sound, High Speed Internet
Heating Central, Baseboard, Natural Gas
Cooling Window Unit(s), Wall Unit(s)
Flooring Carpet, Hardwood, Flooring - Wall to Wall Carpet, Flooring - Wood
Fireplaces Number 2
Fireplaces Type Living Room, Master Bedroom
Appliance Gas Water Heater, Water Heater, Range, Dishwasher, Disposal, Trash Compactor, Microwave, Refrigerator, Washer, Dryer, Plumbed For Ice Maker
Laundry Flooring - Laminate, Gas Dryer Hookup, Recessed Lighting, Washer Hookup, Sink, In Basement
Exterior
Exterior Feature Porch - Screened, Patio, Sprinkler System
Garage Spaces 1.0
Community Features Public Transportation, Shopping, Tennis Court(s), Park, Walk/Jog Trails, Golf, Medical Facility, Conservation Area, Private School, Public School, T-Station
Utilities Available for Gas Range, for Electric Range, for Gas Oven, for Gas Dryer, Washer Hookup, Icemaker Connection
Roof Type Shingle,Rubber
Total Parking Spaces 3
Garage Yes
Building
Lot Description Corner Lot
Foundation Concrete Perimeter
Sewer Public Sewer
Water Public
Schools
Elementary Schools Mason-Rice
Middle Schools Brown
High Schools Newton South
Others
Senior Community false
Read Less Info
Want to know what your home might be worth? Contact us for a FREE valuation!

Our team is ready to help you sell your home for the highest possible price ASAP
Bought with Joshua Rothschild • Joshua Rothschild

"My job is to find and attract mastery-based agents to the office, protect the culture, and make sure everyone is happy! "






