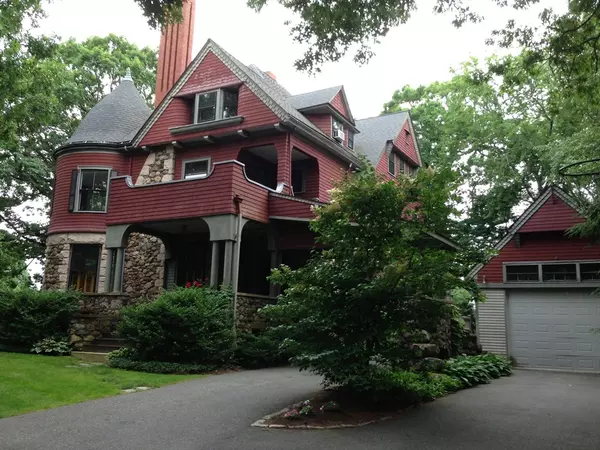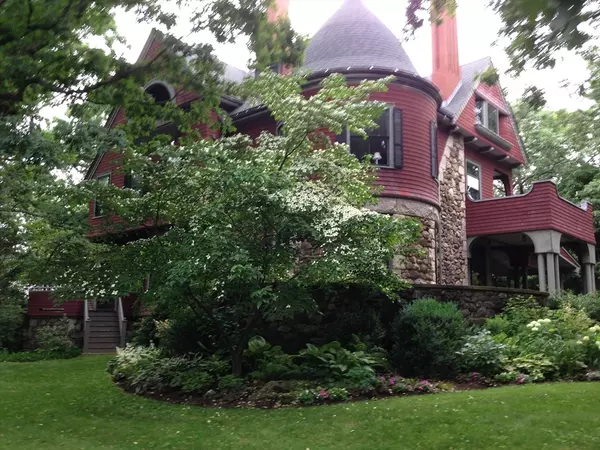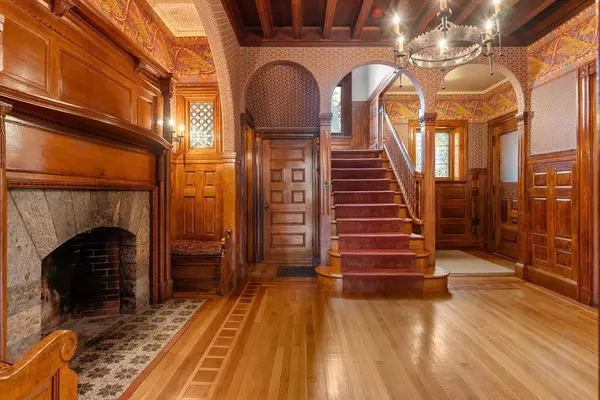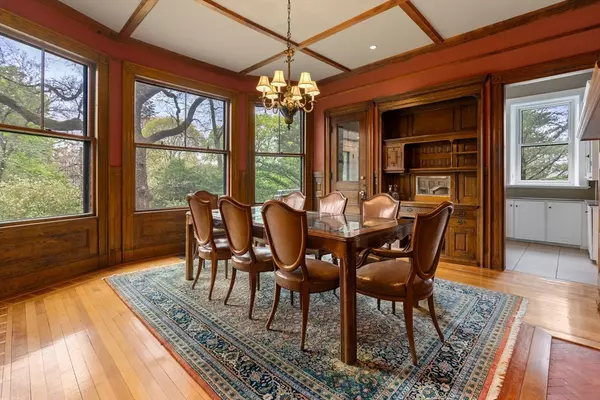$2,762,500
$2,980,000
7.3%For more information regarding the value of a property, please contact us for a free consultation.
6 Beds
4.5 Baths
5,951 SqFt
SOLD DATE : 07/10/2024
Key Details
Sold Price $2,762,500
Property Type Single Family Home
Sub Type Single Family Residence
Listing Status Sold
Purchase Type For Sale
Square Footage 5,951 sqft
Price per Sqft $464
MLS Listing ID 73229017
Sold Date 07/10/24
Style Victorian
Bedrooms 6
Full Baths 4
Half Baths 1
HOA Y/N false
Year Built 1880
Annual Tax Amount $33,208
Tax Year 2024
Lot Size 0.520 Acres
Acres 0.52
Property Description
This charming Queen Anne Victorian on West Newton Hill exudes elegance and timeless appeal. Situated on a picturesque half-acre of lush land on the corner of Prince st, this home showcases intricate architectural details throughout. Upon entering, you're welcomed by a grand foyer adorned with stained glass windows, leading to the formal living room, library, and dining room, all boasting cozy fireplaces. The main level also features an oversized kitchen with a sun-drenched breakfast room, perfect for enjoying morning coffee, and offering access to a spacious deck, ideal for outdoor gatherings.The 2nd level is home to an en-suite primary bedroom, along with three additional bedrooms and a full bathroom. On the 3rd floor, you'll find two more bedrooms, an office, another full bathroom, and a bonus room complete w/ a convenient kitchenette. Additionally, there's a 4th floor bedroom and bathroom. Detached 4 car heated garage with great storage. Easy access to Pike and Rt 128.
Location
State MA
County Middlesex
Zoning SR1
Direction Corner of Prince and Chestnut
Rooms
Basement Full
Primary Bedroom Level Second
Dining Room Closet/Cabinets - Custom Built, Flooring - Hardwood
Interior
Interior Features Entrance Foyer, Library, Bonus Room, Home Office, Bedroom
Heating Forced Air, Hot Water, Radiant, Natural Gas, Fireplace(s), Fireplace
Cooling Central Air
Flooring Wood, Tile, Carpet, Hardwood, Flooring - Hardwood
Fireplaces Number 6
Fireplaces Type Dining Room, Living Room
Appliance Gas Water Heater, Dishwasher, Disposal, Range, Refrigerator, Freezer, Range Hood
Laundry Second Floor
Exterior
Exterior Feature Porch, Professional Landscaping, Sprinkler System
Garage Spaces 4.0
Community Features Public Transportation, Tennis Court(s), Park, Walk/Jog Trails, Golf, Medical Facility, Conservation Area, Highway Access, House of Worship, Private School, Public School
Roof Type Shingle
Total Parking Spaces 4
Garage Yes
Building
Lot Description Corner Lot, Level
Foundation Stone
Sewer Public Sewer
Water Public
Schools
Elementary Schools Peirce
Middle Schools Day
High Schools North
Others
Senior Community false
Read Less Info
Want to know what your home might be worth? Contact us for a FREE valuation!

Our team is ready to help you sell your home for the highest possible price ASAP
Bought with Dara Singleton • Better Homes and Gardens Real Estate - The Shanahan Group

"My job is to find and attract mastery-based agents to the office, protect the culture, and make sure everyone is happy! "






