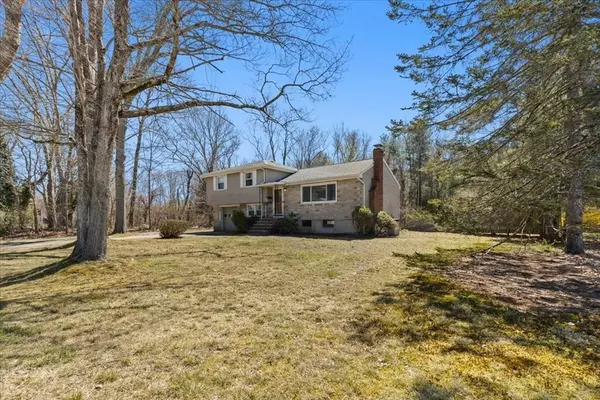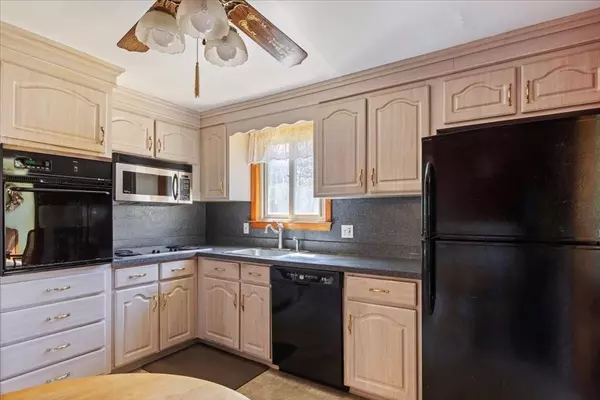$560,000
$500,000
12.0%For more information regarding the value of a property, please contact us for a free consultation.
3 Beds
1.5 Baths
1,356 SqFt
SOLD DATE : 07/09/2024
Key Details
Sold Price $560,000
Property Type Single Family Home
Sub Type Single Family Residence
Listing Status Sold
Purchase Type For Sale
Square Footage 1,356 sqft
Price per Sqft $412
MLS Listing ID 73227254
Sold Date 07/09/24
Style Split Entry
Bedrooms 3
Full Baths 1
Half Baths 1
HOA Y/N false
Year Built 1960
Annual Tax Amount $5,464
Tax Year 2023
Lot Size 0.280 Acres
Acres 0.28
Property Description
This charming 3BR/1.5BA split-level home, lovingly maintained by the same owners since its construction, offers a rare blend of comfort, space, and natural beauty–all in a charming Randolph community. It abuts conservation land, providing a serene backdrop for everyday living. The spacious main level flows seamlessly from the living room to the kitchen and dining room, with direct access to the expansive backyard. Upstairs, three sizable bedrooms and a full bathroom await, while the lower level offers an additional room, half bathroom, unfinished basement, and laundry. With updated electrical, central heating and cooling, an oversized one-car garage, and driveway parking for five cars, this residence effortlessly balances functionality and comfort. Outside, the expansive lot beckons outdoor enjoyment, whether it's hosting gatherings, gardening, or simply unwinding in the fresh air. A refreshing pool also awaits in the backyard, offering a perfect retreat for enjoying the warm seasons.
Location
State MA
County Norfolk
Zoning RH
Direction Stoughton Street between Gerald Avenue and Highland Avenue
Rooms
Basement Partial, Interior Entry, Bulkhead, Concrete, Unfinished
Interior
Interior Features Internet Available - Unknown
Heating Baseboard, Oil
Cooling Central Air
Flooring Wood, Tile, Vinyl, Carpet
Fireplaces Number 1
Appliance Water Heater, Oven, Dishwasher, Disposal, Microwave, Range, Refrigerator, Freezer, Washer, Dryer
Laundry Electric Dryer Hookup, Washer Hookup
Exterior
Exterior Feature Pool - Inground, Rain Gutters, Storage, Fenced Yard
Garage Spaces 1.0
Fence Fenced
Pool In Ground
Community Features Public Transportation, Shopping, Pool, Conservation Area, House of Worship
Utilities Available for Electric Range, for Electric Oven, for Electric Dryer, Washer Hookup
Waterfront false
Roof Type Shingle
Total Parking Spaces 5
Garage Yes
Private Pool true
Building
Lot Description Level, Other
Foundation Concrete Perimeter
Sewer Public Sewer
Water Public
Others
Senior Community false
Acceptable Financing Contract
Listing Terms Contract
Read Less Info
Want to know what your home might be worth? Contact us for a FREE valuation!

Our team is ready to help you sell your home for the highest possible price ASAP
Bought with Vanessa Nixon • Nixon Homes LTD

"My job is to find and attract mastery-based agents to the office, protect the culture, and make sure everyone is happy! "






