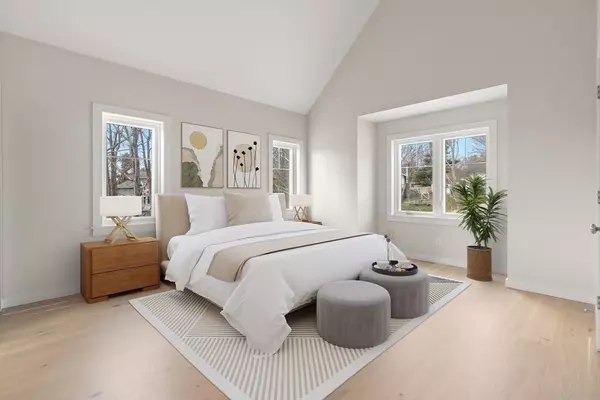$1,695,000
$1,695,000
For more information regarding the value of a property, please contact us for a free consultation.
3 Beds
3.5 Baths
2,680 SqFt
SOLD DATE : 07/09/2024
Key Details
Sold Price $1,695,000
Property Type Condo
Sub Type Condominium
Listing Status Sold
Purchase Type For Sale
Square Footage 2,680 sqft
Price per Sqft $632
MLS Listing ID 73230327
Sold Date 07/09/24
Bedrooms 3
Full Baths 3
Half Baths 1
HOA Fees $440/mo
Year Built 2024
Tax Year 2024
Property Description
Experience the best of the Good Harbor Beach life at The Overlook! Enjoy a commanding, birds-eye view of the Atlantic from the comfort of your gorgeous home or have your feet in the sand in minutes. Anything but ordinary, this home beautifully blends the beloved coastal aesthetic with sleek modern elements, creating the ideal seaside retreat. The showpiece of the home is the roof deck that offers an unparalleled view of Good Harbor. With an attached wet-bar, it is primed for many hours of relaxation or entertaining. The panorama of coveted coastal living permeates from every room of the interior, from its luxe finishes to its sweeping views. Every detail of the construction has been architecturally designed and thoughtfully considered. 3 bedrooms, including option for 1st floor primary, plus bonus space on the 2nd floor, provide ample space for all. With HardiePlank siding, Trex decking, custom cabinetry, and white oak flooring, this home is as robust as it is luxuriously beautiful.
Location
State MA
County Essex
Zoning R10
Direction Witham Street to Starknaught Heights
Rooms
Family Room Flooring - Hardwood, Deck - Exterior, Open Floorplan, Recessed Lighting, Slider
Basement N
Primary Bedroom Level Second
Dining Room Flooring - Hardwood
Kitchen Flooring - Hardwood, Countertops - Stone/Granite/Solid, Kitchen Island, Open Floorplan, Recessed Lighting, Stainless Steel Appliances, Gas Stove, Lighting - Pendant
Interior
Interior Features Closet - Linen, Wet bar, Attic Access, Bathroom - Full, Bathroom - Tiled With Tub & Shower, Study, Bonus Room, Bathroom
Heating Forced Air, Electric Baseboard
Cooling Central Air
Flooring Tile, Hardwood, Flooring - Hardwood, Flooring - Stone/Ceramic Tile
Fireplaces Number 1
Fireplaces Type Family Room
Appliance Oven, Dishwasher, Microwave, Range, Refrigerator, Freezer, Range Hood, Wine Cooler
Laundry Second Floor, In Unit, Electric Dryer Hookup, Washer Hookup
Exterior
Exterior Feature Balcony / Deck, Deck, Deck - Roof, Deck - Composite, Patio
Garage Spaces 2.0
Community Features Public Transportation, Shopping, Tennis Court(s), Park, Walk/Jog Trails, Golf, Medical Facility, Laundromat, Conservation Area, Highway Access, House of Worship, Marina, Public School, T-Station
Utilities Available for Gas Range, for Electric Oven, for Electric Dryer, Washer Hookup
Waterfront Description Beach Front,Ocean,3/10 to 1/2 Mile To Beach,Beach Ownership(Public)
Roof Type Shingle
Total Parking Spaces 2
Garage Yes
Building
Story 4
Sewer Public Sewer
Water Public
Schools
Middle Schools O'Malley Middle
High Schools Gloucester High
Others
Pets Allowed Yes w/ Restrictions
Senior Community false
Acceptable Financing Contract
Listing Terms Contract
Read Less Info
Want to know what your home might be worth? Contact us for a FREE valuation!

Our team is ready to help you sell your home for the highest possible price ASAP
Bought with John and Maria Reilly • JMR Real Estate Group LLC

"My job is to find and attract mastery-based agents to the office, protect the culture, and make sure everyone is happy! "






