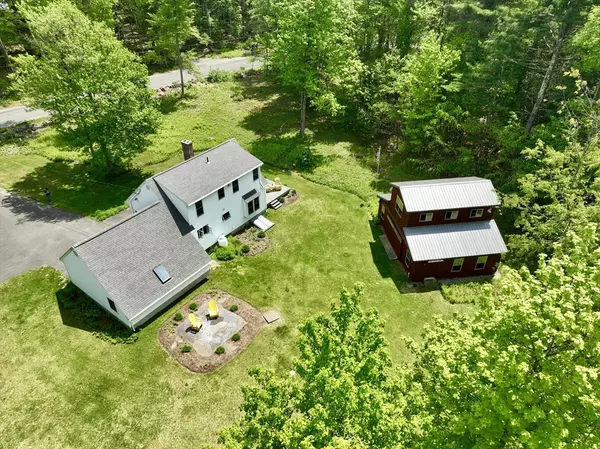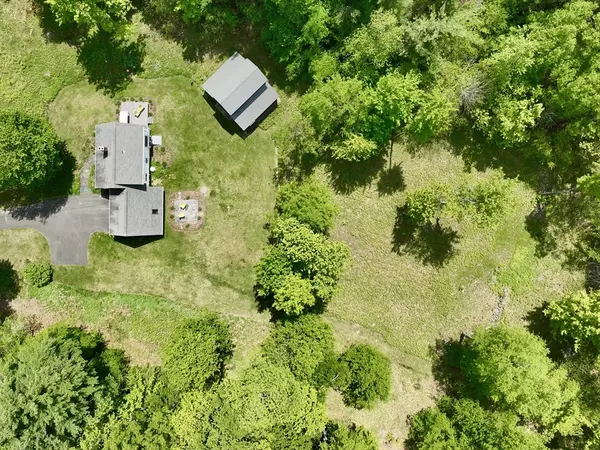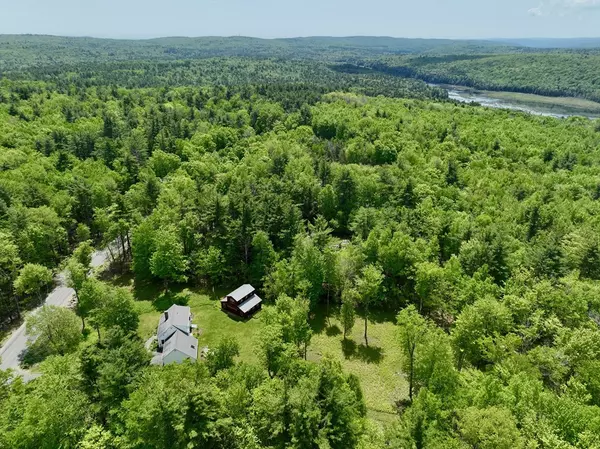$462,000
$449,000
2.9%For more information regarding the value of a property, please contact us for a free consultation.
2 Beds
1.5 Baths
1,344 SqFt
SOLD DATE : 07/10/2024
Key Details
Sold Price $462,000
Property Type Single Family Home
Sub Type Single Family Residence
Listing Status Sold
Purchase Type For Sale
Square Footage 1,344 sqft
Price per Sqft $343
MLS Listing ID 73244053
Sold Date 07/10/24
Style Cape
Bedrooms 2
Full Baths 1
Half Baths 1
HOA Y/N false
Year Built 1995
Annual Tax Amount $5,129
Tax Year 2024
Lot Size 2.380 Acres
Acres 2.38
Property Description
Prepare to be charmed by this sweet Cape style home, on a scenic park like 2+ acres, with the barn/workshop/studio you’ve been hoping to find. Located on a quiet country road this meticulously maintained cape was built by the current owners with comfort in mind. The cozy living room is anchored by a Vermont Castings woodstove installed in ’21, on a custom hearth. A window seat overlooks the backyard w/a slider onto a trex deck. You’ll find this the focal point of your indoor living space. The kitchen is open to a charming dining room, & a ½ bath w/laundry completes the 1st floor. Upstairs are 2 bdrms & full bath. Outside you’ll find a Goshen stone patio & many perennial gardens that offer blooms throughout the spring, summer & fall. The 1,100+ sq ft barn was built in ’17 & has plenty of room for projects on the 1st floor w/408 sq ft of finished space on the 2nd floor, heated & cooled with a mini-split. This home offers the complete package. Only 20 minutes from Northampton!
Location
State MA
County Hampshire
Zoning AR1
Direction From Northampton: West on #9 > Left on #143 > Right on Sugar Hill > 1.8mi (GIS may say Williamsburg)
Rooms
Basement Full, Interior Entry, Bulkhead, Concrete
Primary Bedroom Level Second
Dining Room Flooring - Hardwood, Open Floorplan
Kitchen Flooring - Vinyl, Open Floorplan
Interior
Interior Features Central Vacuum, Internet Available - Broadband
Heating Baseboard, Oil, Wood Stove
Cooling None
Flooring Wood, Vinyl
Appliance Water Heater, Range, Refrigerator, Washer, Dryer, Vacuum System, Range Hood
Laundry Electric Dryer Hookup, Washer Hookup, First Floor
Exterior
Exterior Feature Deck - Composite, Patio, Rain Gutters, Barn/Stable, Professional Landscaping, Stone Wall
Garage Spaces 2.0
Utilities Available for Gas Range, for Electric Dryer, Washer Hookup
Waterfront false
Roof Type Shingle
Total Parking Spaces 4
Garage Yes
Building
Lot Description Cleared, Level
Foundation Concrete Perimeter
Sewer Private Sewer
Water Private
Schools
Elementary Schools New Hingham
Middle Schools Hampshire Reg
High Schools Hampshire Reg
Others
Senior Community false
Acceptable Financing Contract
Listing Terms Contract
Read Less Info
Want to know what your home might be worth? Contact us for a FREE valuation!

Our team is ready to help you sell your home for the highest possible price ASAP
Bought with Maureen Borg • Delap Real Estate LLC

"My job is to find and attract mastery-based agents to the office, protect the culture, and make sure everyone is happy! "






