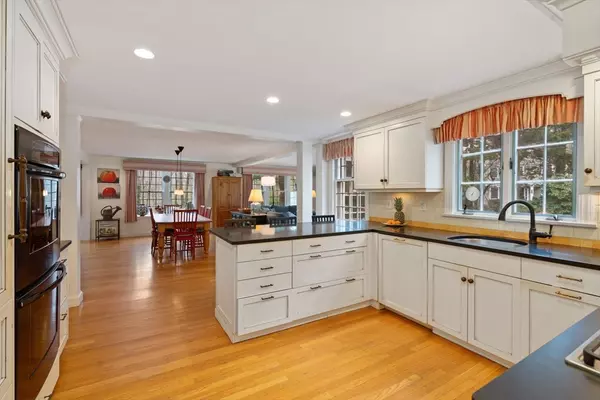$1,890,000
$1,995,000
5.3%For more information regarding the value of a property, please contact us for a free consultation.
4 Beds
3.5 Baths
3,668 SqFt
SOLD DATE : 07/10/2024
Key Details
Sold Price $1,890,000
Property Type Single Family Home
Sub Type Single Family Residence
Listing Status Sold
Purchase Type For Sale
Square Footage 3,668 sqft
Price per Sqft $515
MLS Listing ID 73228882
Sold Date 07/10/24
Style Colonial
Bedrooms 4
Full Baths 3
Half Baths 1
HOA Y/N false
Year Built 1967
Annual Tax Amount $14,105
Tax Year 224
Lot Size 1.110 Acres
Acres 1.11
Property Description
Welcoming four bedroom colonial set on 1.1 manicured acres in premier south side neighborhood. Private backyard oasis with patio, swimming pool and garden area. An inviting foyer leads to a formal living room flooded with natural light with fireplace overlooking the lush front and backyard. The formal dining room leads to open and well equipped kitchen. Enjoy the spacious family room with office nook, fireplace and French doors leading to patio and pool area. Mudroom with cubbies and powder room complete first level. The second level features four bedrooms including a wonderful primary suite with luxurious bath & oversized closet.The lower level has playroom and gym area & access to the 2 car garage with extra storage space. Located in Weston’s coveted south side close to top rated public and private schools, Wellesley’s shops, restaurants & major commuting routes. This fabulous home offers wonderful entertaining inside and out, truly a must see.
Location
State MA
County Middlesex
Zoning SFR
Direction Wellesley Street to Bogle
Rooms
Family Room Flooring - Hardwood, Cable Hookup, Deck - Exterior, Exterior Access, Open Floorplan, Remodeled
Basement Full, Partially Finished, Walk-Out Access, Garage Access
Primary Bedroom Level Second
Dining Room Flooring - Hardwood
Kitchen Flooring - Hardwood, Open Floorplan
Interior
Interior Features Closet/Cabinets - Custom Built, Exercise Room, Play Room, Mud Room, Office, Foyer
Heating Forced Air, Radiant
Cooling Central Air, Whole House Fan
Flooring Carpet, Hardwood, Flooring - Wall to Wall Carpet, Flooring - Hardwood
Fireplaces Number 2
Fireplaces Type Family Room, Living Room
Appliance Gas Water Heater, Oven, Dishwasher, Range, Refrigerator, Freezer, Washer, Dryer
Laundry Flooring - Hardwood, Second Floor
Exterior
Exterior Feature Patio, Pool - Inground Heated, Professional Landscaping, Sprinkler System, Decorative Lighting, Fenced Yard, Garden, Stone Wall
Garage Spaces 2.0
Fence Fenced/Enclosed, Fenced
Pool Pool - Inground Heated
Community Features Shopping, House of Worship, Private School, Public School
Utilities Available for Gas Range, for Gas Oven, Generator Connection
Waterfront false
Roof Type Shingle
Total Parking Spaces 5
Garage Yes
Private Pool true
Building
Lot Description Wooded
Foundation Concrete Perimeter
Sewer Private Sewer
Water Public
Schools
Elementary Schools Weston
Middle Schools Weston
High Schools Weston
Others
Senior Community false
Acceptable Financing Contract
Listing Terms Contract
Read Less Info
Want to know what your home might be worth? Contact us for a FREE valuation!

Our team is ready to help you sell your home for the highest possible price ASAP
Bought with Non Member • Non Member Office

"My job is to find and attract mastery-based agents to the office, protect the culture, and make sure everyone is happy! "






