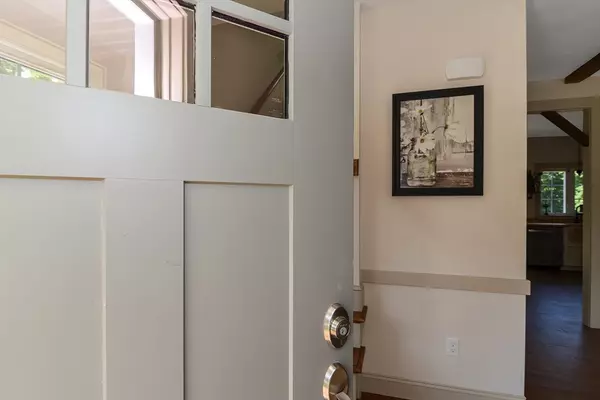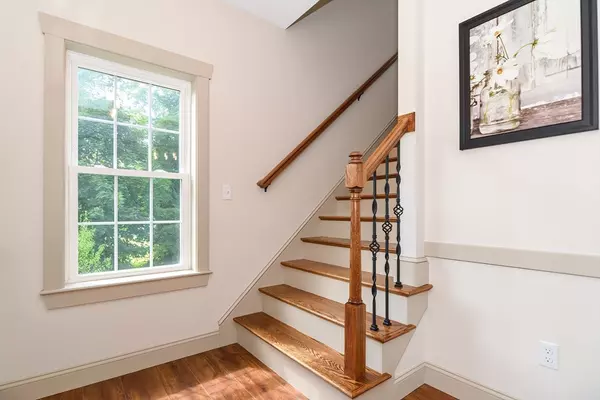$419,900
$419,900
For more information regarding the value of a property, please contact us for a free consultation.
2 Beds
2.5 Baths
1,319 SqFt
SOLD DATE : 07/10/2024
Key Details
Sold Price $419,900
Property Type Condo
Sub Type Condominium
Listing Status Sold
Purchase Type For Sale
Square Footage 1,319 sqft
Price per Sqft $318
MLS Listing ID 73201322
Sold Date 07/10/24
Bedrooms 2
Full Baths 2
Half Baths 1
HOA Fees $200/mo
Year Built 2024
Annual Tax Amount $6,000
Tax Year 2023
Property Description
WELCOME TO BITTERSWEET MEADOWS CONDOMINIUMS! GORGEOUS DEVELOPMENT OF DUPLEX STYLE CONDOS. ONLY 2 UNITS LEFT! Check out what this Beautiful Community of Duplex Townhomes offers. Direct access to Blackstone Greenway BIKE PATH and the Blackstone River Canal! Walking, biking or kayaking! Close to major amenities, shopping, restaurants and more! The units offer over 1300sf, private garage and mudroom entry, Covered Front Porch, 9' Ceilings on Main level, BEAUTIFUL KITCHENS with Granite Countertops, Farmers Sink, SS Appliances, HW Stairs and wood floors. Sliders to spacious rear decks, Custom moldings and Details that make these units very unique. Public Water/Sewer, High efficiency Heating & Cooling, Underground Utilities, Beautifully Landscaped & Plenty of Parking. Located in Excellent Commuter Location providing easy access to Rt 146, 290, 495, close proximity to Worcester, Providence and Boston! YOU WILL LOVE COMING HOME!
Location
State MA
County Worcester
Zoning Res
Direction gps 260 Main Street is Route 122
Rooms
Basement Y
Primary Bedroom Level Second
Kitchen Closet, Closet/Cabinets - Custom Built, Flooring - Wood, Dining Area, Pantry, Countertops - Upgraded, Cabinets - Upgraded, Deck - Exterior, Exterior Access, Recessed Lighting, Slider, Stainless Steel Appliances, Lighting - Overhead
Interior
Interior Features Lighting - Overhead, Mud Room
Heating Electric Baseboard, Electric, Individual, Ductless
Cooling Unit Control, Ductless
Flooring Wood, Tile
Appliance Dishwasher, Microwave, ENERGY STAR Qualified Refrigerator, Range, Oven, Plumbed For Ice Maker
Laundry Flooring - Wood, Main Level, Lighting - Overhead, First Floor, In Unit, Electric Dryer Hookup, Washer Hookup
Exterior
Exterior Feature Porch, Deck - Wood, Decorative Lighting, Screens, Professional Landscaping
Garage Spaces 1.0
Community Features Shopping, Park, Walk/Jog Trails, Stable(s), Golf, Bike Path, Highway Access, House of Worship, Public School
Utilities Available for Electric Range, for Electric Oven, for Electric Dryer, Washer Hookup, Icemaker Connection
Waterfront true
Waterfront Description Waterfront,River,Walk to
Roof Type Shingle
Total Parking Spaces 1
Garage Yes
Building
Story 3
Sewer Public Sewer
Water Public
Schools
Elementary Schools Kennedy
Middle Schools Hartnett
High Schools Bm Regional
Others
Pets Allowed Yes
Senior Community false
Acceptable Financing Contract
Listing Terms Contract
Read Less Info
Want to know what your home might be worth? Contact us for a FREE valuation!

Our team is ready to help you sell your home for the highest possible price ASAP
Bought with Kelley Byrnes-Benkart • Costello Realty

"My job is to find and attract mastery-based agents to the office, protect the culture, and make sure everyone is happy! "






