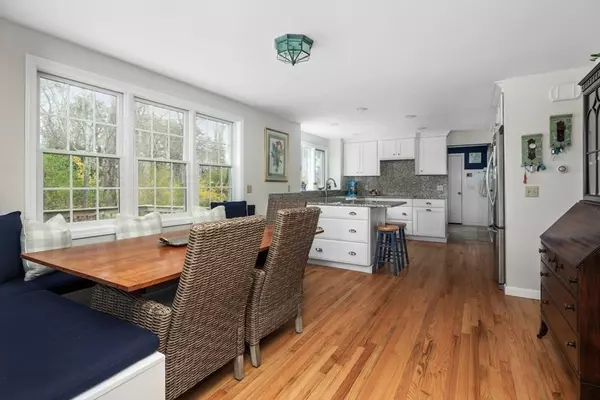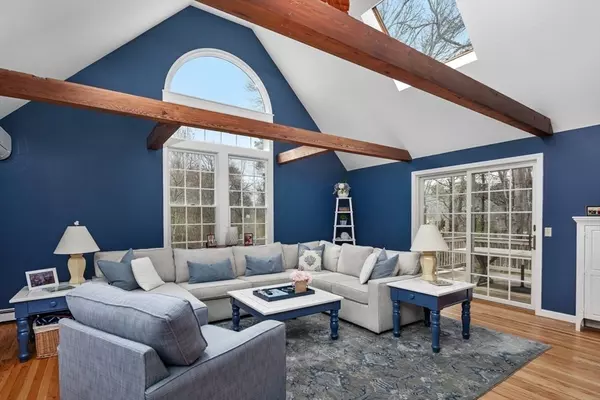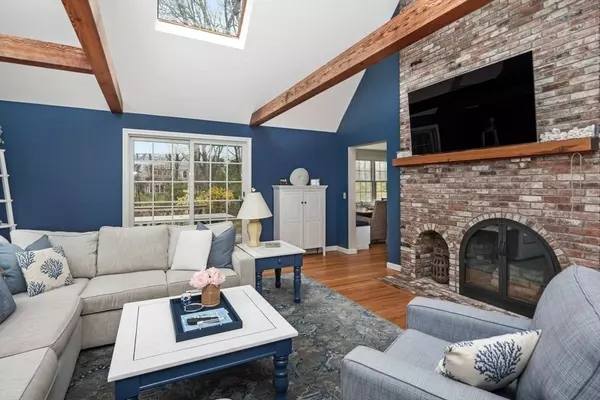$2,300,000
$1,975,000
16.5%For more information regarding the value of a property, please contact us for a free consultation.
4 Beds
3.5 Baths
3,037 SqFt
SOLD DATE : 07/11/2024
Key Details
Sold Price $2,300,000
Property Type Single Family Home
Sub Type Single Family Residence
Listing Status Sold
Purchase Type For Sale
Square Footage 3,037 sqft
Price per Sqft $757
MLS Listing ID 73231720
Sold Date 07/11/24
Style Cape
Bedrooms 4
Full Baths 3
Half Baths 1
HOA Y/N false
Year Built 1986
Annual Tax Amount $6,628
Tax Year 2024
Lot Size 0.680 Acres
Acres 0.68
Property Description
First time offered in 30 years! Lovely Cape on the Loop and close to downtown. Boaters dream, includes deeded access to Oyster Pond and a mooring field via a private neighborhood path providing ideal boating access to Stage Harbor, Nantucket Sound and beyond. This home offers natural light throughout, 4 bedrooms and 3.5 baths. Features include kitchen with granite counters, HW floors and SS appliances. Kitchen opens to sun-filled living room w/ fireplace, cathedral ceiling, wood beams, a wall of windows, skylight, and slider that overlooks the deck and backyard. The yard is full of blooms, includes patio and gas firepit, perfect for entertaining! 1st floor offers a primary suite with HW floors and updated bath with dbl vanity, walk-in shower and skylight. Second floor features an additional suite with dbl closets and bath, 2 generous size bedrooms and a full bath. The lower level offers versatile space, perfect for use as a recreation room, home office, or additional space guests.
Location
State MA
County Barnstable
Zoning R40
Direction Stage Harbor Rd to Cedar St to Oyster Bay Lane
Rooms
Primary Bedroom Level Main, First
Kitchen Flooring - Hardwood, Window(s) - Picture, Countertops - Stone/Granite/Solid, Breakfast Bar / Nook, Cabinets - Upgraded, Recessed Lighting, Stainless Steel Appliances
Interior
Interior Features Bathroom - 3/4, Bathroom - With Shower Stall, Recessed Lighting, Storage, 3/4 Bath, Bonus Room, Play Room
Heating Oil
Cooling Ductless
Flooring Wood, Tile, Carpet, Flooring - Vinyl
Fireplaces Number 1
Fireplaces Type Living Room
Appliance Water Heater, Oven, Dishwasher, Range, Refrigerator, Washer, Dryer
Laundry Bathroom - Half, Flooring - Stone/Ceramic Tile, First Floor
Exterior
Exterior Feature Deck, Patio, Sprinkler System, Outdoor Shower
Garage Spaces 2.0
Community Features Shopping, Walk/Jog Trails, Golf, Bike Path, Conservation Area, House of Worship, Marina, Public School
Waterfront false
Waterfront Description Beach Front,Direct Access,Walk to,0 to 1/10 Mile To Beach,Beach Ownership(Deeded Rights)
Roof Type Shingle
Total Parking Spaces 8
Garage Yes
Building
Lot Description Wooded, Easements
Foundation Concrete Perimeter
Sewer Private Sewer
Water Public
Schools
Elementary Schools Chatham
Middle Schools Monomoy Reg.
High Schools Monomoy Reg.
Others
Senior Community false
Read Less Info
Want to know what your home might be worth? Contact us for a FREE valuation!

Our team is ready to help you sell your home for the highest possible price ASAP
Bought with Jessica King • Compass

"My job is to find and attract mastery-based agents to the office, protect the culture, and make sure everyone is happy! "






