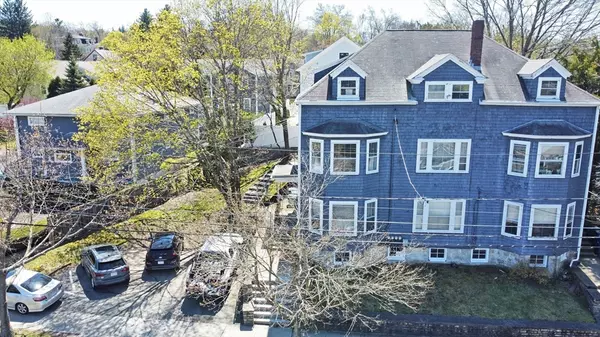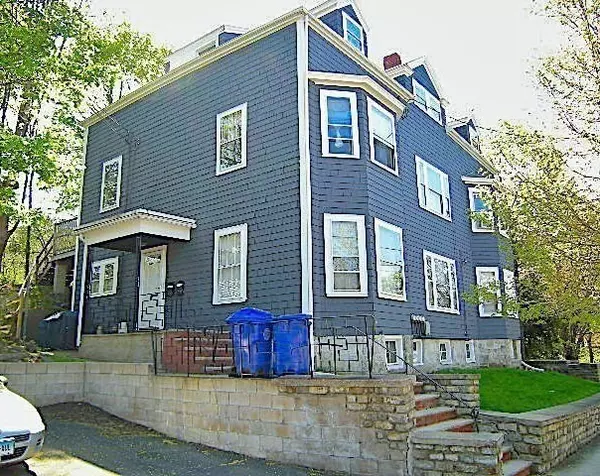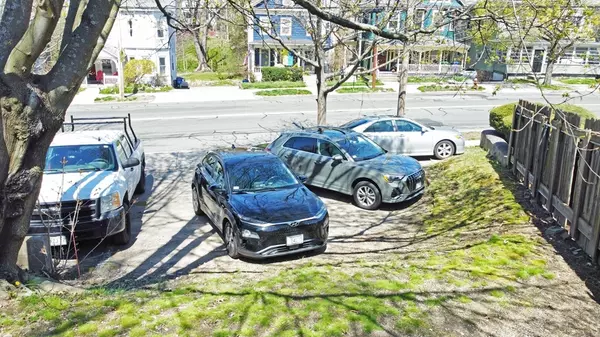$1,400,000
$1,995,000
29.8%For more information regarding the value of a property, please contact us for a free consultation.
7 Beds
4.5 Baths
3,708 SqFt
SOLD DATE : 07/11/2024
Key Details
Sold Price $1,400,000
Property Type Multi-Family
Sub Type 4 Family
Listing Status Sold
Purchase Type For Sale
Square Footage 3,708 sqft
Price per Sqft $377
MLS Listing ID 73229125
Sold Date 07/11/24
Bedrooms 7
Full Baths 4
Half Baths 1
Year Built 1938
Annual Tax Amount $9,565
Tax Year 2024
Lot Size 5,662 Sqft
Acres 0.13
Property Description
Opportunity awaits the savvy buyer. Own a rare property in Newton just minutes from the Mass Pike and right on the express bus line to Boston. Seller has owned the building for decades and has always rented as 2 one-bedroom apartments on the first floor, a two-bedroom apt on 2nd floor and a three-bedroom apartment which duplexes into the 3rd floor. City of Newton is not sure property is a 2 ,3 or 4 family. Buyer will need to determine status after purchase. Several rooms have 10 foot ceilings, suggesting one could remove the drop ceilings to go full height for impressive spaces. The basement is unfinished but has a high ceiling, and there are 4 furnaces 4 hot water tanks & 4 electric meters. Long term tenants with leases expiring this July. Some updates, but some finishes are in need of further updating. Gas hot air systems about 10 years old but roof dates to 1999. Parking for 5 cars but there is room to expand parking area. Don't let this one pass you by!
Location
State MA
County Middlesex
Area Newton Corner
Zoning MR2
Direction Tremont St between Waverley Ave and Hibbard Rd
Rooms
Basement Full, Interior Entry, Concrete, Unfinished
Interior
Interior Features Bathroom With Tub & Shower, Upgraded Cabinets, Upgraded Countertops, Open Floorplan, Internet Available - Unknown, Living Room, Kitchen, Living RM/Dining RM Combo, Office/Den
Heating Forced Air, Natural Gas
Cooling None, Wall Unit(s)
Flooring Tile, Carpet, Varies, Hardwood
Appliance Range, Refrigerator, Range Hood, Dishwasher
Laundry Washer Hookup
Exterior
Exterior Feature Stone Wall
Community Features Public Transportation, Shopping, Tennis Court(s), Park, Walk/Jog Trails, Golf, Medical Facility, Laundromat, Bike Path, Conservation Area, Highway Access, House of Worship, Marina, Private School, Public School, T-Station, University, Sidewalks
Utilities Available for Electric Range, Washer Hookup
Roof Type Shingle
Total Parking Spaces 5
Garage No
Building
Lot Description Level, Sloped
Story 6
Foundation Stone
Sewer Public Sewer
Water Public
Schools
Elementary Schools Underwood
Middle Schools Bigelow
High Schools North
Others
Senior Community false
Acceptable Financing Contract
Listing Terms Contract
Read Less Info
Want to know what your home might be worth? Contact us for a FREE valuation!

Our team is ready to help you sell your home for the highest possible price ASAP
Bought with Ed Lyon • Preservation Properties

"My job is to find and attract mastery-based agents to the office, protect the culture, and make sure everyone is happy! "






