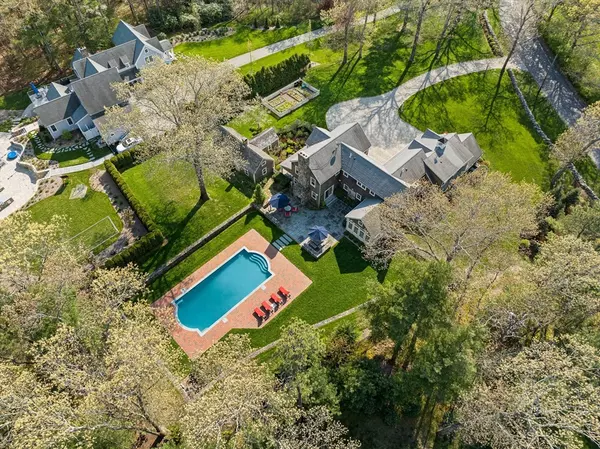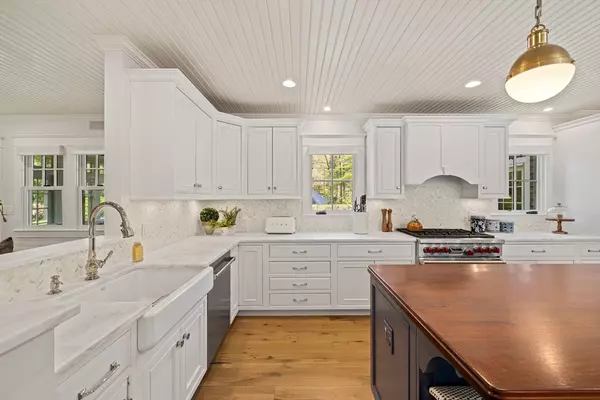$3,450,000
$3,600,000
4.2%For more information regarding the value of a property, please contact us for a free consultation.
4 Beds
4 Baths
4,802 SqFt
SOLD DATE : 07/15/2024
Key Details
Sold Price $3,450,000
Property Type Single Family Home
Sub Type Single Family Residence
Listing Status Sold
Purchase Type For Sale
Square Footage 4,802 sqft
Price per Sqft $718
MLS Listing ID 73245242
Sold Date 07/15/24
Style Cape,Farmhouse
Bedrooms 4
Full Baths 3
Half Baths 2
HOA Y/N false
Year Built 2006
Annual Tax Amount $31,086
Tax Year 2024
Lot Size 1.460 Acres
Acres 1.46
Property Description
Welcome to your dream retreat nestled in the picturesque town of Duxbury, Massachusetts. This stunning 4-bedroom, 5-bath home is meticulously crafted for the ultimate entertainment experience, offering an oasis of relaxation and luxury. The spacious living areas have an effortless flow, perfect for hosting gatherings or unwinding with loved ones. Step into the heart of the home, where a recently renovated gourmet kitchen awaits, equipped with top-of-the-line appliances, marble counters , a large center island & butlers pantry conveniently connect the stylish dining room with coffered ceilings. A favorite space, the sunroom, is drenched in natural light and overlooking the lush landscaped grounds highlighting the pool & patio retreat. For those seeking additional accommodations, a charming 1 bedroom 1 bath guest house 'Weavers Cottage" offers privacy and comfort for visitors. The home also includes a finished basement & 3 car heated garage. Walk to town, beach, school, harbor!!!
Location
State MA
County Plymouth
Zoning RC
Direction Depot Street to South Station
Rooms
Family Room Flooring - Hardwood, French Doors, Exterior Access, High Speed Internet Hookup, Open Floorplan, Recessed Lighting, Remodeled, Lighting - Sconce, Lighting - Pendant, Beadboard, Crown Molding
Basement Full, Finished, Walk-Out Access, Interior Entry, Garage Access, Unfinished
Primary Bedroom Level Second
Dining Room Coffered Ceiling(s), Flooring - Wood, French Doors, Recessed Lighting, Remodeled, Lighting - Pendant, Crown Molding
Kitchen Flooring - Hardwood, Flooring - Wood, Dining Area, Pantry, Countertops - Stone/Granite/Solid, Countertops - Upgraded, Kitchen Island, Wet Bar, Breakfast Bar / Nook, Cabinets - Upgraded, Open Floorplan, Recessed Lighting, Remodeled, Stainless Steel Appliances, Wainscoting, Gas Stove, Lighting - Pendant, Lighting - Overhead, Crown Molding
Interior
Interior Features Bathroom - Full, Bathroom - Double Vanity/Sink, Bathroom - Half, Closet/Cabinets - Custom Built, Cathedral Ceiling(s), Ceiling Fan(s), Vaulted Ceiling(s), Recessed Lighting, Beadboard, Cable Hookup, Bathroom, Office, Sun Room, Game Room, Wet Bar, High Speed Internet
Heating Forced Air, Natural Gas
Cooling Central Air
Flooring Wood, Tile, Hardwood, Flooring - Stone/Ceramic Tile, Flooring - Hardwood, Laminate
Fireplaces Number 2
Fireplaces Type Family Room, Living Room
Appliance Gas Water Heater, Range, Dishwasher, Refrigerator, Washer, Dryer, Wine Refrigerator, Range Hood, Plumbed For Ice Maker
Laundry Closet/Cabinets - Custom Built, Flooring - Hardwood, Countertops - Paper Based, Recessed Lighting, Second Floor, Electric Dryer Hookup, Washer Hookup
Exterior
Exterior Feature Porch - Enclosed, Porch - Screened, Deck, Patio, Pool - Inground, Rain Gutters, Professional Landscaping, Sprinkler System, Decorative Lighting, Screens, Fenced Yard, Garden, Guest House, Outdoor Shower, Stone Wall
Garage Spaces 3.0
Fence Fenced/Enclosed, Fenced
Pool In Ground
Community Features Public Transportation, Shopping, Pool, Tennis Court(s), Park, Walk/Jog Trails, Stable(s), Golf, Medical Facility
Utilities Available for Gas Range, for Electric Dryer, Washer Hookup, Icemaker Connection, Generator Connection
Waterfront Description Beach Front,Bay,Harbor,Direct Access,Walk to,3/10 to 1/2 Mile To Beach,Beach Ownership(Public)
Roof Type Shingle
Total Parking Spaces 5
Garage Yes
Private Pool true
Building
Lot Description Level
Foundation Concrete Perimeter
Sewer Private Sewer
Water Public
Schools
Elementary Schools Alden
Middle Schools Dms
High Schools Dhs
Others
Senior Community false
Acceptable Financing Contract
Listing Terms Contract
Read Less Info
Want to know what your home might be worth? Contact us for a FREE valuation!

Our team is ready to help you sell your home for the highest possible price ASAP
Bought with Dawn Hadley • Engel & Volkers, South Shore

"My job is to find and attract mastery-based agents to the office, protect the culture, and make sure everyone is happy! "






