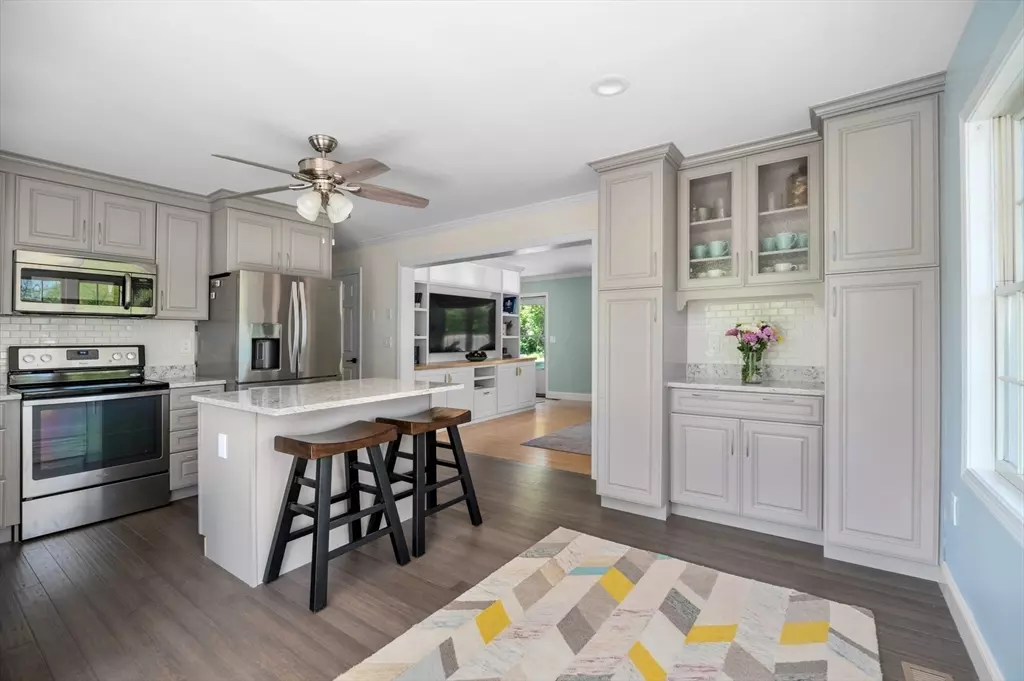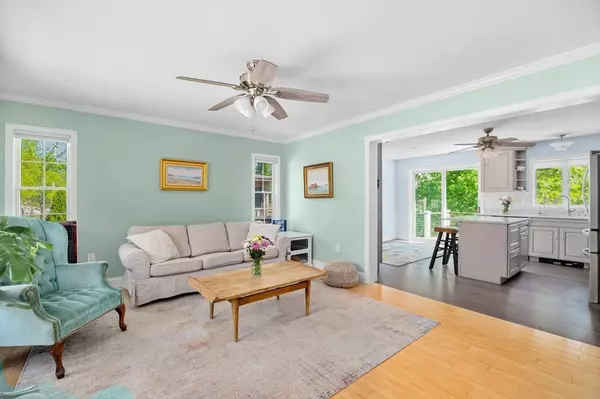$875,000
$795,000
10.1%For more information regarding the value of a property, please contact us for a free consultation.
4 Beds
2.5 Baths
1,959 SqFt
SOLD DATE : 07/15/2024
Key Details
Sold Price $875,000
Property Type Single Family Home
Sub Type Single Family Residence
Listing Status Sold
Purchase Type For Sale
Square Footage 1,959 sqft
Price per Sqft $446
Subdivision Lanesville
MLS Listing ID 73242803
Sold Date 07/15/24
Style Cape
Bedrooms 4
Full Baths 2
Half Baths 1
HOA Y/N false
Year Built 2001
Annual Tax Amount $5,454
Tax Year 2001
Lot Size 0.480 Acres
Acres 0.48
Property Description
This beautifully renovated home includes a newer kitchen with quartz counters, gleaming custom hardwood floors throughout the first floor, and meticulously appointed interiors that support countless other improvements throughout including custom built ins, cabinets and closets and a finished lower level featuring recreational space and a luxuriously appointed primary suite with exterior access. Sun-filled interiors with a semi-open concept offer a perfectly sized dining room with exterior access to an expansive custom deck. Designed to support a variety of possible owners needs and uses this four bedroom, two full and one half bath residence offers the ability to live all on one level and includes spacious bedroom suites on the first floor and lower level with high ceilings. Ample off street parking on lovely grounds in private setting very close to downtown Lanesville, all area trails and acres of conservation make this an opportunity like no other in this price point.
Location
State MA
County Essex
Zoning R-80
Direction 127 North to Woodbury Street, Sign on Property.
Rooms
Family Room Flooring - Wall to Wall Carpet, Balcony / Deck, Cable Hookup, Deck - Exterior, Exterior Access, Remodeled
Basement Full, Finished, Walk-Out Access, Interior Entry
Primary Bedroom Level Basement
Dining Room Flooring - Hardwood, Exterior Access, Open Floorplan
Kitchen Closet/Cabinets - Custom Built, Flooring - Hardwood, Dining Area, Countertops - Stone/Granite/Solid, Kitchen Island, Deck - Exterior, Exterior Access, Remodeled, Stainless Steel Appliances
Interior
Interior Features Internet Available - Unknown
Heating Propane
Cooling Central Air
Flooring Wood, Tile, Carpet
Appliance Electric Water Heater, Dishwasher, Microwave, Refrigerator, Washer, Dryer, Plumbed For Ice Maker
Laundry In Basement, Washer Hookup
Exterior
Exterior Feature Deck - Composite, Patio, Rain Gutters, Storage, Screens, Garden, Stone Wall
Community Features Public Transportation, Shopping, Tennis Court(s), Walk/Jog Trails, Conservation Area, House of Worship, Public School
Utilities Available for Electric Range, Washer Hookup, Icemaker Connection
Waterfront Description Beach Front,Beach Access,Ocean,Walk to,1/2 to 1 Mile To Beach,Beach Ownership(Public)
View Y/N Yes
View Scenic View(s)
Roof Type Shingle
Total Parking Spaces 3
Garage No
Building
Lot Description Cleared, Gentle Sloping
Foundation Concrete Perimeter
Sewer Public Sewer
Water Public
Others
Senior Community false
Acceptable Financing Contract
Listing Terms Contract
Read Less Info
Want to know what your home might be worth? Contact us for a FREE valuation!

Our team is ready to help you sell your home for the highest possible price ASAP
Bought with Victoria Lord • The Mega Group

"My job is to find and attract mastery-based agents to the office, protect the culture, and make sure everyone is happy! "






