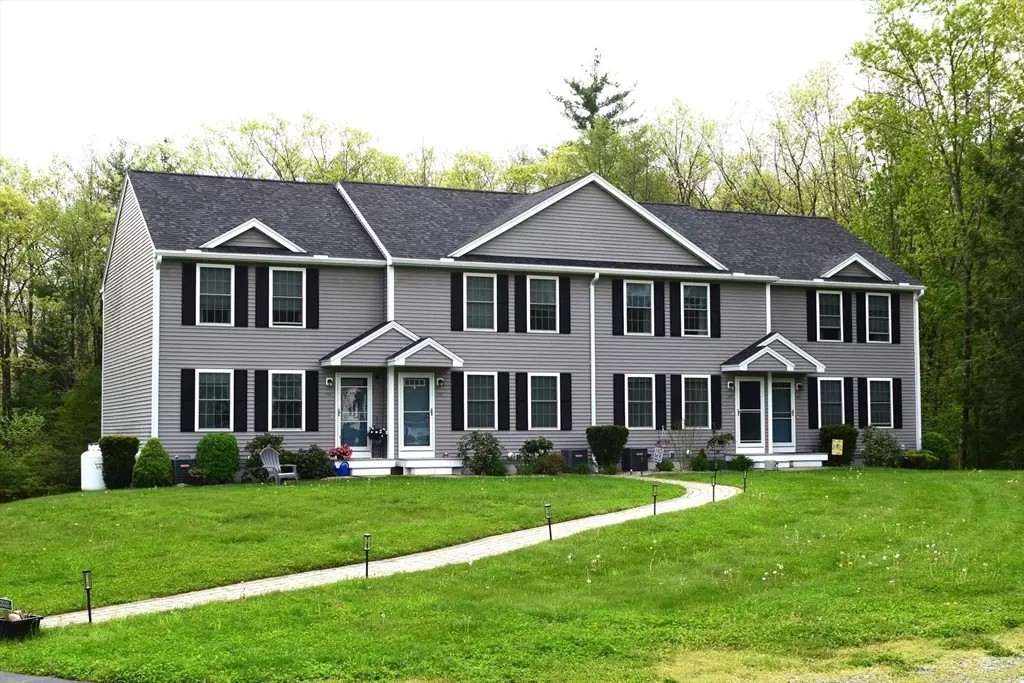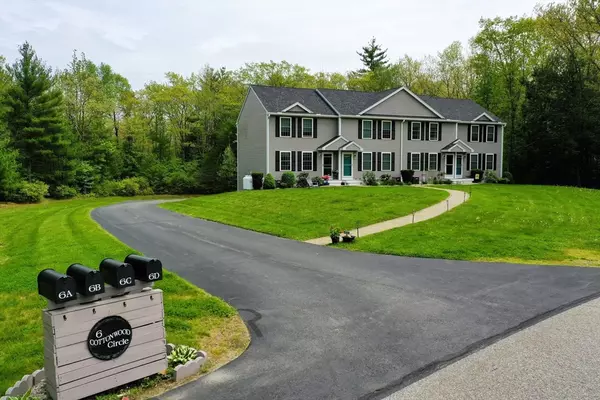$389,900
$389,900
For more information regarding the value of a property, please contact us for a free consultation.
2 Beds
1.5 Baths
1,200 SqFt
SOLD DATE : 07/16/2024
Key Details
Sold Price $389,900
Property Type Condo
Sub Type Condominium
Listing Status Sold
Purchase Type For Sale
Square Footage 1,200 sqft
Price per Sqft $324
MLS Listing ID 73241323
Sold Date 07/16/24
Bedrooms 2
Full Baths 1
Half Baths 1
HOA Fees $275/mo
Year Built 2015
Annual Tax Amount $5,373
Tax Year 1934
Lot Size 1.280 Acres
Acres 1.28
Property Description
This immaculate, well maintained, newer townhouse home is in a neighborhood of single family homes and water access to Powwow Pond. With a living room and combination dining room and kitchen, and laundry-half bath on the first floor, and two nicely sized bedrooms and a full bath on the second floor, this home has a nice flow and very good storage. Add the one-car garage, central A/C, on-demand hot water heater, and deck and you'll have energy efficient, affordable living. The condominium is pet friendly and FHA approved. Don't let this one get away. Quick close possible. Schedule your showing today.
Location
State NH
County Rockingham
Zoning RRAQ
Direction Rte 125 or Rte 108 to New Boston Road to Coopers Grove Road to Travis Cove Road to Cottonwood.
Rooms
Basement Y
Primary Bedroom Level Main, Second
Dining Room Flooring - Stone/Ceramic Tile, Balcony / Deck, Cable Hookup
Kitchen Flooring - Stone/Ceramic Tile
Interior
Interior Features Finish - Sheetrock
Heating Forced Air, Natural Gas
Cooling Central Air
Flooring Tile, Carpet
Appliance Microwave, ENERGY STAR Qualified Refrigerator, ENERGY STAR Qualified Dryer, ENERGY STAR Qualified Dishwasher, ENERGY STAR Qualified Washer, Range
Laundry Flooring - Stone/Ceramic Tile, First Floor
Exterior
Garage Spaces 1.0
Waterfront false
Waterfront Description Beach Front,Lake/Pond,1 to 2 Mile To Beach,Beach Ownership(Public)
Roof Type Asphalt/Composition Shingles
Total Parking Spaces 2
Garage Yes
Building
Story 3
Sewer Private Sewer
Water Well
Schools
Elementary Schools Daniel J Bakie
Middle Schools Sanborn Regiona
High Schools Sanborn Regiona
Others
Senior Community false
Read Less Info
Want to know what your home might be worth? Contact us for a FREE valuation!

Our team is ready to help you sell your home for the highest possible price ASAP
Bought with Brick & Barn Group • Compass

"My job is to find and attract mastery-based agents to the office, protect the culture, and make sure everyone is happy! "






