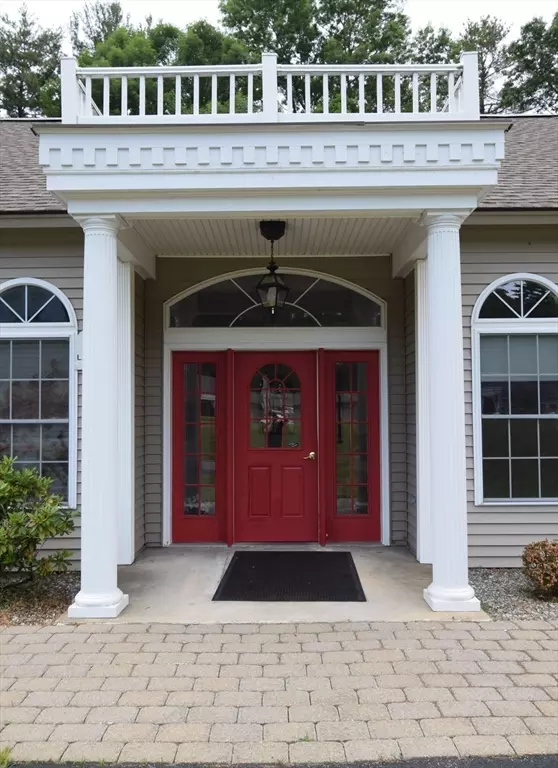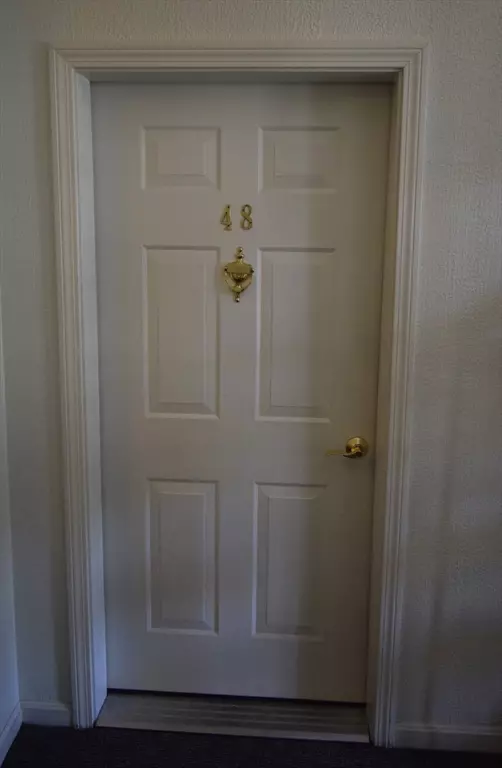$290,000
$264,900
9.5%For more information regarding the value of a property, please contact us for a free consultation.
1 Bed
1 Bath
870 SqFt
SOLD DATE : 07/22/2024
Key Details
Sold Price $290,000
Property Type Condo
Sub Type Condominium
Listing Status Sold
Purchase Type For Sale
Square Footage 870 sqft
Price per Sqft $333
MLS Listing ID 73254903
Sold Date 07/22/24
Bedrooms 1
Full Baths 1
HOA Fees $300/mo
Year Built 2001
Annual Tax Amount $3,845
Tax Year 2023
Property Description
Don't miss the opportunity to live in one of the most desirable retirement communities in Southeastern NH! Lamplighter Estates is a quaint, 62+ Condominium Community that is pet friendly, close to major highways, shopping and the seacoast! Enjoy Single-Level living in this 1 large bedroom, 1 bath unit that has been recently updated with new carpet and new paint! The spacious open concept living and dining area with lovely Gas Fireplace, hearth, and vaulted ceilings is warm and welcoming. The kitchen with island/bar offers additional dining convenience and ease of access and mobility. A utility room offers ease of Laundry, Central Vacuum housing and additional storage. Enjoy the convenience of a one-car detached garage. This community is pet friendly as well! Make your appointment today to see this lovely property! Showings start June 20th.
Location
State NH
County Rockingham
Zoning RRAQ
Direction Rte. 125 to NH-111 E or W to Main St Turn onto Scotland Rd for .02 miles. Turn right onto Kingston P
Rooms
Basement N
Primary Bedroom Level Main, First
Kitchen Flooring - Stone/Ceramic Tile, Countertops - Paper Based, Kitchen Island, Breakfast Bar / Nook, Cabinets - Upgraded, Pot Filler Faucet, Peninsula, Lighting - Overhead
Interior
Interior Features Central Vacuum, Internet Available - Broadband
Heating Central, Forced Air, Natural Gas
Cooling Central Air
Flooring Tile, Carpet
Fireplaces Number 1
Fireplaces Type Living Room
Appliance Range, Dishwasher, Microwave, Refrigerator, Washer, Dryer, Vacuum System, Plumbed For Ice Maker
Laundry Flooring - Stone/Ceramic Tile, Main Level, Gas Dryer Hookup, Washer Hookup, First Floor, In Unit
Exterior
Exterior Feature Decorative Lighting, Professional Landscaping
Garage Spaces 1.0
Community Features Shopping, Park, Walk/Jog Trails, Golf, Conservation Area, Highway Access, House of Worship, Public School, Adult Community
Utilities Available for Gas Range, for Gas Oven, for Gas Dryer, Washer Hookup, Icemaker Connection
Waterfront false
Waterfront Description Beach Front,Lake/Pond,Direct Access,Walk to,1/10 to 3/10 To Beach,Beach Ownership(Public)
Roof Type Shingle
Total Parking Spaces 1
Garage Yes
Building
Story 1
Sewer Private Sewer, Other
Water Well
Schools
Elementary Schools Daniel J Bakie
Middle Schools Sanborn Reg.
High Schools Sanborn Reg.
Others
Pets Allowed Yes w/ Restrictions
Senior Community true
Acceptable Financing Estate Sale
Listing Terms Estate Sale
Read Less Info
Want to know what your home might be worth? Contact us for a FREE valuation!

Our team is ready to help you sell your home for the highest possible price ASAP
Bought with Meaghan Defreze • Keller Williams Coastal Realty

"My job is to find and attract mastery-based agents to the office, protect the culture, and make sure everyone is happy! "






