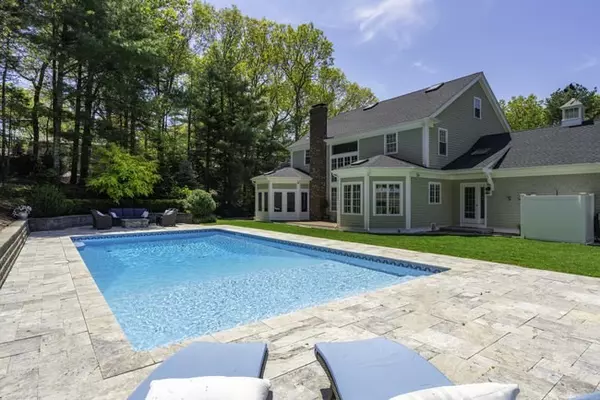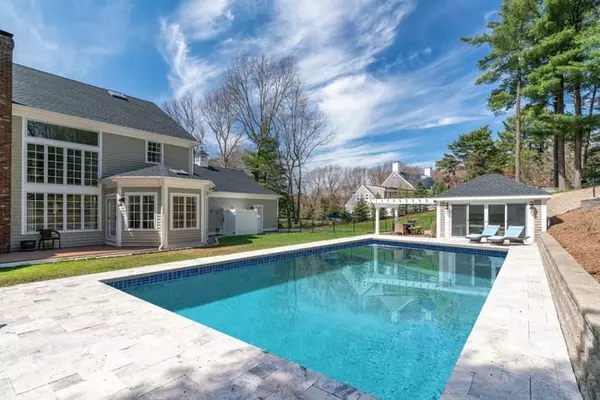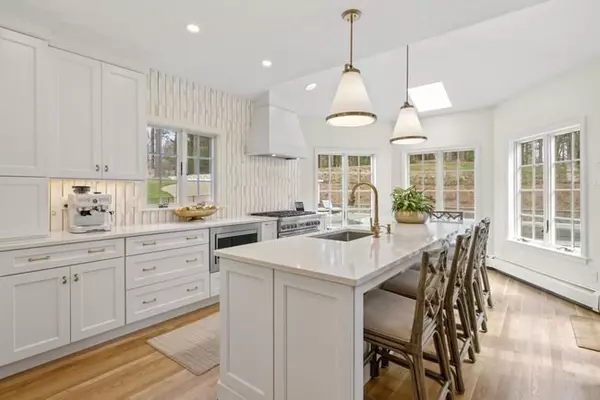$2,500,000
$2,500,000
For more information regarding the value of a property, please contact us for a free consultation.
4 Beds
3.5 Baths
4,260 SqFt
SOLD DATE : 07/25/2024
Key Details
Sold Price $2,500,000
Property Type Single Family Home
Sub Type Single Family Residence
Listing Status Sold
Purchase Type For Sale
Square Footage 4,260 sqft
Price per Sqft $586
MLS Listing ID 73226436
Sold Date 07/25/24
Style Colonial
Bedrooms 4
Full Baths 3
Half Baths 1
HOA Y/N false
Year Built 1992
Annual Tax Amount $16,363
Tax Year 2024
Lot Size 0.930 Acres
Acres 0.93
Property Description
Stunning property located in the heart of Duxbury Village. Moments from Duxbury Bay, Shipyard beach & Halls Corner. This home has it all; highlighted by 4 levels of expansive living, pool and pool house. State-of-the-art new kitchen and first floor primary wing make this home better than new! The interior boasts hardwood floors and high ceilings creating a sense of grandeur and elegance. The open floor plan ensures a flow between rooms that is both functional and inviting. Floor to ceiling windows allow natural light to flood in. The kitchen is a chef's dream with its vast size and modern stainless-steel appliances open to the two-story family room with fireplace and built-in bar, creating the perfect atmosphere for entertaining. The newer first floor primary suite is enhanced by vaulted ceilings, his/her private sink and dressing room. The 2nd floor incl 3 bedrooms, 2 full baths and a loft; the 3rd floor offers a bonus room and home office; and the finished LL showcases even more!
Location
State MA
County Plymouth
Zoning RC
Direction Tremont St (Rte 3A) to Depot St to South Station St to Amos Sampson
Rooms
Family Room Flooring - Hardwood, French Doors, Crown Molding
Basement Full, Finished, Interior Entry, Bulkhead, Concrete
Primary Bedroom Level Main, First
Dining Room Flooring - Hardwood, French Doors, Open Floorplan, Wainscoting, Lighting - Pendant, Crown Molding
Kitchen Vaulted Ceiling(s), Flooring - Hardwood, Window(s) - Bay/Bow/Box, Dining Area, Countertops - Stone/Granite/Solid, Kitchen Island, Breakfast Bar / Nook, Deck - Exterior, Exterior Access, Open Floorplan, Recessed Lighting, Stainless Steel Appliances, Gas Stove, Lighting - Pendant
Interior
Interior Features Wainscoting, Lighting - Overhead, Crown Molding, Closet, Attic Access, Recessed Lighting, Cedar Closet(s), Den, Home Office, Bonus Room, Loft, Media Room, Exercise Room, Wet Bar
Heating Baseboard, Oil
Cooling Central Air
Flooring Tile, Carpet, Hardwood, Flooring - Hardwood, Flooring - Wall to Wall Carpet
Fireplaces Number 2
Fireplaces Type Family Room, Living Room
Appliance Water Heater, Range, Dishwasher, Microwave, Refrigerator, Washer, Dryer
Laundry Flooring - Stone/Ceramic Tile, Pantry, Countertops - Upgraded, Main Level, Cabinets - Upgraded, Gas Dryer Hookup, Recessed Lighting, Washer Hookup, First Floor, Electric Dryer Hookup
Exterior
Exterior Feature Porch - Enclosed, Patio, Pool - Inground Heated, Rain Gutters, Storage, Professional Landscaping, Sprinkler System, Fenced Yard, Invisible Fence, Outdoor Shower
Garage Spaces 2.0
Fence Fenced/Enclosed, Fenced, Invisible
Pool Pool - Inground Heated
Community Features Public Transportation, Shopping, Pool, Tennis Court(s), Park, Walk/Jog Trails, Golf, Bike Path, Conservation Area, Highway Access, House of Worship, Public School
Utilities Available for Gas Range, for Electric Oven, for Electric Dryer, Washer Hookup, Generator Connection
Waterfront Description Beach Front,Bay,Ocean,Walk to,1/2 to 1 Mile To Beach
Roof Type Shingle
Total Parking Spaces 8
Garage Yes
Private Pool true
Building
Lot Description Cul-De-Sac, Gentle Sloping, Level
Foundation Concrete Perimeter
Sewer Private Sewer
Water Public
Schools
Elementary Schools Chandler/Alden
Middle Schools Dms
High Schools Dhs
Others
Senior Community false
Acceptable Financing Contract
Listing Terms Contract
Read Less Info
Want to know what your home might be worth? Contact us for a FREE valuation!

Our team is ready to help you sell your home for the highest possible price ASAP
Bought with MaryBeth Davidson • William Raveis R.E. & Home Services

"My job is to find and attract mastery-based agents to the office, protect the culture, and make sure everyone is happy! "






