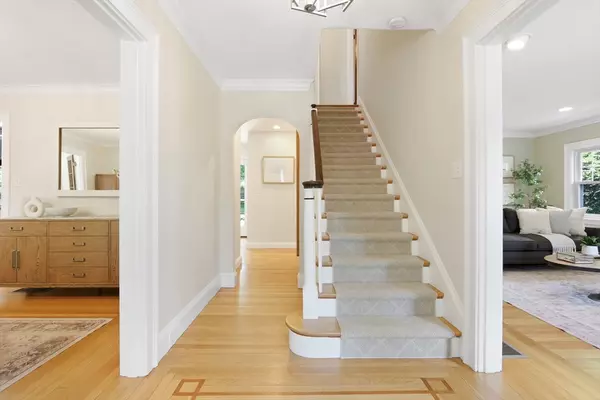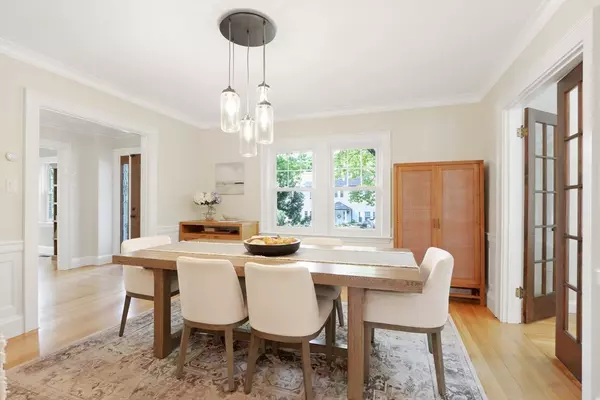$2,100,000
$1,998,000
5.1%For more information regarding the value of a property, please contact us for a free consultation.
3 Beds
2.5 Baths
2,680 SqFt
SOLD DATE : 07/24/2024
Key Details
Sold Price $2,100,000
Property Type Single Family Home
Sub Type Single Family Residence
Listing Status Sold
Purchase Type For Sale
Square Footage 2,680 sqft
Price per Sqft $783
MLS Listing ID 73244090
Sold Date 07/24/24
Style Colonial
Bedrooms 3
Full Baths 2
Half Baths 1
HOA Y/N false
Year Built 1926
Annual Tax Amount $14,342
Tax Year 2024
Lot Size 8,712 Sqft
Acres 0.2
Property Description
Nestled on the picturesque foothills of West Newton Hill, this sought-after home boasts a chic, upgraded interior and a prime location just a short stroll from Pierce and Cabot schools, Newtonville's vibrant shops, restaurants, & commuter rail. Professionally landscaped grounds, adorned w/bright gardens, create an oasis, both relaxation and entertaining. The thoughtfully designed floor plan seamlessly blends indoor and outdoor living spaces, while abundant natural light and lush greenery fill the home with an inviting warmth. The second level provides two generous bedrooms, a newly constructed primary suite spanning the right side of the home, full bath, laundry & walk-up attic complete this level. Large garage, patio, gardens & fenced yard. This home has been meticulously maintained & updated, ensuring a move-in ready experience. Additional features include a second laundry area in the lower level with ample storage. OFFERS DUE MONDAY 4PM
Location
State MA
County Middlesex
Zoning SR2
Direction Corner of Highland and Walden
Rooms
Family Room Flooring - Hardwood, Window(s) - Picture, French Doors, Open Floorplan, Recessed Lighting, Lighting - Overhead, Crown Molding
Basement Full, Partially Finished, Walk-Out Access, Interior Entry, Bulkhead, Concrete, Unfinished
Primary Bedroom Level Second
Dining Room Flooring - Hardwood, Window(s) - Picture, French Doors, Wainscoting, Lighting - Pendant, Crown Molding
Kitchen Bathroom - Half, Flooring - Hardwood, Window(s) - Picture, Dining Area, Countertops - Stone/Granite/Solid, Breakfast Bar / Nook, Exterior Access, Open Floorplan, Recessed Lighting, Stainless Steel Appliances, Gas Stove, Peninsula, Lighting - Sconce, Crown Molding
Interior
Interior Features Recessed Lighting, Slider, Walk-up Attic
Heating Forced Air, Radiant, Natural Gas
Cooling Central Air
Flooring Tile, Hardwood, Stone / Slate, Flooring - Stone/Ceramic Tile
Fireplaces Number 1
Fireplaces Type Living Room
Appliance Gas Water Heater, Water Heater, Range, Dishwasher, Disposal, Refrigerator, Washer, Dryer, Water Treatment, Instant Hot Water
Laundry Closet/Cabinets - Custom Built, Window(s) - Picture, Electric Dryer Hookup, Sink, Second Floor, Washer Hookup
Exterior
Exterior Feature Patio, Rain Gutters, Professional Landscaping, Sprinkler System, Decorative Lighting, Screens, Fenced Yard, Garden, Stone Wall
Garage Spaces 2.0
Fence Fenced/Enclosed, Fenced
Community Features Public Transportation, Shopping, Pool, Tennis Court(s), Park, Walk/Jog Trails, Golf, Medical Facility, Laundromat, Bike Path, Highway Access, House of Worship, Private School, Public School, T-Station, University, Sidewalks
Utilities Available for Gas Range, for Gas Oven, for Electric Dryer, Washer Hookup
Roof Type Shingle
Total Parking Spaces 4
Garage Yes
Building
Lot Description Corner Lot
Foundation Block
Sewer Public Sewer
Water Public
Schools
Elementary Schools Cabot
Middle Schools F.A. Day
High Schools Newton North
Others
Senior Community false
Acceptable Financing Contract
Listing Terms Contract
Read Less Info
Want to know what your home might be worth? Contact us for a FREE valuation!

Our team is ready to help you sell your home for the highest possible price ASAP
Bought with The Kennedy Lynch Gold Team • Hammond Residential Real Estate

"My job is to find and attract mastery-based agents to the office, protect the culture, and make sure everyone is happy! "






