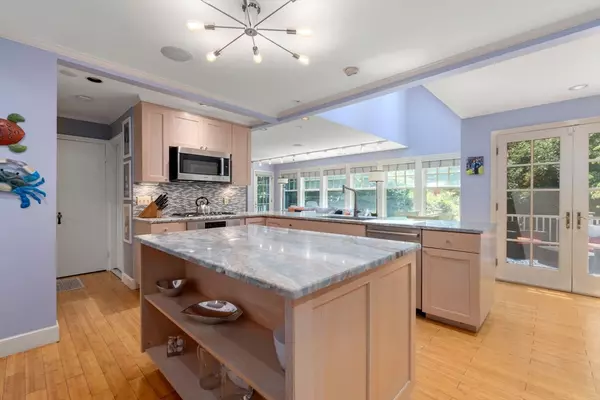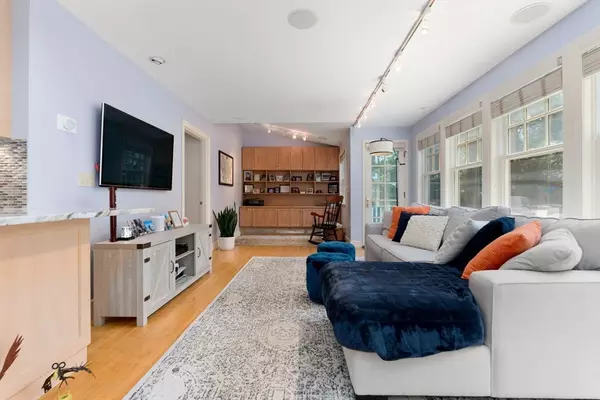$1,370,000
$1,195,000
14.6%For more information regarding the value of a property, please contact us for a free consultation.
4 Beds
2.5 Baths
2,000 SqFt
SOLD DATE : 07/25/2024
Key Details
Sold Price $1,370,000
Property Type Single Family Home
Sub Type Single Family Residence
Listing Status Sold
Purchase Type For Sale
Square Footage 2,000 sqft
Price per Sqft $685
MLS Listing ID 73255495
Sold Date 07/25/24
Style Cape
Bedrooms 4
Full Baths 2
Half Baths 1
HOA Y/N false
Year Built 1941
Annual Tax Amount $9,945
Tax Year 2024
Lot Size 8,712 Sqft
Acres 0.2
Property Description
Welcome to your picture-perfect NE style home in desirable Chestnut Hill / Newton! From it's classic puddingstone facade & mature tree-lined street, to the expansive oversized fully fenced in backyard, this home has it all. As you enter you will be delighted by the unexpected amount of space & natural light that shines from the family room skylights, windows & french doors instilling a combined feeling of privacy & serenity. The first floor includes a renovated chef's kitchen that features ss appliances, granite countertops as well as a large center island perfect for entertaining, meals! The open concept kitchen & family room allows you to be part of it all! The family room is the perfect spot for the entire family to gather & includes an office area/library nook. Formal dining room, 1/2 bath & Guest ensuite bedroom rounds out the 1st flr. The 2nd floor features 3 bedrooms, ample closets, full bath w/skylight. Central A/C, 2 decks make this the perfect home. OH Sat 12-1, Sun 12-1:30
Location
State MA
County Middlesex
Zoning SR3
Direction Brookline St. to Nickerson Rd.
Rooms
Family Room Skylight, Flooring - Wood, Balcony / Deck, French Doors, Exterior Access, Recessed Lighting, Lighting - Overhead
Basement Bulkhead, Unfinished
Primary Bedroom Level Second
Dining Room Flooring - Wood, Window(s) - Bay/Bow/Box, Lighting - Sconce, Lighting - Pendant
Kitchen Flooring - Wood, Countertops - Stone/Granite/Solid, Countertops - Upgraded, Kitchen Island, Recessed Lighting, Stainless Steel Appliances, Lighting - Pendant, Lighting - Overhead
Interior
Interior Features Bathroom - Full, Bathroom - With Shower Stall, Recessed Lighting, Closet, Lighting - Overhead, Storage, Bedroom, Entry Hall
Heating Baseboard, Natural Gas, Fireplace(s)
Cooling Central Air
Flooring Wood, Tile, Flooring - Wood
Fireplaces Number 2
Appliance Gas Water Heater, Oven, Dishwasher, Disposal, Microwave, Range, Refrigerator, Freezer, Washer, Dryer
Laundry In Basement, Gas Dryer Hookup
Exterior
Exterior Feature Deck, Fenced Yard
Garage Spaces 1.0
Fence Fenced/Enclosed, Fenced
Community Features Shopping, Park, Walk/Jog Trails, Golf, Public School, University
Utilities Available for Gas Range, for Gas Oven, for Gas Dryer
Roof Type Shingle
Total Parking Spaces 2
Garage Yes
Building
Foundation Concrete Perimeter
Sewer Public Sewer
Water Public
Schools
Elementary Schools Spaulding
Middle Schools Oak Hill
High Schools Newton South
Others
Senior Community false
Read Less Info
Want to know what your home might be worth? Contact us for a FREE valuation!

Our team is ready to help you sell your home for the highest possible price ASAP
Bought with Corinne Schippert • MA Properties

"My job is to find and attract mastery-based agents to the office, protect the culture, and make sure everyone is happy! "






