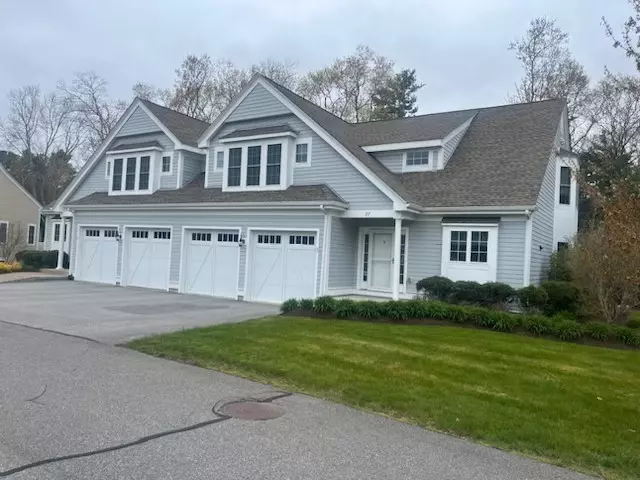$800,000
$800,000
For more information regarding the value of a property, please contact us for a free consultation.
2 Beds
2.5 Baths
2,370 SqFt
SOLD DATE : 07/26/2024
Key Details
Sold Price $800,000
Property Type Condo
Sub Type Condominium
Listing Status Sold
Purchase Type For Sale
Square Footage 2,370 sqft
Price per Sqft $337
MLS Listing ID 73234042
Sold Date 07/26/24
Bedrooms 2
Full Baths 2
Half Baths 1
HOA Fees $632/mo
Year Built 2015
Annual Tax Amount $7,249
Tax Year 2024
Property Description
Welcome to Duxbury Estates. A warm and friendly 55+ community located in a picturesque seaside town convenient to routes 3 and 53. This two story townhouse features an open floorplan and a generous screen porch with views of the wooded back yard. There is a walkout basement for possible future use. A plus the wall mounted TV above the fireplace is also included. Additional feature this unit is equipped with an automatic generator. A great clubhouse for fitness and entertaining is another plus that is available for all residents.
Location
State MA
County Plymouth
Area Tarkiln
Zoning R3
Direction Summer ST (rt 53) to Carriage Lane . Across from Birch St and Bravender St
Rooms
Basement Y
Primary Bedroom Level First
Dining Room Flooring - Hardwood, Window(s) - Bay/Bow/Box
Kitchen Flooring - Hardwood, Countertops - Stone/Granite/Solid
Interior
Interior Features Closet - Linen, Walk-In Closet(s), Entrance Foyer, Loft, Finish - Sheetrock, Internet Available - Broadband, Internet Available - DSL
Heating Central, Forced Air, Natural Gas
Cooling Central Air
Flooring Wood, Carpet, Flooring - Hardwood, Flooring - Stone/Ceramic Tile, Flooring - Wall to Wall Carpet
Fireplaces Number 1
Fireplaces Type Living Room
Appliance Range, Dishwasher, Microwave, Refrigerator, Washer, Dryer, Range Hood, Plumbed For Ice Maker
Laundry Flooring - Stone/Ceramic Tile, Electric Dryer Hookup, Washer Hookup
Exterior
Exterior Feature Porch - Screened, Decorative Lighting
Garage Spaces 2.0
Community Features Public Transportation, Shopping, Tennis Court(s), Walk/Jog Trails, House of Worship, Public School, Adult Community
Utilities Available for Gas Range, for Electric Range, for Electric Oven, for Electric Dryer, Washer Hookup, Icemaker Connection
Waterfront Description Beach Front,Harbor,Ocean
Roof Type Shingle
Total Parking Spaces 2
Garage Yes
Building
Story 2
Sewer Private Sewer
Water Public
Schools
Elementary Schools Chandler
Middle Schools Duxbury Middle
High Schools Duxbury High
Others
Pets Allowed Yes
Senior Community false
Read Less Info
Want to know what your home might be worth? Contact us for a FREE valuation!

Our team is ready to help you sell your home for the highest possible price ASAP
Bought with Liz McCarron Team • William Raveis R.E. & Home Services

"My job is to find and attract mastery-based agents to the office, protect the culture, and make sure everyone is happy! "






