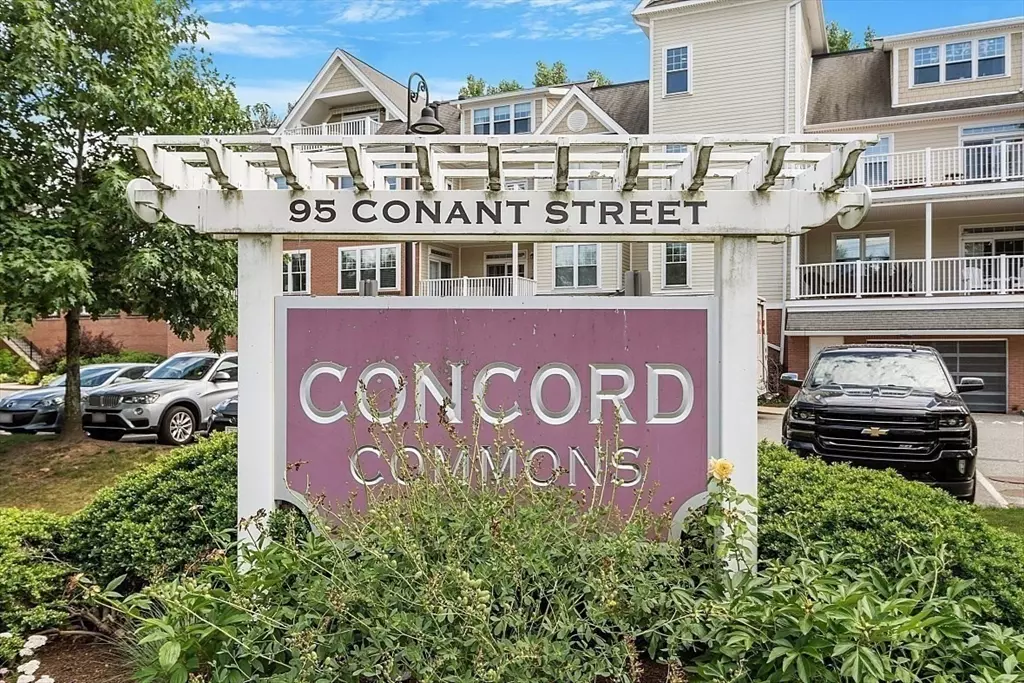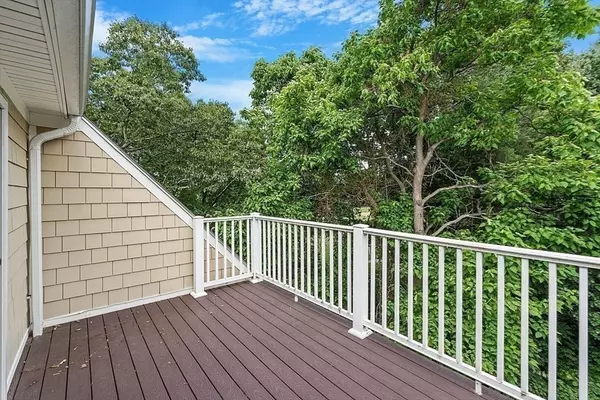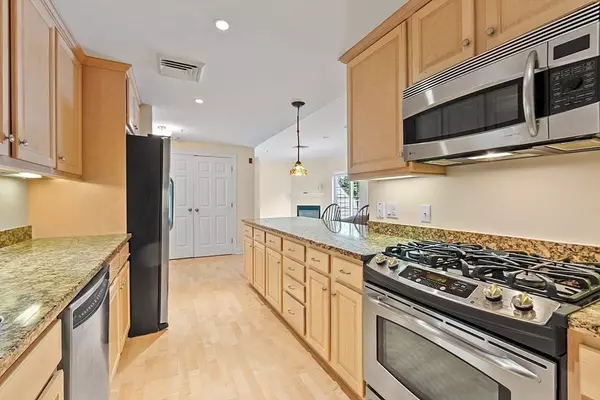$690,000
$650,000
6.2%For more information regarding the value of a property, please contact us for a free consultation.
2 Beds
2 Baths
1,314 SqFt
SOLD DATE : 07/30/2024
Key Details
Sold Price $690,000
Property Type Condo
Sub Type Condominium
Listing Status Sold
Purchase Type For Sale
Square Footage 1,314 sqft
Price per Sqft $525
MLS Listing ID 73257656
Sold Date 07/30/24
Bedrooms 2
Full Baths 2
HOA Fees $741/mo
Year Built 2006
Annual Tax Amount $7,415
Tax Year 2024
Property Description
Discover this turnkey penthouse offering views of Rideout Playground at Concord Commons! This immaculate unit features two bedrooms, two baths, two balconies and two parking spaces. Recently painted and move-in ready, it showcases an open kitchen, dining, and living area complete with a cozy fireplace. Step out onto the balcony for serene tree-top and playing field views. The primary bedroom includes its own private balcony, two closets and a luxurious spa-like bath with an oversized shower and double vanity. The generously sized second bedroom offers versatility for use as a home office or guest room. Additional highlights include a spacious private storage closet, one garage parking space and a deeded second space for guests. Located just steps from West Concord Village, residents can enjoy convenient access to coffee shops, diverse dining options, boutique shopping, and the train to Cambridge and Boston. Also nearby is the Bruce Freeman Rail Trail, perfect for outdoor enthusiasts!
Location
State MA
County Middlesex
Zoning Res C
Direction Main Street to Conant or Lawsbrook to Conant
Rooms
Basement N
Primary Bedroom Level First
Dining Room Flooring - Wood, Open Floorplan
Kitchen Closet, Closet/Cabinets - Custom Built, Flooring - Wood, Countertops - Stone/Granite/Solid, Breakfast Bar / Nook, Open Floorplan, Stainless Steel Appliances, Gas Stove
Interior
Interior Features Closet, Open Floorplan, Entrance Foyer
Heating Central, Forced Air
Cooling Central Air
Flooring Wood, Tile, Carpet
Fireplaces Number 1
Fireplaces Type Living Room
Appliance Range, Dishwasher, Disposal, Microwave, Refrigerator, Washer, Dryer
Laundry Electric Dryer Hookup, Washer Hookup, First Floor
Exterior
Exterior Feature Deck
Garage Spaces 1.0
Community Features Public Transportation, Shopping, Tennis Court(s), Park, Walk/Jog Trails, Medical Facility, Laundromat, Bike Path, Conservation Area, Highway Access, House of Worship, Private School, Public School, T-Station
Utilities Available for Gas Range, for Electric Dryer, Washer Hookup
Waterfront false
Roof Type Shingle
Total Parking Spaces 1
Garage Yes
Building
Story 1
Sewer Public Sewer
Water Public
Schools
Elementary Schools Thoreau
Middle Schools Concord
High Schools Concordcarlisle
Others
Pets Allowed Yes w/ Restrictions
Senior Community false
Read Less Info
Want to know what your home might be worth? Contact us for a FREE valuation!

Our team is ready to help you sell your home for the highest possible price ASAP
Bought with Senkler, Pasley & Whitney • Coldwell Banker Realty - Concord

"My job is to find and attract mastery-based agents to the office, protect the culture, and make sure everyone is happy! "






