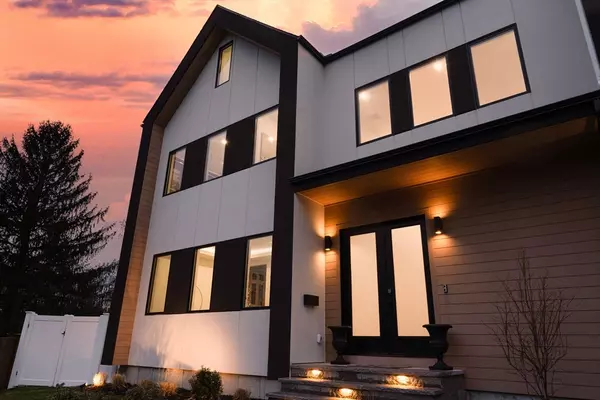$3,749,000
$3,749,000
For more information regarding the value of a property, please contact us for a free consultation.
7 Beds
7.5 Baths
7,910 SqFt
SOLD DATE : 07/29/2024
Key Details
Sold Price $3,749,000
Property Type Single Family Home
Sub Type Single Family Residence
Listing Status Sold
Purchase Type For Sale
Square Footage 7,910 sqft
Price per Sqft $473
MLS Listing ID 73220461
Sold Date 07/29/24
Style Contemporary
Bedrooms 7
Full Baths 7
Half Baths 1
HOA Y/N false
Year Built 2024
Annual Tax Amount $7,792
Tax Year 2023
Lot Size 0.370 Acres
Acres 0.37
Property Description
Welcome to the epitome of modern luxury living! This extraordinary residence is a masterpiece of contemporary design brought to life by Trio, Premier Newton Builders. Every detail of this New Construction home showcases meticulous craftsmanship and upscale features tailored for today's lifestyle. As you step inside, you'll be greeted by10ft ceilings, natural light, open floor concept, gourmet kitchen, top of the line appliances, butlers pantry, formal dining room, spacious family room centered around a gas fireplace, a guest bedroom/office, full bath, mudroom and powder room. Second floor features a luxurious primary suite spa -like bathroom, custom walk-in closet, and 3 additional en-suite bedrooms & laundry room. The attic level presents a versatile space ideal for a playroom and private retreat. Walk out lower level features an additional entertainment area, gym & en suite-bedroom. Spacious backyard, stone patio, and all the convenience of the modern living.
Location
State MA
County Middlesex
Zoning SR2
Direction Saw Mill Brook Parkway to Van Roosen Road to K Roadway
Rooms
Basement Full, Walk-Out Access
Interior
Interior Features Wired for Sound, Internet Available - Unknown
Heating Central, Forced Air, Natural Gas
Cooling Central Air
Flooring Tile, Vinyl, Hardwood
Fireplaces Number 2
Appliance Gas Water Heater, Range, Dishwasher, Disposal, Microwave, Refrigerator, Freezer, Plumbed For Ice Maker
Laundry Washer Hookup
Exterior
Exterior Feature Patio, Covered Patio/Deck, Balcony, Rain Gutters, Professional Landscaping, Sprinkler System, Decorative Lighting, Screens, Fenced Yard, Garden
Garage Spaces 2.0
Fence Fenced
Community Features Public Transportation, Shopping, Park, Walk/Jog Trails, Medical Facility, Bike Path, Conservation Area, Highway Access, House of Worship, Private School, Public School, T-Station, University
Utilities Available for Gas Range, Washer Hookup, Icemaker Connection
Roof Type Shingle
Total Parking Spaces 4
Garage Yes
Building
Lot Description Other
Foundation Concrete Perimeter
Sewer Public Sewer
Water Public
Schools
Elementary Schools Spaulding
Middle Schools Charles Brown
High Schools Newton South
Others
Senior Community false
Read Less Info
Want to know what your home might be worth? Contact us for a FREE valuation!

Our team is ready to help you sell your home for the highest possible price ASAP
Bought with Gregory Agganis • Gregory Agganis

"My job is to find and attract mastery-based agents to the office, protect the culture, and make sure everyone is happy! "






