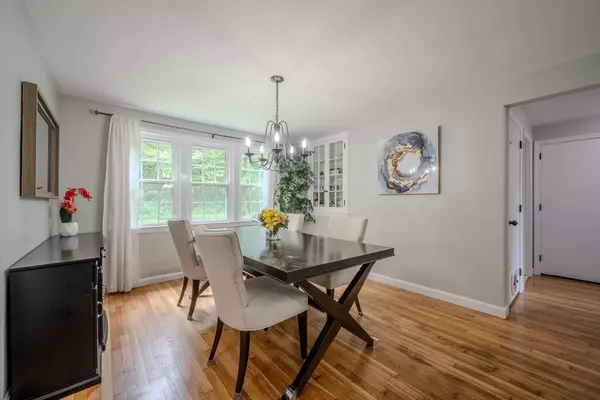$770,000
$699,900
10.0%For more information regarding the value of a property, please contact us for a free consultation.
3 Beds
1.5 Baths
1,472 SqFt
SOLD DATE : 07/31/2024
Key Details
Sold Price $770,000
Property Type Single Family Home
Sub Type Single Family Residence
Listing Status Sold
Purchase Type For Sale
Square Footage 1,472 sqft
Price per Sqft $523
MLS Listing ID 73254902
Sold Date 07/31/24
Style Ranch
Bedrooms 3
Full Baths 1
Half Baths 1
HOA Y/N false
Year Built 1967
Annual Tax Amount $8,277
Tax Year 2024
Lot Size 0.920 Acres
Acres 0.92
Property Description
Welcome home to this pretty ranch situated in the highly desirable Hitchinpost neighborhood and featuring lots of updates including new windows and central air! The bright living room with picture window opens nicely into the dining room with built in hutch and large windows overlooking the pretty and private backyard that abuts conservation. Kitchen is eat in and features granite, stainless steel appliances, and a pantry closet. All three bedrooms are generously sized, including the primary suite with 1/2 bath and new built in electric fireplace. The full bath features a granite vanity and a new tub surround! Bonus playroom/family room/office with sliders to deck with new hot tub and a level backyard with cool fire pit area! There is a ton of expansion possibility in the full and wide open basement with wood burning fireplace. 2 car garage w/newer door, 200 AMP electrical, lots of closets, and close to Friendship Park, highways, shopping, and schools! Come home today!
Location
State MA
County Middlesex
Zoning RB
Direction Old Westford to Spaulding to Horseshoe OR Graniteville to Footpath to Horseshoe.
Rooms
Basement Full, Interior Entry, Bulkhead, Concrete
Primary Bedroom Level Main
Dining Room Closet/Cabinets - Custom Built, Flooring - Hardwood
Kitchen Ceiling Fan(s), Flooring - Vinyl, Dining Area, Countertops - Stone/Granite/Solid, Chair Rail, Wainscoting
Interior
Interior Features Ceiling Fan(s), Slider, Bonus Room
Heating Forced Air, Electric Baseboard, Natural Gas, Fireplace
Cooling Central Air
Flooring Wood, Vinyl, Flooring - Vinyl
Fireplaces Number 1
Appliance Gas Water Heater, Range, Dishwasher, Microwave, Refrigerator
Laundry Dryer Hookup - Electric, Dryer Hookup - Gas, Washer Hookup, In Basement
Exterior
Exterior Feature Deck - Wood, Rain Gutters, Hot Tub/Spa, Storage, Screens
Garage Spaces 2.0
Community Features Park, Walk/Jog Trails, Conservation Area
Utilities Available for Gas Range, for Electric Range
Waterfront false
Roof Type Shingle
Total Parking Spaces 8
Garage Yes
Building
Foundation Concrete Perimeter
Sewer Public Sewer
Water Public
Others
Senior Community false
Acceptable Financing Contract
Listing Terms Contract
Read Less Info
Want to know what your home might be worth? Contact us for a FREE valuation!

Our team is ready to help you sell your home for the highest possible price ASAP
Bought with Rebecca Koulalis • Redfin Corp.

"My job is to find and attract mastery-based agents to the office, protect the culture, and make sure everyone is happy! "






