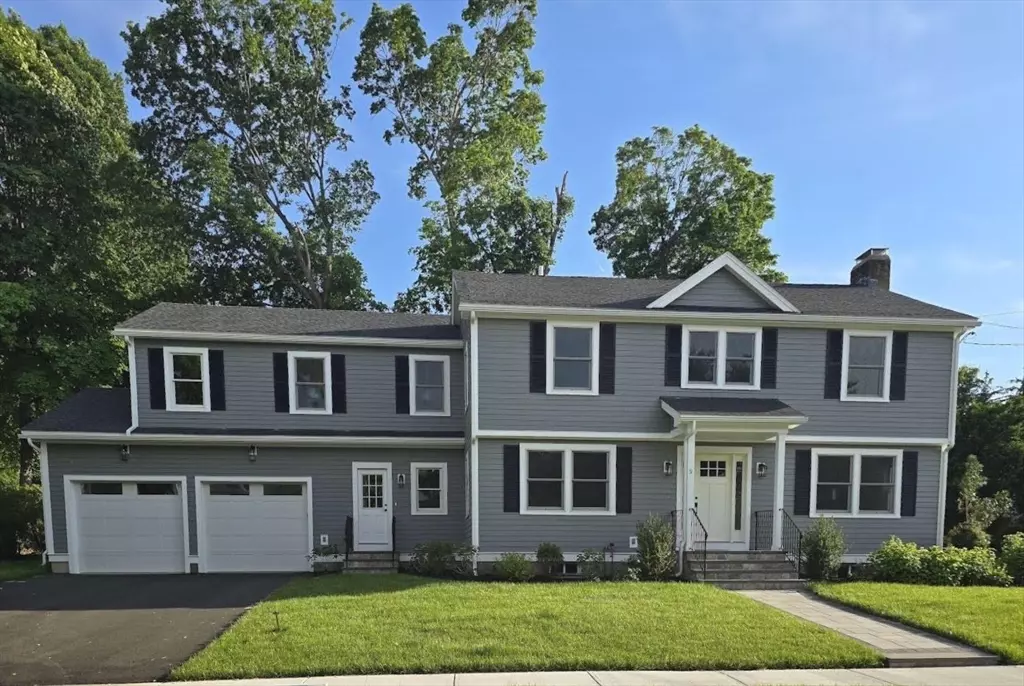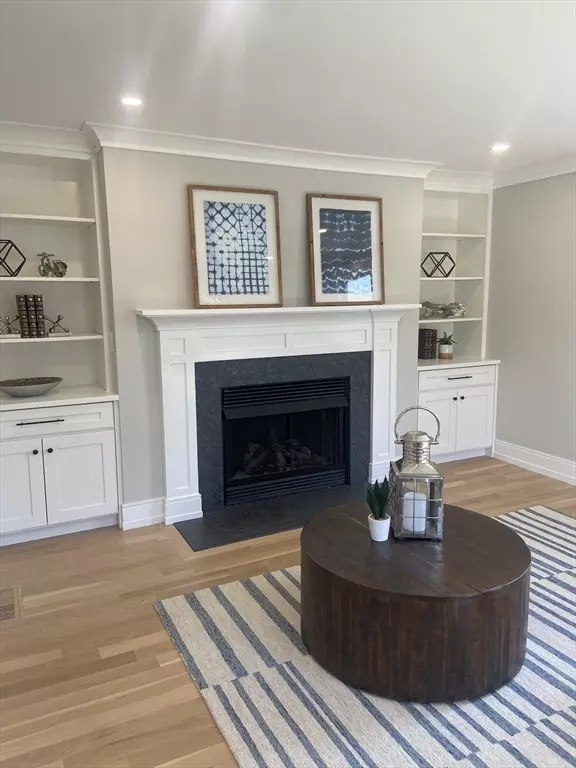$2,715,000
$2,750,000
1.3%For more information regarding the value of a property, please contact us for a free consultation.
5 Beds
4.5 Baths
4,211 SqFt
SOLD DATE : 07/31/2024
Key Details
Sold Price $2,715,000
Property Type Single Family Home
Sub Type Single Family Residence
Listing Status Sold
Purchase Type For Sale
Square Footage 4,211 sqft
Price per Sqft $644
MLS Listing ID 73248056
Sold Date 07/31/24
Style Colonial
Bedrooms 5
Full Baths 4
Half Baths 1
HOA Y/N false
Year Built 1951
Tax Year 2022
Lot Size 10,454 Sqft
Acres 0.24
Property Description
This beautifully renovated and expanded house is designed for modern living. The open floor plan offers a spacious and inviting atmosphere. The chef's eat-in kitchen features a sitting island, Subzero refrigerator, and Thermador stainless steel appliances, including two dishwashers. A side entrance leads to a large mudroom with many hooks, benches, closet/pantry space, and access to a two-car garage. A half bathroom is located on this floor. The family and living rooms have built-ins around the gas fireplaces. On the second floor is the main bedroom (15x21) is a private retreat with a walk-in closet and a luxurious bathroom featuring double sinks and a soaking tub. This floor has three additional bedrooms, including one ensuite and a laundry room. The lower level, with direct walk-out access, includes an office, bedroom, playroom, and a full bathroom. Great yard which is accessed from sliders off the kitchen. Convenient to Cambridge, Boston, and Mass Pike, and schools.
Location
State MA
County Middlesex
Zoning SR2
Direction Waverly Street to Greenpark or Park to Greenpark
Rooms
Family Room Flooring - Hardwood, Recessed Lighting, Crown Molding
Basement Finished, Walk-Out Access, Sump Pump
Primary Bedroom Level Second
Dining Room Flooring - Hardwood, Recessed Lighting, Crown Molding
Kitchen Flooring - Hardwood, Countertops - Stone/Granite/Solid, Kitchen Island, Recessed Lighting, Slider, Stainless Steel Appliances, Crown Molding
Interior
Interior Features Bathroom - Full, Bathroom - Double Vanity/Sink, Bathroom - With Shower Stall, Countertops - Stone/Granite/Solid, Double Vanity, Bathroom - Tiled With Tub & Shower, Recessed Lighting, Bathroom, Office, Play Room
Heating Forced Air, Natural Gas
Cooling Central Air
Flooring Tile, Laminate, Hardwood, Flooring - Stone/Ceramic Tile
Fireplaces Number 2
Fireplaces Type Family Room, Living Room
Appliance Gas Water Heater, Oven, Dishwasher, Disposal, Trash Compactor, Microwave, Refrigerator
Laundry Countertops - Stone/Granite/Solid, Electric Dryer Hookup, Washer Hookup, Sink, Second Floor
Exterior
Exterior Feature Patio, Sprinkler System
Garage Spaces 2.0
Community Features Golf, House of Worship, Private School, Public School
Utilities Available for Gas Range, for Electric Oven, for Electric Dryer, Washer Hookup
Roof Type Asphalt/Composition Shingles
Total Parking Spaces 2
Garage Yes
Building
Lot Description Other
Foundation Concrete Perimeter
Sewer Public Sewer
Water Public
Schools
Elementary Schools Ward
Middle Schools Bigelow
High Schools Newton North
Others
Senior Community false
Read Less Info
Want to know what your home might be worth? Contact us for a FREE valuation!

Our team is ready to help you sell your home for the highest possible price ASAP
Bought with Gina Romm • William Raveis R.E. & Home Services

"My job is to find and attract mastery-based agents to the office, protect the culture, and make sure everyone is happy! "






