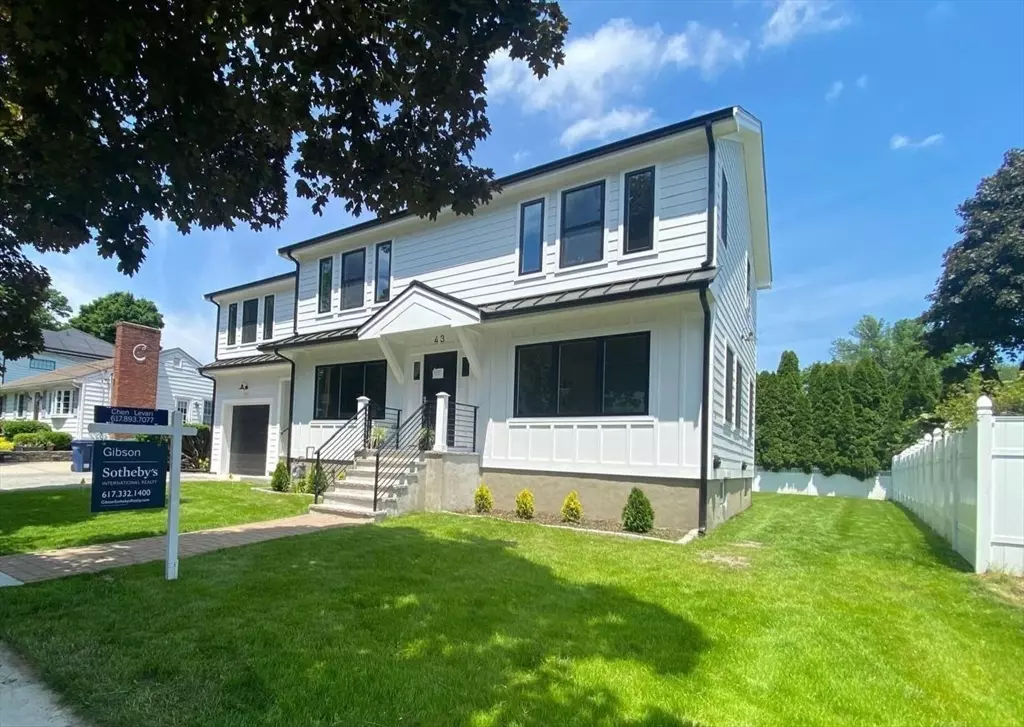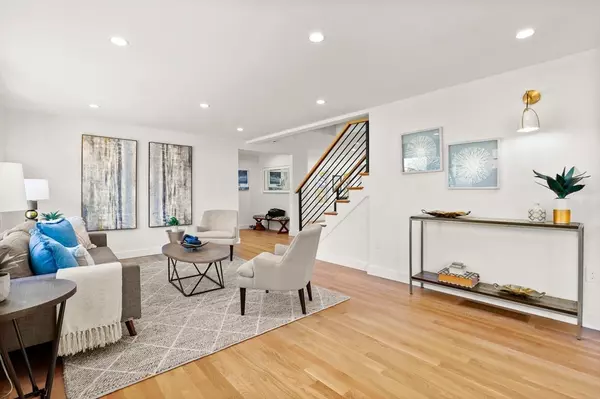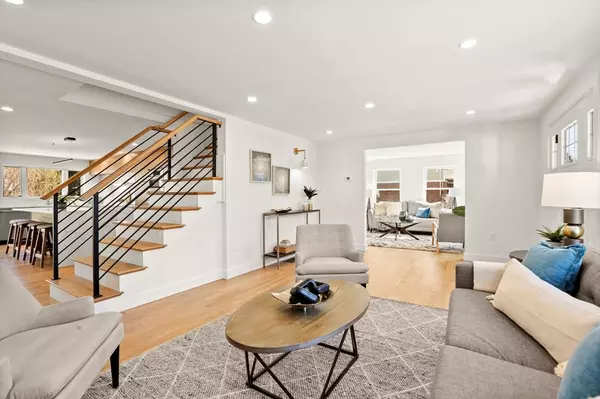$2,100,000
$2,090,000
0.5%For more information regarding the value of a property, please contact us for a free consultation.
5 Beds
4 Baths
3,491 SqFt
SOLD DATE : 08/01/2024
Key Details
Sold Price $2,100,000
Property Type Single Family Home
Sub Type Single Family Residence
Listing Status Sold
Purchase Type For Sale
Square Footage 3,491 sqft
Price per Sqft $601
MLS Listing ID 73225388
Sold Date 08/01/24
Style Contemporary
Bedrooms 5
Full Baths 4
HOA Y/N false
Year Built 1954
Annual Tax Amount $9,068
Tax Year 2024
Lot Size 7,840 Sqft
Acres 0.18
Property Description
***OPEN HOUSE CANCELED - OFFER ACCEPTED***This home has been professionally redesigned and meticulously renovated. It features a modern design with an ideal and extremely spacious open floor plan. The large windows provide ample natural light, There are gorgeous outdoor spaces to enjoy.The main level includes a guest suite/office and a full bath. There are also multiple living spaces that offer a panoramic view of the beautiful backyard.The kitchen is oversized and includes custom cabinetry and Bosch appliances. It also has a big island and connects to a spacious dining area. Through sliding doors, you can access an oversized deck, which is perfect for entertainment both indoors and outdoors.The bedroom level contains four large bedrooms, most of which have private bathrooms and walk-in closets. The primary suite is particularly spacious and filled with light.The lower level offers ample space for recreation.
Location
State MA
County Middlesex
Area West Newton
Zoning SR3
Direction North on Cherry st , take left to Upham st
Rooms
Family Room Bathroom - Full, Flooring - Hardwood, Open Floorplan
Basement Full, Partially Finished, Interior Entry, Bulkhead
Primary Bedroom Level Second
Dining Room Flooring - Hardwood, Balcony / Deck, Open Floorplan, Remodeled, Slider
Kitchen Flooring - Hardwood, Dining Area, Countertops - Stone/Granite/Solid, Kitchen Island, Cabinets - Upgraded, Deck - Exterior, Exterior Access, Open Floorplan, Remodeled, Slider, Stainless Steel Appliances
Interior
Interior Features Bathroom - Full, Bathroom - Double Vanity/Sink, Open Floorplan, Bathroom, Play Room
Heating Forced Air
Cooling Central Air
Flooring Tile, Vinyl, Hardwood, Flooring - Stone/Ceramic Tile, Flooring - Vinyl
Appliance Tankless Water Heater, Range, Oven, Dishwasher, Disposal, Microwave, Refrigerator, Plumbed For Ice Maker
Laundry Electric Dryer Hookup, Washer Hookup, Second Floor
Exterior
Exterior Feature Deck, Professional Landscaping
Garage Spaces 1.0
Community Features Public Transportation, Shopping, Park, Highway Access, Public School
Utilities Available Icemaker Connection
Roof Type Shingle
Total Parking Spaces 1
Garage Yes
Building
Lot Description Wooded, Level
Foundation Concrete Perimeter
Sewer Public Sewer
Water Public
Schools
Elementary Schools Franklin\Burr
Middle Schools Day
High Schools North
Others
Senior Community false
Read Less Info
Want to know what your home might be worth? Contact us for a FREE valuation!

Our team is ready to help you sell your home for the highest possible price ASAP
Bought with The Tabassi Team • RE/MAX Partners Relocation

"My job is to find and attract mastery-based agents to the office, protect the culture, and make sure everyone is happy! "






