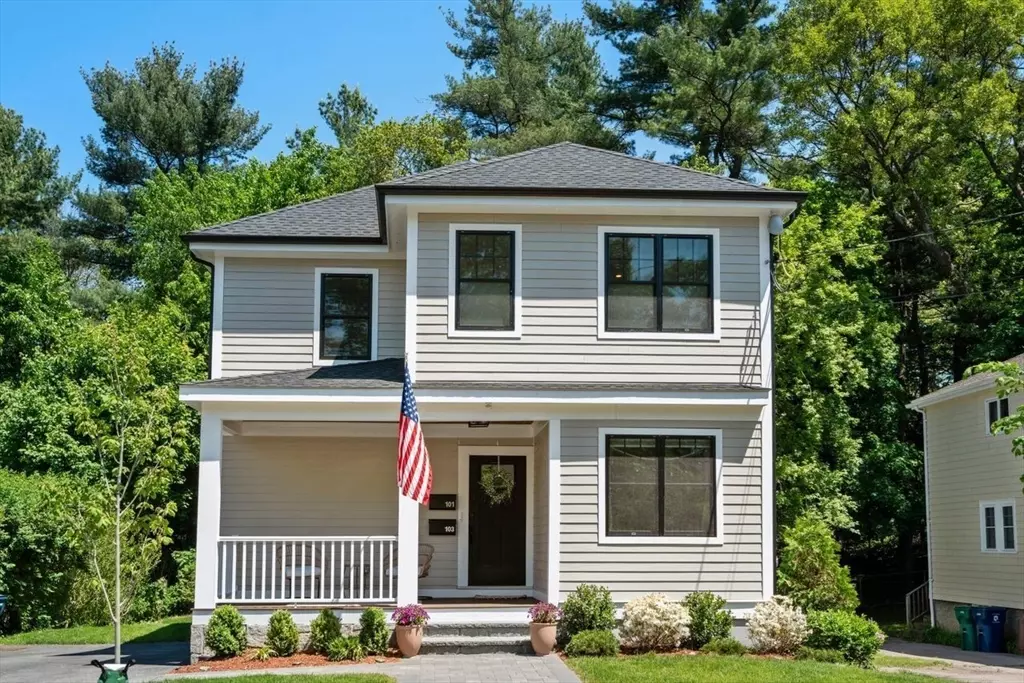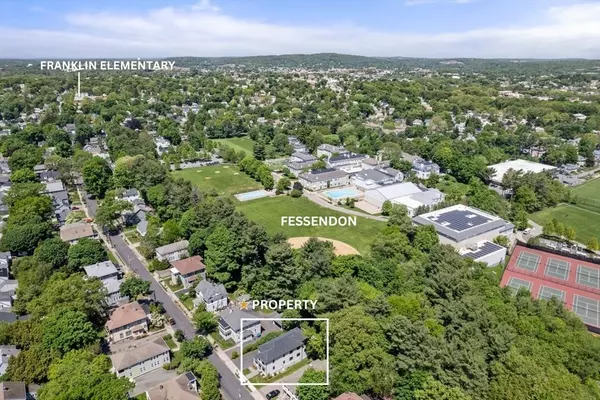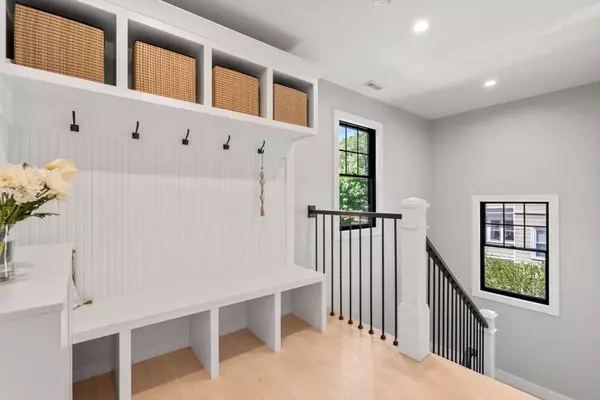$1,105,000
$995,000
11.1%For more information regarding the value of a property, please contact us for a free consultation.
3 Beds
2.5 Baths
1,500 SqFt
SOLD DATE : 08/05/2024
Key Details
Sold Price $1,105,000
Property Type Condo
Sub Type Condominium
Listing Status Sold
Purchase Type For Sale
Square Footage 1,500 sqft
Price per Sqft $736
MLS Listing ID 73243753
Sold Date 08/05/24
Bedrooms 3
Full Baths 2
Half Baths 1
Year Built 1920
Annual Tax Amount $9,044
Tax Year 2024
Lot Size 6,534 Sqft
Acres 0.15
Property Description
Embrace modern comfort in the heart of West Newton with this sleek top-floor condo flooded with natural light. Newly constructed and meticulously designed in 2022, this 3bed, 2.5bath retreat offers a perfect blend of quiet living and convenience. The open floor plan seamlessly connects the chef’s kitchen, dining, and family room, with sliders leading out to a deck overlooking private woods and large deeded yard. The primary suite is a gem with not just a walk-in California closet, but an extra closet and ensuite bath. Two more rooms, connected by a Jack & Jill bath, offer versatility for guests, kids, or your home office. Plenty of seasonal storage with an attic and heated unfinished basement. Walkable from your doorstep are schools, grocery stores, playgrounds, sports fields, trails, and the newly redone Gath Memorial Pool. Don't miss your chance to experience modern living in this prime location! Open houses begin Sat. 6/1 11a-1pm & Sun. 6/2 1-3pm.
Location
State MA
County Middlesex
Area West Newton
Zoning SR3
Direction Located off of Waltham Street or Kensington St. Use GPS
Rooms
Basement Y
Primary Bedroom Level Second
Dining Room Exterior Access, Open Floorplan, Recessed Lighting, Remodeled, Slider
Kitchen Flooring - Hardwood, Countertops - Stone/Granite/Solid, Countertops - Upgraded, Kitchen Island, Cabinets - Upgraded, Open Floorplan, Recessed Lighting, Remodeled, Stainless Steel Appliances, Gas Stove
Interior
Interior Features Attic Access, Recessed Lighting, Entry Hall, Walk-up Attic, High Speed Internet
Heating Forced Air, Natural Gas
Cooling Central Air
Flooring Wood
Fireplaces Type Living Room
Appliance Range, Dishwasher, Disposal, Microwave, Refrigerator, Washer, Dryer
Laundry Electric Dryer Hookup, Recessed Lighting, Remodeled, Washer Hookup, Second Floor, In Unit
Exterior
Exterior Feature Porch, Deck, Sprinkler System
Community Features Public Transportation, Shopping, Pool, Tennis Court(s), Park, Public School
Utilities Available for Gas Range, for Electric Dryer, Washer Hookup
Roof Type Asphalt/Composition Shingles
Total Parking Spaces 2
Garage No
Building
Story 2
Sewer Public Sewer
Water Public
Schools
Elementary Schools Franklin
Middle Schools F.A. Day School
High Schools Newton North
Others
Pets Allowed Yes
Senior Community false
Read Less Info
Want to know what your home might be worth? Contact us for a FREE valuation!

Our team is ready to help you sell your home for the highest possible price ASAP
Bought with Currier, Lane & Young • Compass

"My job is to find and attract mastery-based agents to the office, protect the culture, and make sure everyone is happy! "






