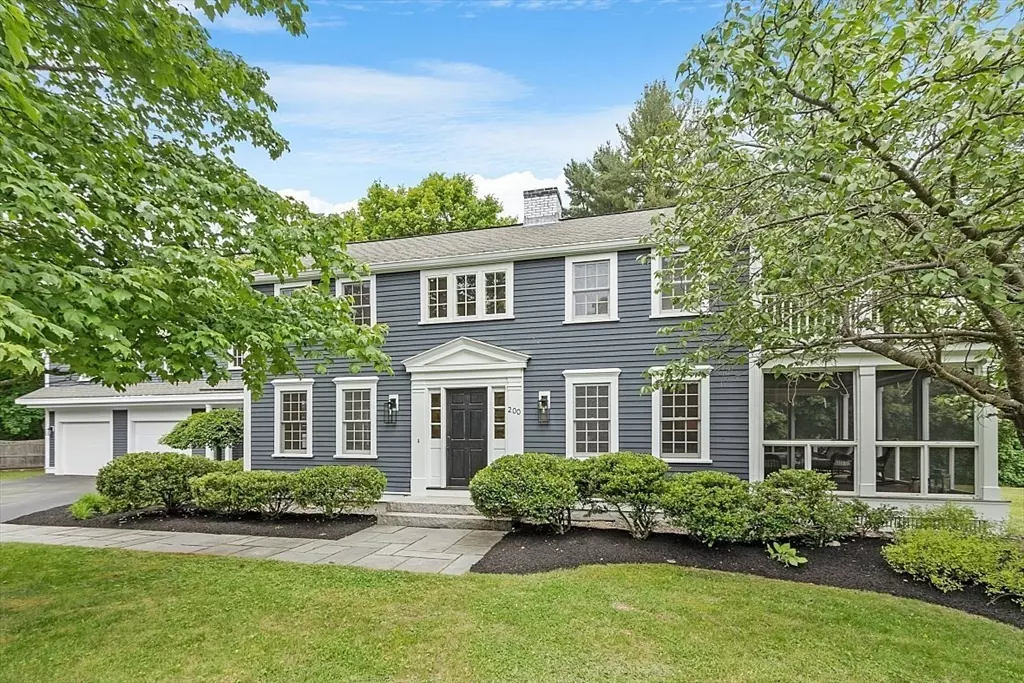$2,195,000
$2,195,000
For more information regarding the value of a property, please contact us for a free consultation.
5 Beds
3.5 Baths
4,310 SqFt
SOLD DATE : 08/06/2024
Key Details
Sold Price $2,195,000
Property Type Single Family Home
Sub Type Single Family Residence
Listing Status Sold
Purchase Type For Sale
Square Footage 4,310 sqft
Price per Sqft $509
MLS Listing ID 73248623
Sold Date 08/06/24
Style Colonial
Bedrooms 5
Full Baths 3
Half Baths 1
HOA Y/N false
Year Built 1950
Annual Tax Amount $28,937
Tax Year 2024
Lot Size 0.890 Acres
Acres 0.89
Property Description
This property will make your heart soar! Re-imagined and renovated with newly updated principal suite and kitchen, this sun filled home checks all the boxes! Nearly an acre of level yard, just perfect for summer games on the rolling lawn. The kitchen/breakfast room is open to the family room with wood burning stove, creating a fantastic space for family living and entertaining. The kitchen has up-to-date appliances and large island. The butler’s pantry leads to the dining room and living room, with beautiful screen porch, for more formal entertaining. Upstairs is a thoughtfully redesigned principal suite with new bathroom, four additional bedrooms and two bathrooms. For those working from home there is a large office space on the second floor and an office in the in law suite . A large, lower level provides play and workspace. Combined with a great location with easy access to the fantastic Concord Center, commuter routes and many trails, this very special home is a joy to come home to
Location
State MA
County Middlesex
Zoning Zone A SF
Direction Main St or Elm St to Wood St to Nashoba
Rooms
Family Room Wood / Coal / Pellet Stove, Flooring - Hardwood, French Doors, Exterior Access, Recessed Lighting, Slider, Crown Molding
Basement Full, Partially Finished, Interior Entry, Concrete
Primary Bedroom Level Second
Dining Room Flooring - Hardwood, Chair Rail, Lighting - Pendant, Crown Molding
Kitchen Ceiling Fan(s), Flooring - Hardwood, Dining Area, Pantry, Countertops - Stone/Granite/Solid, Kitchen Island, Country Kitchen, Deck - Exterior, Exterior Access, Recessed Lighting, Remodeled, Stainless Steel Appliances, Gas Stove
Interior
Interior Features Closet/Cabinets - Custom Built, Recessed Lighting, Crown Molding, Balcony - Interior, Mud Room, Loft, Office, Bonus Room
Heating Central, Forced Air, Natural Gas
Cooling Central Air
Flooring Wood, Tile, Stone / Slate, Flooring - Stone/Ceramic Tile, Flooring - Hardwood, Flooring - Wall to Wall Carpet
Fireplaces Number 2
Fireplaces Type Living Room
Appliance Water Heater, Range, Dishwasher, Refrigerator, Washer, Dryer
Laundry Laundry Closet, Closet/Cabinets - Custom Built, Flooring - Stone/Ceramic Tile, Countertops - Stone/Granite/Solid, Electric Dryer Hookup, Exterior Access, Recessed Lighting, Washer Hookup, First Floor
Exterior
Exterior Feature Porch, Porch - Screened, Deck, Balcony, Rain Gutters, Sprinkler System, Invisible Fence
Garage Spaces 2.0
Fence Invisible
Community Features Public Transportation, Shopping, Walk/Jog Trails, Medical Facility, Public School, T-Station
Utilities Available for Gas Range, for Electric Dryer, Washer Hookup
Waterfront false
Roof Type Shingle
Total Parking Spaces 5
Garage Yes
Building
Lot Description Corner Lot, Level
Foundation Concrete Perimeter
Sewer Private Sewer
Water Public
Schools
Elementary Schools Willard
Middle Schools Cms
High Schools Cchs
Others
Senior Community false
Read Less Info
Want to know what your home might be worth? Contact us for a FREE valuation!

Our team is ready to help you sell your home for the highest possible price ASAP
Bought with The Tom and Joanne Team • Gibson Sotheby's International Realty

"My job is to find and attract mastery-based agents to the office, protect the culture, and make sure everyone is happy! "






