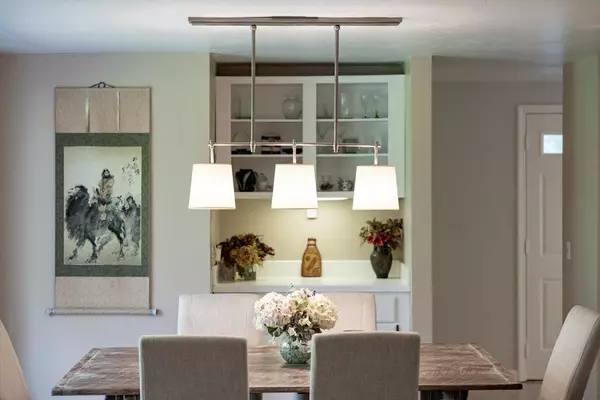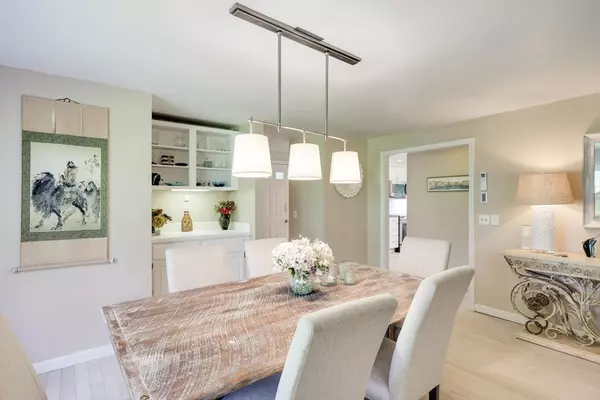$685,000
$675,000
1.5%For more information regarding the value of a property, please contact us for a free consultation.
2 Beds
2 Baths
1,551 SqFt
SOLD DATE : 08/09/2024
Key Details
Sold Price $685,000
Property Type Condo
Sub Type Condominium
Listing Status Sold
Purchase Type For Sale
Square Footage 1,551 sqft
Price per Sqft $441
MLS Listing ID 73257796
Sold Date 08/09/24
Bedrooms 2
Full Baths 2
HOA Fees $476/mo
Year Built 1985
Annual Tax Amount $1,225
Tax Year 2024
Property Description
Introducing a charming opportunity in the peaceful locale of North Chatham.This turn-key, fully-furnished residence boasts a thoughtful layout with two bedrooms and two bathrooms, ensuring ample privacy and space. With tasteful decorations and modern finishes, the condo features a welcoming living area that effortlessly flows into a well-equipped kitchen with soapstone counter top, Fisher Paykel double drawer dishwasher and newer appliances, perfect for culinary exploits! Renovated oversized bathroom featuring tile, marble, quartz and heated towel rack. Enjoy the convenience of dedicated covered parking and the serenity of a quiet neighborhood, views of a peaceful wooded setting with an abundance of birds, butterflies and other magical natural wonders. Location is paramount and this condo doesn't disappoint. It's situated just a short stroll from the Cow Yard's beach, Chatham Works, Chatham Perk, Elwoods Raw Bar and the Shark Center. Ideal for those seeking a no-hassle moving experienc
Location
State MA
County Barnstable
Zoning R20a
Direction Rt. 28 N. Chatham to Misty Meadow Lane, 2nd right at sign for Portside 108-118 up hill, end of drive
Rooms
Basement N
Dining Room Flooring - Hardwood, Window(s) - Bay/Bow/Box, Wet Bar, Open Floorplan
Kitchen Flooring - Wood, Countertops - Upgraded, Recessed Lighting
Interior
Heating Electric
Cooling Wall Unit(s)
Flooring Wood, Tile
Appliance Range, Dishwasher, Microwave, Refrigerator, Washer, Dryer, Plumbed For Ice Maker
Laundry Electric Dryer Hookup, Washer Hookup, In Unit
Exterior
Exterior Feature Deck - Wood, Patio
Community Features Shopping, Tennis Court(s), Walk/Jog Trails, Golf, Medical Facility, Laundromat, Bike Path, Conservation Area, House of Worship, Public School
Utilities Available for Electric Range, for Electric Oven, for Electric Dryer, Icemaker Connection
Waterfront false
Waterfront Description Beach Front,Bay,Ocean,Sound,1/2 to 1 Mile To Beach,Beach Ownership(Public)
Roof Type Shingle
Total Parking Spaces 2
Garage No
Building
Story 2
Sewer Private Sewer
Water Public
Others
Pets Allowed Yes w/ Restrictions
Senior Community false
Read Less Info
Want to know what your home might be worth? Contact us for a FREE valuation!

Our team is ready to help you sell your home for the highest possible price ASAP
Bought with Christa Zevitas • Berkshire Hathaway HomeServices Robert Paul Properties

"My job is to find and attract mastery-based agents to the office, protect the culture, and make sure everyone is happy! "






