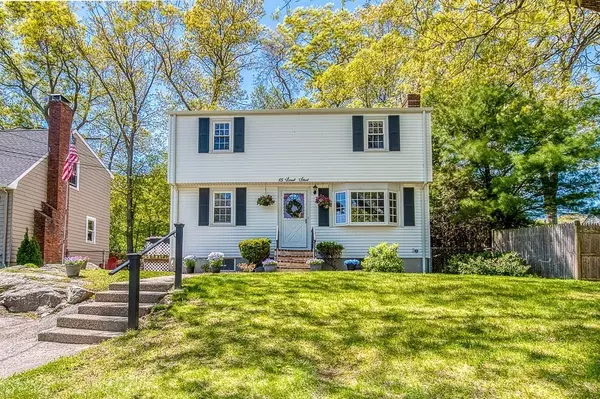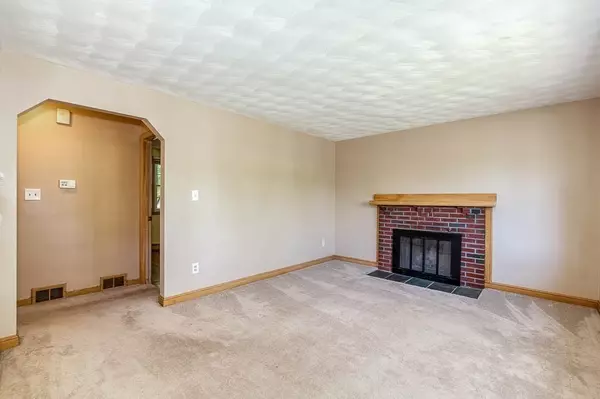$660,000
$669,000
1.3%For more information regarding the value of a property, please contact us for a free consultation.
5 Beds
2 Baths
2,082 SqFt
SOLD DATE : 08/12/2024
Key Details
Sold Price $660,000
Property Type Single Family Home
Sub Type Single Family Residence
Listing Status Sold
Purchase Type For Sale
Square Footage 2,082 sqft
Price per Sqft $317
Subdivision Paul Park
MLS Listing ID 73238302
Sold Date 08/12/24
Style Colonial
Bedrooms 5
Full Baths 2
HOA Y/N false
Year Built 1967
Annual Tax Amount $8,020
Tax Year 2024
Lot Size 6,098 Sqft
Acres 0.14
Property Description
Offer Accepted, OH Canceled. Situated in the Paul Park neighborhood of Dedham this four plus bedroom colonial is a must see! The first floor offers a lovely fire placed living room with a pretty bay window, formal dining room and a great eat in kitchen with wall oven/broiler and gas cook top, plus additional pantry space. The fantastic family room with bay window and vaulted ceiling will be everyone's favorite spot! The first-floor tile bath and flex room perfect for your home office, den or an additional bedroom allows the option for one floor living. The second floor offers four generous corner bedrooms and another full bath. The finished basement playroom rounds out the home. A great neighborhood setting within walking distance to Paul Park and playground, Village Manor Restaurant, less than a mile to the Endicott Commuter Rail stop, and just a short drive to all major routes and great shopping! Stop on by and see for yourself! Call for your private showing.
Location
State MA
County Norfolk
Zoning B
Direction Sprague to Alden to Locust
Rooms
Family Room Ceiling Fan(s), Flooring - Wall to Wall Carpet, Window(s) - Bay/Bow/Box
Basement Full, Partially Finished, Bulkhead
Primary Bedroom Level Second
Dining Room Closet, Flooring - Hardwood, Lighting - Overhead
Kitchen Flooring - Stone/Ceramic Tile, Gas Stove
Interior
Interior Features Closet, Play Room, Office
Heating Forced Air, Natural Gas
Cooling None
Flooring Tile, Carpet, Hardwood, Flooring - Wall to Wall Carpet, Flooring - Hardwood
Fireplaces Number 1
Fireplaces Type Living Room
Appliance Gas Water Heater, Oven, Dishwasher, Disposal, Microwave, Range, Refrigerator, Washer, Dryer
Laundry Gas Dryer Hookup, Washer Hookup, In Basement
Exterior
Exterior Feature Storage, Fenced Yard
Fence Fenced
Community Features Public Transportation, Shopping, Park, Conservation Area, Highway Access, House of Worship, Private School, Public School, T-Station
Utilities Available for Gas Range, for Gas Dryer, Washer Hookup
Waterfront false
Roof Type Shingle
Total Parking Spaces 2
Garage No
Building
Foundation Concrete Perimeter
Sewer Public Sewer
Water Public
Schools
Elementary Schools Greenlodge Elem
Middle Schools Dedham Middle
High Schools Dedham High
Others
Senior Community false
Read Less Info
Want to know what your home might be worth? Contact us for a FREE valuation!

Our team is ready to help you sell your home for the highest possible price ASAP
Bought with Team Sonia Rollins & Associates • EXIT Premier Real Estate

"My job is to find and attract mastery-based agents to the office, protect the culture, and make sure everyone is happy! "






