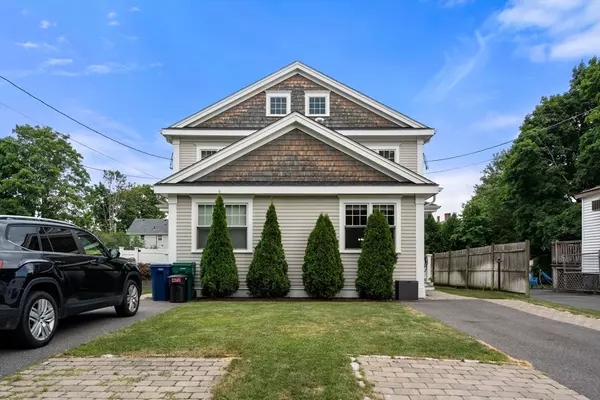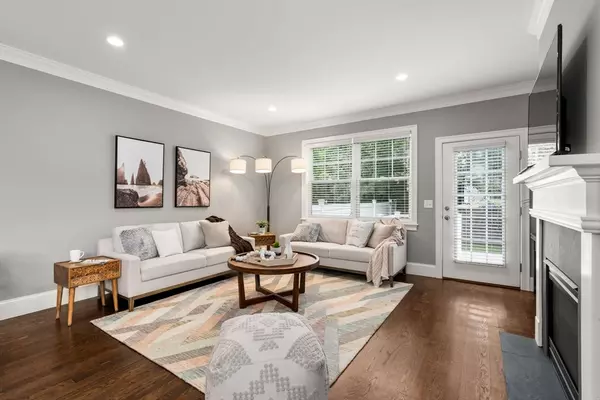$1,280,000
$1,149,000
11.4%For more information regarding the value of a property, please contact us for a free consultation.
3 Beds
3.5 Baths
2,538 SqFt
SOLD DATE : 08/12/2024
Key Details
Sold Price $1,280,000
Property Type Condo
Sub Type Condominium
Listing Status Sold
Purchase Type For Sale
Square Footage 2,538 sqft
Price per Sqft $504
MLS Listing ID 73265548
Sold Date 08/12/24
Bedrooms 3
Full Baths 3
Half Baths 1
Year Built 2013
Annual Tax Amount $10,853
Tax Year 2024
Lot Size 7,405 Sqft
Acres 0.17
Property Description
Exquisite 2014 townhouse near West Newton Commons and Dolan Park Conservation. Wonderful space, high ceilings, stunning woodwork & crown molding, and flooded with sunshine in every room. The welcoming first floor features a lovely foyer, large closet & pretty window which then leads you to a large open-concept living and dining room with a stunning fireplace. The large and efficient kitchen is perfect for the avid cook. Glass back door provides access to a lovely deck & private yard. There is also an ensuite bedroom on the main floor. Upstairs features a large primary bedroom with high ceilings, a walk-in closet, a double vanity bath, and bright windows overlooking treetops. The third bedroom includes two double closets and a full bath. The lower level has a wonderful bonus/family room, large office & storage. Natural light, wood floors, sprinkler, car charger, shared master insurance (small annual fee). Steps to West Newton amenities, train, bus, and highway. PERFECT LOCATION!
Location
State MA
County Middlesex
Area West Newton
Zoning MR1
Direction Waltham to River to Oak Ave OR Waltham to Webster to Oak Ave
Rooms
Family Room Closet, Flooring - Wall to Wall Carpet, Recessed Lighting
Basement Y
Primary Bedroom Level Second
Dining Room Flooring - Hardwood, Recessed Lighting, Crown Molding
Kitchen Flooring - Hardwood, Countertops - Stone/Granite/Solid, Kitchen Island, Cabinets - Upgraded, Open Floorplan, Recessed Lighting, Peninsula, Lighting - Pendant, Crown Molding
Interior
Interior Features Recessed Lighting, Bathroom - Full, Bathroom - Tiled With Tub & Shower, Closet, Countertops - Stone/Granite/Solid, Crown Molding, Home Office, Bathroom, Foyer
Heating Steam, Natural Gas
Cooling Central Air
Flooring Wood, Carpet, Stone / Slate, Flooring - Wall to Wall Carpet, Flooring - Stone/Ceramic Tile, Flooring - Hardwood
Fireplaces Number 1
Fireplaces Type Living Room
Appliance Range, Oven, Dishwasher, Disposal, Microwave, Refrigerator, Freezer, Washer, Dryer
Laundry Second Floor, In Unit
Exterior
Exterior Feature Deck - Composite, Fenced Yard, Screens, Rain Gutters, Professional Landscaping, Sprinkler System
Fence Fenced
Community Features Public Transportation, Shopping, Park, Highway Access, Private School, Public School, T-Station
Utilities Available for Gas Range
Roof Type Shingle
Total Parking Spaces 2
Garage No
Building
Story 2
Sewer Public Sewer
Water Public
Schools
Elementary Schools Burr
Middle Schools Fa Day
High Schools Newton North
Others
Senior Community false
Acceptable Financing Contract
Listing Terms Contract
Read Less Info
Want to know what your home might be worth? Contact us for a FREE valuation!

Our team is ready to help you sell your home for the highest possible price ASAP
Bought with The Osnat Levy Team • eXp Realty

"My job is to find and attract mastery-based agents to the office, protect the culture, and make sure everyone is happy! "






