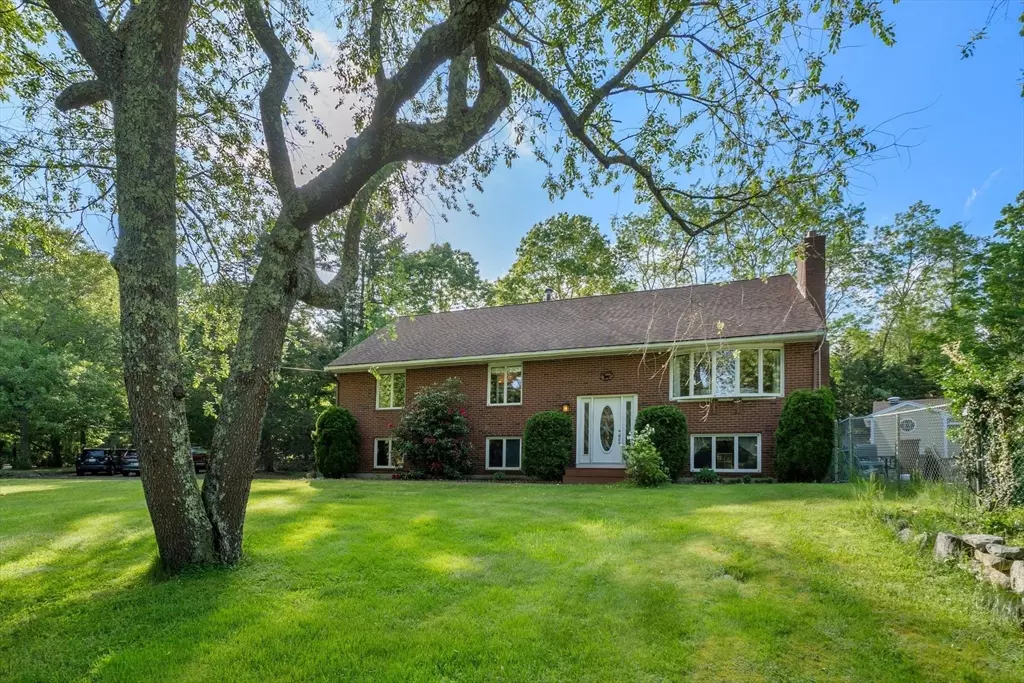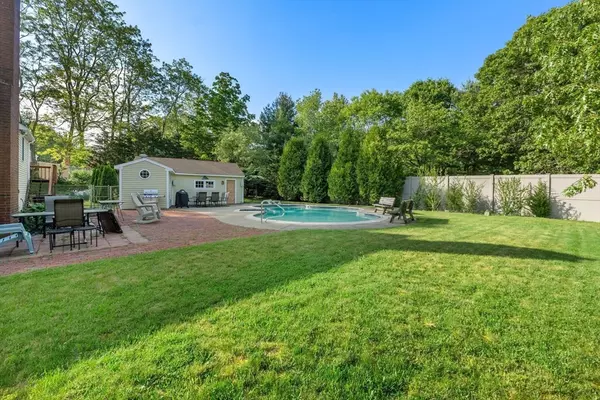$810,000
$799,000
1.4%For more information regarding the value of a property, please contact us for a free consultation.
4 Beds
3 Baths
3,004 SqFt
SOLD DATE : 08/15/2024
Key Details
Sold Price $810,000
Property Type Single Family Home
Sub Type Single Family Residence
Listing Status Sold
Purchase Type For Sale
Square Footage 3,004 sqft
Price per Sqft $269
MLS Listing ID 73240694
Sold Date 08/15/24
Style Split Entry
Bedrooms 4
Full Baths 3
HOA Y/N false
Year Built 1983
Annual Tax Amount $7,907
Tax Year 2024
Lot Size 1.400 Acres
Acres 1.4
Property Description
Spacious 54' oversized split entry raised ranch on a private 1.4 acre lot. Front entrance opens to tiled foyer leading up to a fireplaced living room w/gleaming hard wood floors and large bay window making it light and bright. Open floor plan flows to dining room w/hardwood floors and kitchen w/counter seating and stainless appliances. Plenty of room to accommodate family and entertaining. 16' x 7' back deck off den w/vaulted ceiling and beams. Enjoy the comfort of stepping out of the shower onto radiant heat flooring in the master bath. 3 bedrooms on the 1st level w/4th on lower level as well as 3rd full bath. Great room in lower level could be used for playroom, game room, entertaining...plenty of space there! Family room in lower level w/raised hearth fireplace and separate wood stove. Sliders lead to gunite in-ground pool and large cabana/shed. Kitchenette off family room provides easy access to food/drink while poolside. In-law apt. potential w/separate entrance.
Location
State MA
County Plymouth
Zoning RC
Direction Rte 53 to Valley Street
Rooms
Family Room Wood / Coal / Pellet Stove, Closet, Flooring - Stone/Ceramic Tile, Flooring - Wall to Wall Carpet, Window(s) - Picture, Recessed Lighting, Slider
Basement Full, Finished, Walk-Out Access, Interior Entry
Primary Bedroom Level First
Dining Room Flooring - Hardwood, Lighting - Overhead
Kitchen Flooring - Wood, Open Floorplan, Recessed Lighting, Stainless Steel Appliances, Gas Stove, Peninsula
Interior
Interior Features Ceiling Fan(s), Beamed Ceilings, Closet, Den, Great Room
Heating Central, Forced Air, Natural Gas
Cooling Central Air
Flooring Tile, Carpet, Hardwood, Flooring - Wall to Wall Carpet
Fireplaces Number 2
Fireplaces Type Family Room, Living Room
Appliance Gas Water Heater, Range, Oven, Dishwasher, Microwave, Refrigerator, Washer, Dryer
Laundry Flooring - Stone/Ceramic Tile, Dryer Hookup - Dual, Washer Hookup, In Basement, Gas Dryer Hookup, Electric Dryer Hookup
Exterior
Exterior Feature Deck, Patio, Pool - Inground, Cabana, Rain Gutters, Storage, Screens
Pool In Ground
Utilities Available for Gas Range, for Electric Oven, for Gas Dryer, for Electric Dryer, Washer Hookup
Waterfront Description Beach Front
Roof Type Shingle
Total Parking Spaces 8
Garage No
Private Pool true
Building
Lot Description Corner Lot
Foundation Concrete Perimeter
Sewer Private Sewer
Water Public
Others
Senior Community false
Acceptable Financing Contract
Listing Terms Contract
Read Less Info
Want to know what your home might be worth? Contact us for a FREE valuation!

Our team is ready to help you sell your home for the highest possible price ASAP
Bought with Lisa Pellegrini • Wheel House Real Estate

"My job is to find and attract mastery-based agents to the office, protect the culture, and make sure everyone is happy! "






